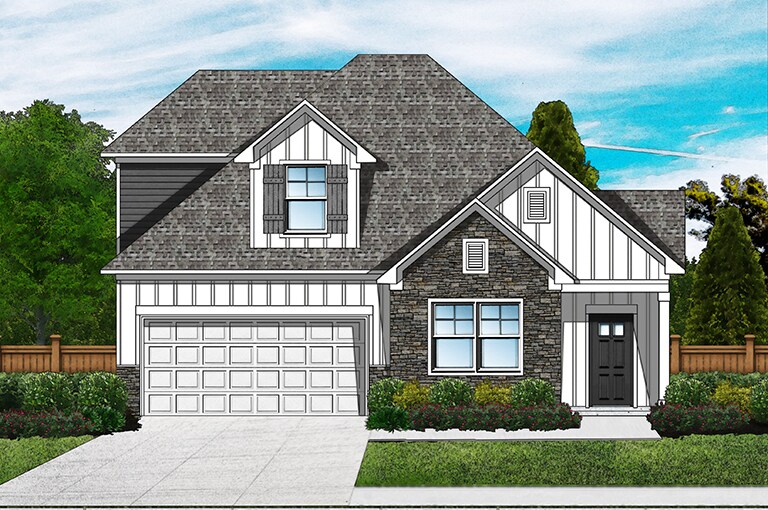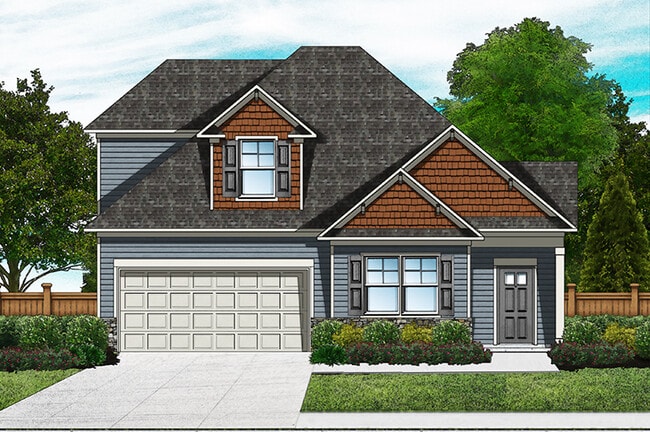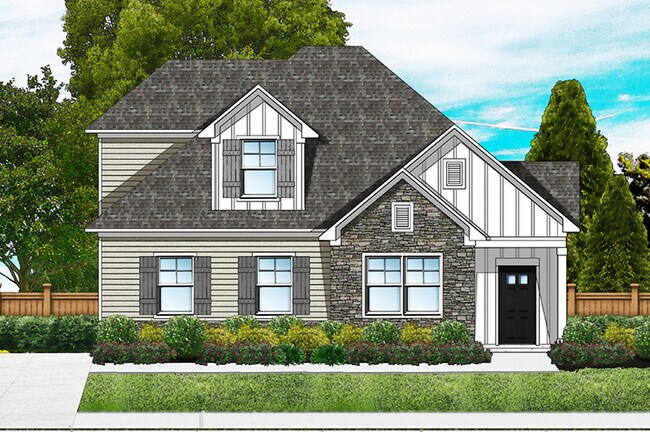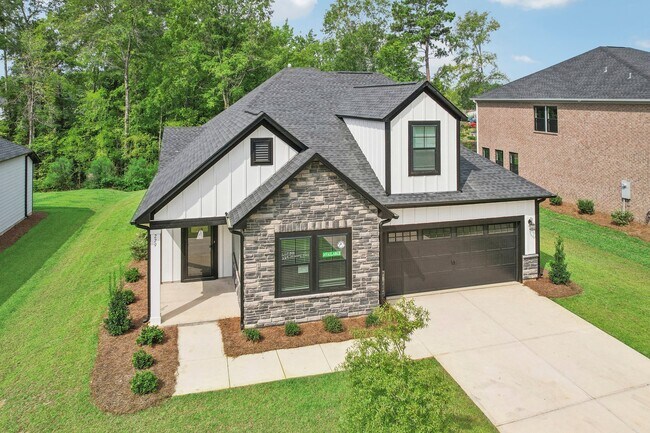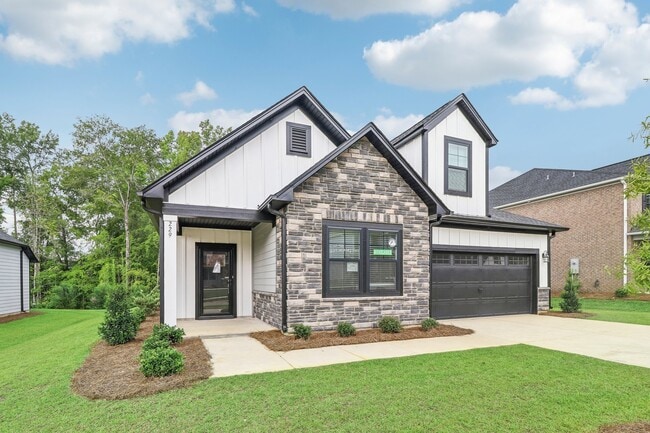
Estimated payment starting at $2,964/month
Highlights
- Airport Heliport or Airpark
- New Construction
- Primary Bedroom Suite
- Central Academy of the Arts Rated 9+
- Casita
- Vaulted Ceiling
About This Floor Plan
The Baymore II offers comfortable living in a 2,573 square-foot home, designed with both style and functionality in mind. Featuring 3-4 bedrooms and 3 bathrooms, this versatile home caters to different family needs and lifestyles. Multiple exterior elevations (A, B) are available, offering choices in brick and architectural details that perfectly complement various neighborhood styles. The main level showcases an inviting open-concept design, seamlessly merging the great room, dining area, and kitchen into one cohesive living space. The generous owner's suite provides a private retreat, featuring a walk-in closet and an ensuite bathroom with the option for a deluxe tile shower. Two additional well-sized bedrooms offer comfort and convenience. An optional fourth bedroom, located upstairs in the bonus room, adds flexibility for growing families or guests. A covered patio extends the living space outdoors, creating a perfect area for relaxation or entertaining. Several optional upgrades allow you to personalize your home. Enhance the kitchen with added cabinetry or an island, upgrade bathrooms with tile showers, and increase functionality with a screened patio.
Sales Office
| Monday - Saturday |
11:00 AM - 6:00 PM
|
| Sunday |
1:00 PM - 5:00 PM
|
Home Details
Home Type
- Single Family
Parking
- 2 Car Attached Garage
- Front Facing Garage
Home Design
- New Construction
Interior Spaces
- 2-Story Property
- Vaulted Ceiling
- Fireplace
- Great Room
- Home Office
- Bonus Room
- Kitchen Island
- Laundry Room
Flooring
- Engineered Wood
- Carpet
- Tile
Bedrooms and Bathrooms
- 4 Bedrooms
- Primary Bedroom on Main
- Primary Bedroom Suite
- Walk-In Closet
- Primary bathroom on main floor
- Dual Sinks
- Walk-in Shower
Outdoor Features
- Airport Heliport or Airpark
- Covered Patio or Porch
- Casita
Community Details
Overview
- No Home Owners Association
Recreation
- Trails
Map
Move In Ready Homes with this Plan
Other Plans in Edwards Ridge
About the Builder
- Edwards Ridge
- 00 Pin Du Lac Dr
- 00, 418, 426 Pin Du Lac Dr
- 418 Pin Du Lac Dr
- 426 Pin Du Lac Dr
- Kingswood Cottages
- 00 Luna Ln
- 113 Jessamine Dr
- Lot 2 Jessamine Dr
- 00 Vickery Dr
- 00 Glen Rd
- 0 Pepper St Unit 23745840
- 0 Pepper St Unit SPN327207
- 0 Pepper St
- 0 Pepper St Unit SPN327206
- 898 Church St
- 130 Hawthorne St
- Springwood Grove
- 208 Hedge St
- Martin Terrace
