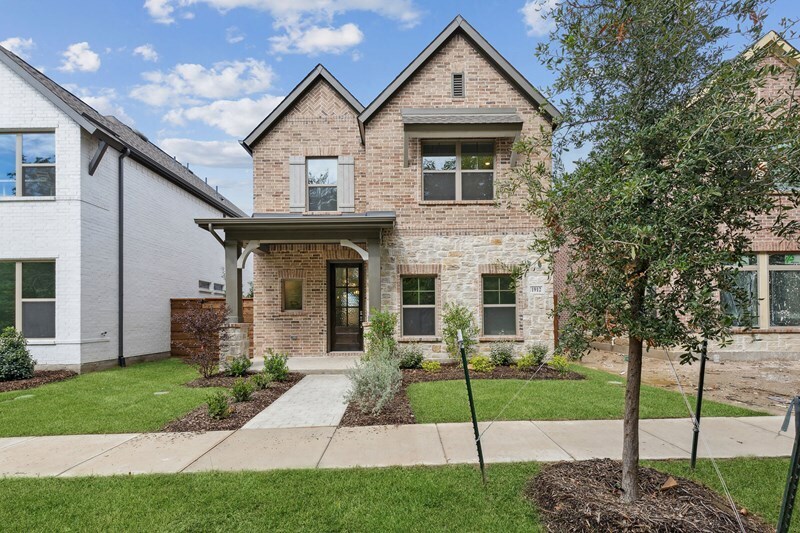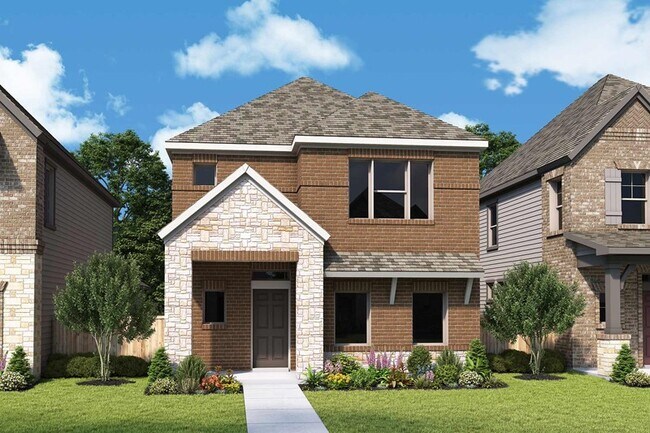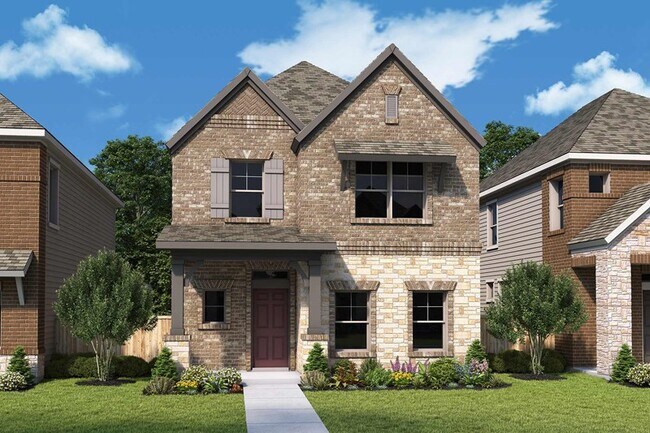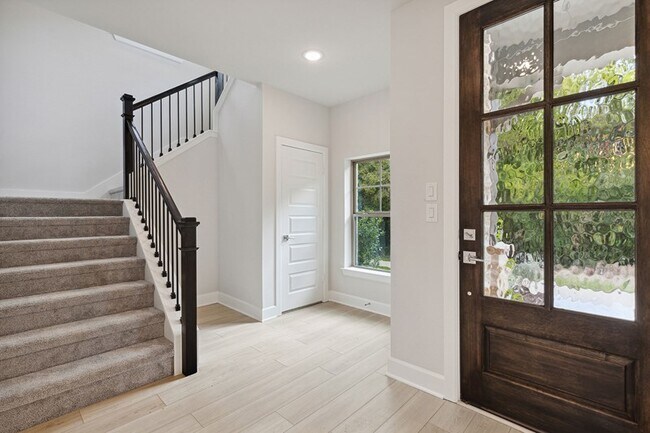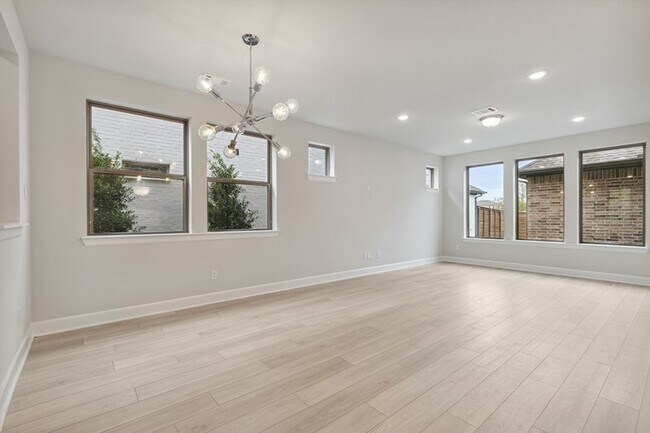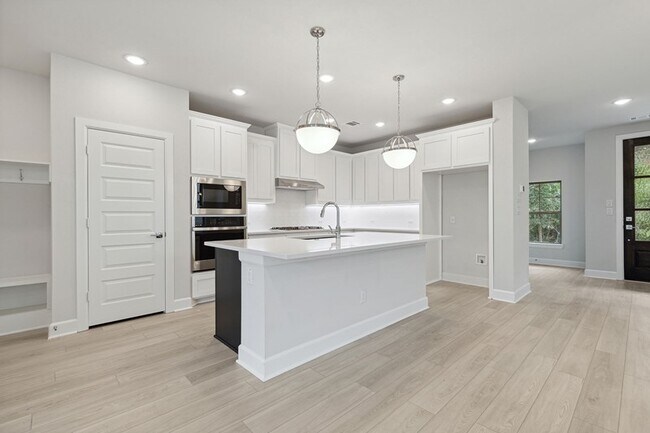
Mesquite, TX 75181
Estimated payment starting at $2,639/month
Highlights
- Marina
- New Construction
- Primary Bedroom Suite
- Fitness Center
- Fishing
- ENERGY STAR Certified Homes
About This Floor Plan
3br, 2.5ba, 2gr: Create the lifestyle of your dreams in The Bayner by David Weekley Homes floor plan. Refresh and relax every day in your Owner’s Retreat, complete with a contemporary bathroom and walk-in closet.
Builder Incentives
Save Up To $20,000 in Dallas/Ft. Worth. Offer valid January, 1, 2026 to January, 1, 2027.
Rates as Low as 4.99% in Dallas/Ft. Worth. Offer valid January, 1, 2026 to April, 1, 2026.
David Weekley Homes has been recognized as the top builder in Dallas/Ft. Worth! Offer valid May, 23, 2025 to April, 30, 2026.
Sales Office
| Monday - Saturday |
9:00 AM - 6:00 PM
|
| Sunday |
12:00 PM - 6:00 PM
|
Home Details
Home Type
- Single Family
HOA Fees
- $104 Monthly HOA Fees
Parking
- 2 Car Attached Garage
- Rear-Facing Garage
Home Design
- New Construction
Interior Spaces
- 1,858 Sq Ft Home
- 2-Story Property
- Formal Entry
- Dining Area
- Home Security System
- Attic
Kitchen
- Eat-In Kitchen
- Breakfast Bar
- Built-In Range
- Built-In Microwave
- Ice Maker
- Dishwasher
- Kitchen Island
- Granite Countertops
- Granite Backsplash
- Disposal
Flooring
- Carpet
- Tile
Bedrooms and Bathrooms
- 3 Bedrooms
- Primary Bedroom Suite
- Walk-In Closet
- Powder Room
- Marble Bathroom Countertops
- Dual Vanity Sinks in Primary Bathroom
- Private Water Closet
- Bathtub with Shower
- Walk-in Shower
Laundry
- Laundry on upper level
- Washer and Dryer Hookup
Utilities
- Central Heating and Cooling System
- High Speed Internet
- Cable TV Available
Additional Features
- ENERGY STAR Certified Homes
- Covered Patio or Porch
- Lawn
Community Details
Overview
- Community Lake
- Pond in Community
- Greenbelt
Amenities
- Clubhouse
- Community Center
- Amenity Center
Recreation
- Marina
- Beach
- Tennis Courts
- Community Basketball Court
- Volleyball Courts
- Pickleball Courts
- Community Playground
- Fitness Center
- Lap or Exercise Community Pool
- Fishing
- Park
- Dog Park
- Hiking Trails
- Trails
Map
Other Plans in Solterra - Cottage Series
About the Builder
- Solterra - Cottage Series
- Solterra - Garden Series
- Solterra - Texas
- Solterra
- Solterra - Texas 60'
- Solterra
- Solterra - Manor
- Solterra
- Solterra
- ValleyBrooke - 30' Smart Series
- ValleyBrooke - 40' Smart Series
- ValleyBrooke
- 1707 Mesquite Valley Rd
- McKenzie Trails - Watermill Collection
- Solterra - Classic Collection
- McKenzie Trails - Cottage Collection
- Solterra - Lonestar Collection
- 1230 Pioneer Rd
- Arcadia Trails
- Ridge Ranch - Classic 50
