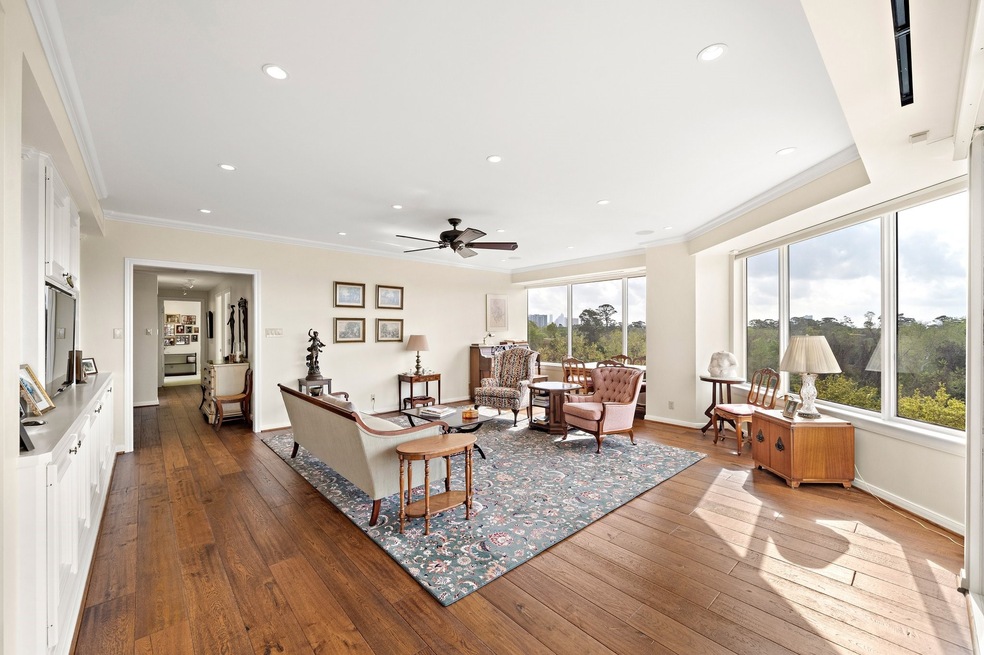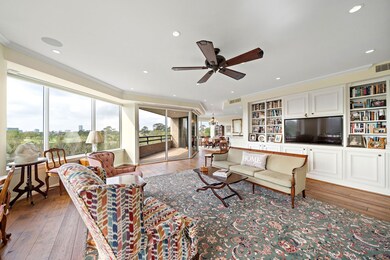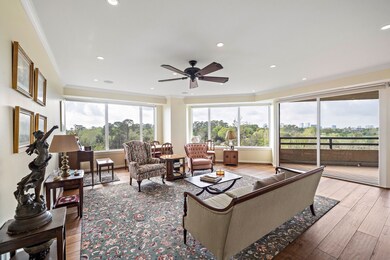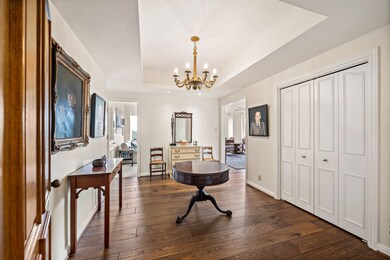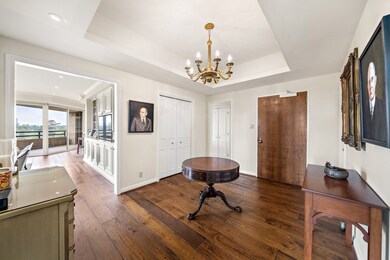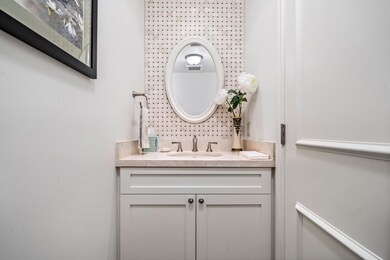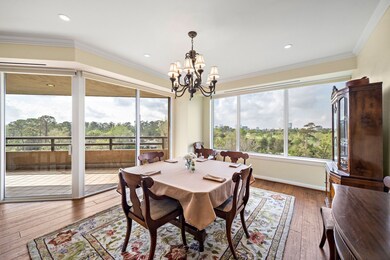
Bayou Bend Towers 101 Westcott St Unit 502 Houston, TX 77007
Rice Military NeighborhoodHighlights
- Concierge
- Guest House
- Wood Flooring
- Water Views
- Clubhouse
- Terrace
About This Home
As of January 2025Incredible location with approx 3 acres of manicured grounds! Beautiful 5th floor end unit that combines the best of all worlds, sweeping panoramic views of Buffalo Bayou, the Downtown skyline and River Oaks golf course, with the convenience of a "lock and leave" lifestyle. All rooms have spectacular views, arguably, some of the best in the building! Renovated in 2017. Large inviting entry w/ beautiful hardwood floors and added powder room. Chef's kitchen with island, new appliances including side by side double Wolf ovens and induction range, quartz countertops and backsplash, not to mention beverage center, and breakfast bar... all overlooking large living and dining rooms with recessed lighting and walls of wrap around windows and glass doors to a 120 sq.ft. balcony. Hunter Douglas power shades. Nice primary suite with sitting area, huge closet, remodeled bath with walk in shower. Tons of storage appliances remain, daily trash removal, and 2 assigned parking spots. A must see!
Last Agent to Sell the Property
Better Homes and Gardens Real Estate Gary Greene - Woodway License #0277200 Listed on: 01/22/2025

Property Details
Home Type
- Condominium
Est. Annual Taxes
- $18,540
Year Built
- Built in 1981
Lot Details
- South Facing Home
- Home Has East or West Exposure
HOA Fees
- $2,676 Monthly HOA Fees
Home Design
- Concrete Block And Stucco Construction
Interior Spaces
- 2,640 Sq Ft Home
- Dry Bar
- Ceiling Fan
- Window Treatments
- Formal Entry
- Family Room Off Kitchen
- Living Room
- Dining Room
- Storage
- Utility Room
- Home Gym
- Water Views
Kitchen
- Breakfast Bar
- <<doubleOvenToken>>
- Electric Oven
- Electric Cooktop
- Dishwasher
- Kitchen Island
- Pots and Pans Drawers
- Disposal
- Instant Hot Water
Flooring
- Wood
- Carpet
- Tile
Bedrooms and Bathrooms
- 3 Bedrooms
- En-Suite Primary Bedroom
- Double Vanity
- Single Vanity
- <<tubWithShowerToken>>
Laundry
- Dryer
- Washer
Home Security
Parking
- 2 Car Garage
- Garage Door Opener
- Assigned Parking
- Controlled Entrance
Outdoor Features
- Terrace
- Outdoor Storage
Schools
- Memorial Elementary School
- Hogg Middle School
- Lamar High School
Utilities
- Central Heating
- Programmable Thermostat
Additional Features
- Energy-Efficient Thermostat
- Guest House
Community Details
Overview
- Association fees include common area insurance, cable TV, ground maintenance, maintenance structure, partial utilities, recreation facilities, sewer, trash, valet, water
- Bayou Bend Towers Association
- Bayou Bend Towers Condo 10 Subdivision
Amenities
- Concierge
- Doorman
- Clubhouse
- Elevator
Recreation
Pet Policy
- The building has rules on how big a pet can be within a unit
Security
- Security Guard
- Fire and Smoke Detector
Ownership History
Purchase Details
Home Financials for this Owner
Home Financials are based on the most recent Mortgage that was taken out on this home.Purchase Details
Purchase Details
Purchase Details
Home Financials for this Owner
Home Financials are based on the most recent Mortgage that was taken out on this home.Similar Homes in Houston, TX
Home Values in the Area
Average Home Value in this Area
Purchase History
| Date | Type | Sale Price | Title Company |
|---|---|---|---|
| Deed | -- | Alamo Title Company | |
| Warranty Deed | -- | Charter Title Co | |
| Warranty Deed | -- | Chicago Title Tanglewood | |
| Warranty Deed | -- | Stewart Title Company |
Mortgage History
| Date | Status | Loan Amount | Loan Type |
|---|---|---|---|
| Open | $924,000 | New Conventional | |
| Previous Owner | $200,000 | Unknown | |
| Previous Owner | $200,000 | No Value Available |
Property History
| Date | Event | Price | Change | Sq Ft Price |
|---|---|---|---|---|
| 01/22/2025 01/22/25 | Sold | -- | -- | -- |
| 01/22/2025 01/22/25 | For Sale | $1,195,000 | -- | $453 / Sq Ft |
Tax History Compared to Growth
Tax History
| Year | Tax Paid | Tax Assessment Tax Assessment Total Assessment is a certain percentage of the fair market value that is determined by local assessors to be the total taxable value of land and additions on the property. | Land | Improvement |
|---|---|---|---|---|
| 2024 | $23,255 | $1,177,814 | $223,785 | $954,029 |
| 2023 | $23,255 | $973,957 | $185,052 | $788,905 |
| 2022 | $18,540 | $842,000 | $160,437 | $681,563 |
| 2021 | $19,624 | $842,000 | $160,437 | $681,563 |
| 2020 | $20,390 | $844,404 | $160,437 | $683,967 |
| 2019 | $20,797 | $821,854 | $156,152 | $665,702 |
| 2018 | $14,159 | $821,854 | $156,152 | $665,702 |
| 2017 | $21,177 | $837,500 | $159,125 | $678,375 |
| 2016 | $15,298 | $727,400 | $138,206 | $589,194 |
| 2015 | $7,942 | $671,000 | $134,495 | $536,505 |
| 2014 | $7,942 | $500,000 | $95,000 | $405,000 |
Agents Affiliated with this Home
-
Shannon Cobb Evans

Seller's Agent in 2025
Shannon Cobb Evans
Better Homes and Gardens Real Estate Gary Greene - Woodway
(832) 573-9188
2 in this area
50 Total Sales
-
Violet Brooks

Buyer's Agent in 2025
Violet Brooks
Keller Williams Memorial
(713) 461-9393
1 in this area
78 Total Sales
About Bayou Bend Towers
Map
Source: Houston Association of REALTORS®
MLS Number: 61841274
APN: 1150060050002
- 101 Westcott St Unit 305
- 101 Westcott St Unit 2001
- 5710 Logan Ln
- 6007 Memorial Dr Unit 201
- 6017 Memorial Dr Unit 305
- 207 Knox St
- 208 Birdsall St
- 222 Knox St Unit F
- 229 Knox St
- 178 Reinicke St
- 234 Knox St
- 31 W Terrace Dr
- 5618 Lacy St
- 5612 Lacy St
- 242 Birdsall St
- 19 Crestwood Dr Unit 4
- 5617 Feagan St
- 5705 Feagan St
- 114 Detering St
- 328 Malone St
