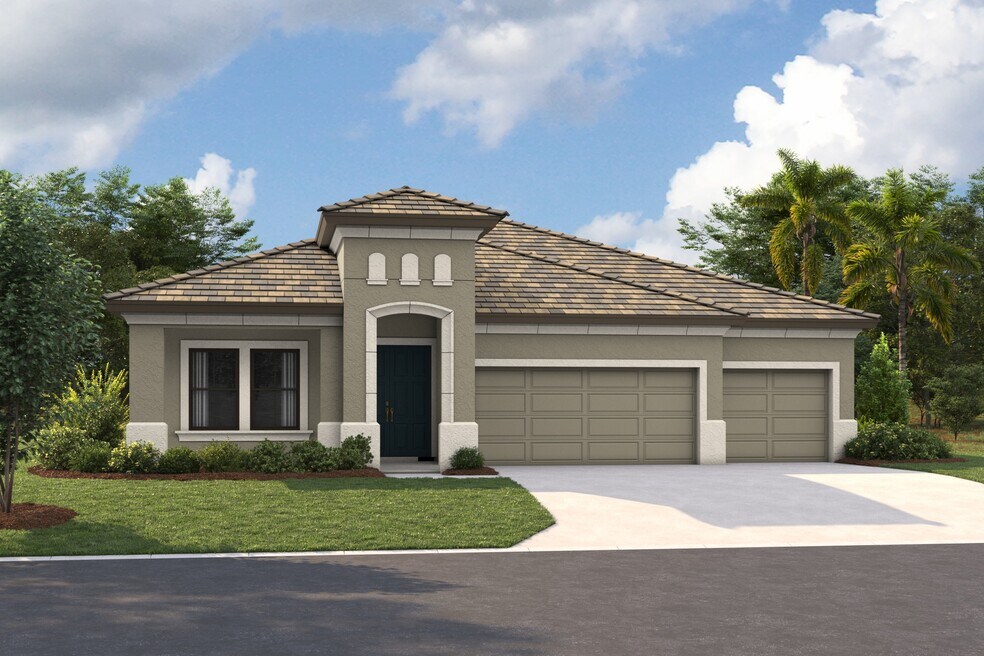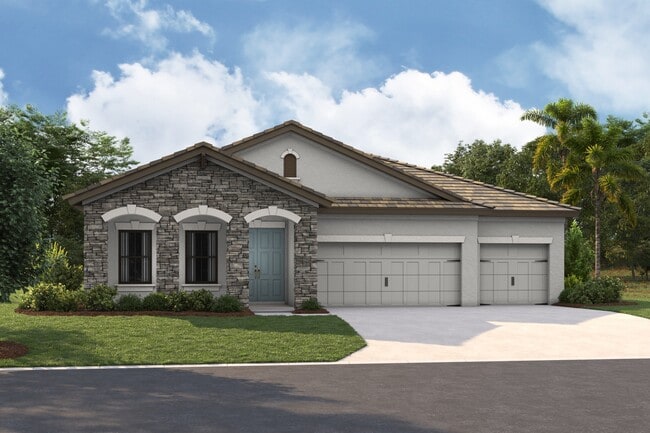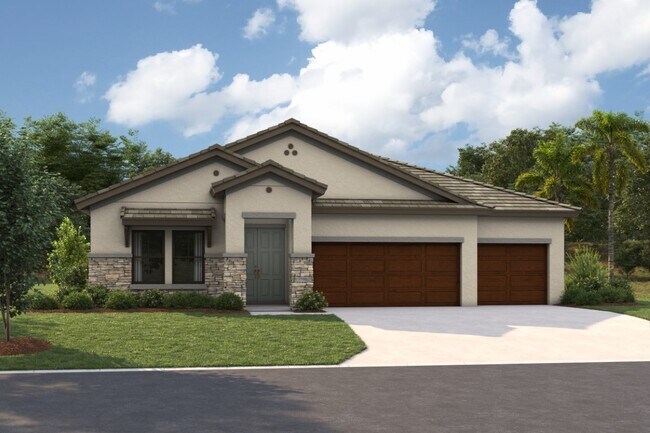
San Antonio, FL 33576
Estimated payment starting at $4,019/month
Highlights
- Beach
- New Construction
- ENERGY STAR Certified Homes
- Waterpark
- Primary Bedroom Suite
- Community Lake
About This Floor Plan
The Bayport I is a stunning home design offering 2,756 square feet of thoughtfully designed living space. This one-story floorplan featuring 3 bedrooms, 3.5 baths, and a spacious 3-car garage.The home showcases elegant architectural details, including a charming entryway and stylish front windows. The open-concept layout seamlessly integrates the living, dining, and kitchen areas, creating an inviting atmosphere for both everyday living and entertaining.The owners retreat offers a luxurious retreat with a spa-like bath and a generous walk-in closet. Additional bedrooms each feature en-suite baths, ensuring comfort and privacy for family and guests. A versatile flex space or home office enhances the home's functionality, while the covered lanai extends the living space outdoors.Designed for modern lifestyles, the Bayport I blends elegance and practicality, making it an excellent choice for homeowners seeking comfort and sophistication.
Builder Incentives
4.99% fixed rate on quick move-in homes when you finance with a preferred lender. Reach out to sales agent for more details.
$100,000 Design credit when you finance with a preferred lender. Reach out to sales agent for more details.
Sales Office
| Monday - Tuesday |
10:00 AM - 5:30 PM
|
| Wednesday |
11:00 AM - 5:30 PM
|
| Thursday - Saturday |
10:00 AM - 5:30 PM
|
| Sunday |
12:00 PM - 5:30 PM
|
Home Details
Home Type
- Single Family
HOA Fees
- $168 Monthly HOA Fees
Parking
- 3 Car Attached Garage
- Front Facing Garage
Taxes
Home Design
- New Construction
Interior Spaces
- 1-Story Property
- Recessed Lighting
- Double Pane Windows
- Great Room
- Dining Room
- Tile Flooring
- Laundry Room
Kitchen
- Breakfast Area or Nook
- Eat-In Kitchen
- Walk-In Pantry
- Dishwasher
- Stainless Steel Appliances
- Kitchen Island
- Quartz Countertops
- Disposal
Bedrooms and Bathrooms
- 3 Bedrooms
- Primary Bedroom Suite
- Walk-In Closet
- Powder Room
- Quartz Bathroom Countertops
- Split Vanities
- Private Water Closet
- Bathtub
- Walk-in Shower
- Ceramic Tile in Bathrooms
Home Security
- Home Security System
- Smart Thermostat
- Pest Guard System
Eco-Friendly Details
- Energy-Efficient Insulation
- ENERGY STAR Certified Homes
Outdoor Features
- Lanai
- Porch
Community Details
Overview
- Community Lake
- Water Views Throughout Community
Amenities
- Picnic Area
Recreation
- Beach
- Crystal Lagoon
- Golf Cart Path or Access
- Community Playground
- Waterpark
- Lap or Exercise Community Pool
- Splash Pad
- Dog Park
- Recreational Area
- Trails
Map
Other Plans in Mirada - Artisan Series
About the Builder
- Mirada - Artisan Series
- 10321 Surrey Rose Dr
- 10365 Fieldstone Myrtle Way
- 10377 Fieldstone Myrtle Way
- Mirada - Innovation Series
- 9874 Surrey Rose Dr
- 9849 Surrey Rose Dr
- Medley at Mirada - Mirada Active Adult - Active Adult Estates
- 8747 Mckendree Rd
- 0000 Mckendree Rd
- Pasadena Landing
- Medley at Mirada - Mirada Active Adult - Active Adult Manors
- 9422 Kenton Rd
- Mirada - Townhomes
- Mirada - Casa Fresca Bold Series
- Mirada - Townes
- Mirada - Shores
- 9795 Crescent Ray Dr
- Medley at Mirada - Active Adult Lagoon Villas
- Medley at Mirada - Mirada Active Adult - Active Adult Villas


