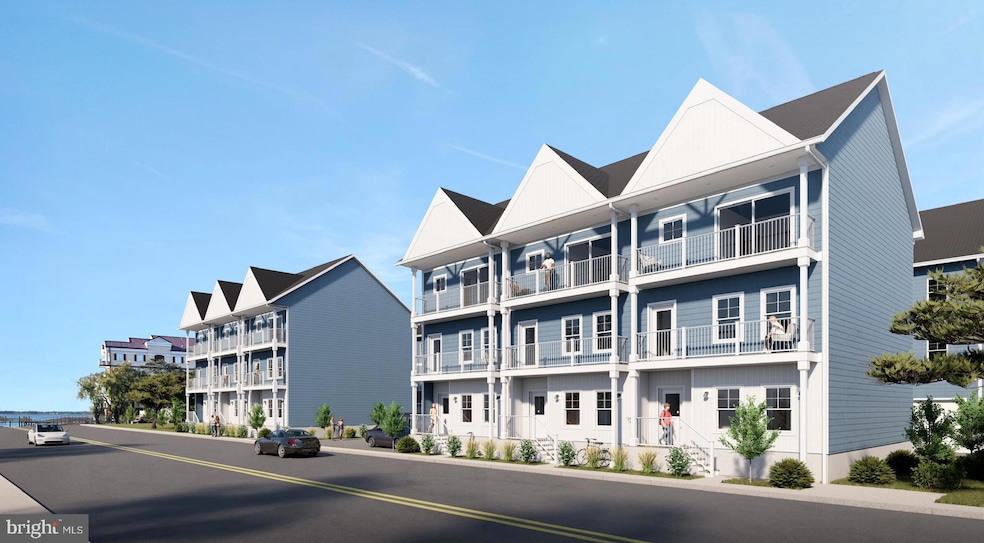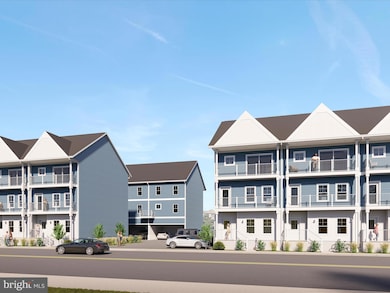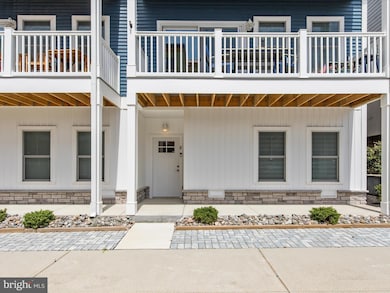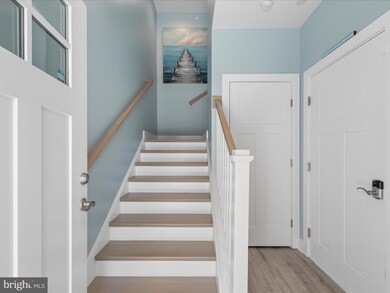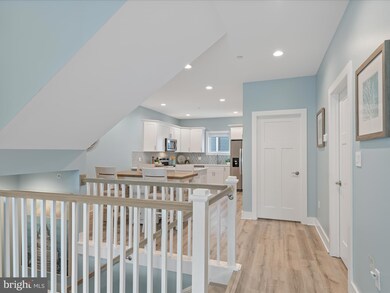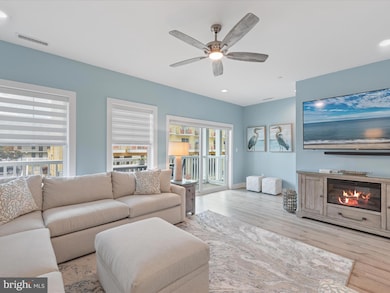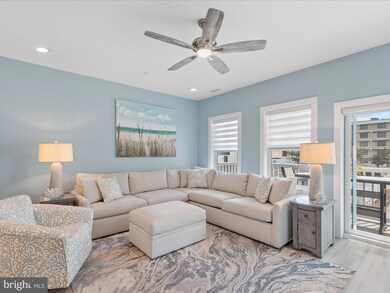Bayside 75 Unit D 75th St Ocean City, MD 21842
Estimated payment $5,786/month
Highlights
- New Construction
- Gourmet Kitchen
- Coastal Architecture
- Ocean City Elementary School Rated A
- Open Floorplan
- Upgraded Countertops
About This Home
Step into Bayside 75, a brand‐new luxury townhome in the heart of Midtown Ocean City, Maryland. This exquisite four bedroom, three full bath residence invites you with an open concept living area bathed in natural light, showcasing sleek modern finishes from top to bottom. Imagine entertaining family and friends in your spacious great room, where rich hardwood‐style flooring flows seamlessly from the gourmet kitchen equipped with quartz countertops, stainless‐steel appliances, and a center island perfect for casual dining. Step outdoors onto one of two private balconies or unwind on the welcoming front porch, complete with a cozy sitting area for morning coffee or evening cocktails. Feeling tired after a day in the surf? Discover four generously sized bedrooms, including a serene primary suite with a spa‐inspired bath and dual vanities. Two additional full baths ensure comfort and convenience for all guests. Need extra storage or a hobby space? The three‐car carport offers plenty of room for vehicles, beach gear, and more. Located just moments from Ocean City’s low density beaches, you’re never far from the sun, sand, surf and when the sun sets, Midtown’s acclaimed restaurants, nightlife, and boutique shops await. Whether you’re seeking a permanent beach retreat, a seasonal escape, or a high‐yield investment property, Bayside 75 delivers effortless coastal living with room to spare. Don’t miss your chance to own this sophisticated beach getaway, schedule your private tour of our model today and experience Bayside 75 for yourself!
Listing Agent
(302) 278-3221 philknightrealty@gmail.com Northrop Realty License #rs0025919 Listed on: 06/23/2025

Townhouse Details
Home Type
- Townhome
Est. Annual Taxes
- $4,808
Year Built
- Built in 2025 | New Construction
Lot Details
- Sprinkler System
- Property is in excellent condition
HOA Fees
- $500 Monthly HOA Fees
Home Design
- Coastal Architecture
- Slab Foundation
- Architectural Shingle Roof
- Vinyl Siding
- Stick Built Home
Interior Spaces
- 2,683 Sq Ft Home
- Property has 3 Levels
- Open Floorplan
- Built-In Features
- Ceiling height of 9 feet or more
- Ceiling Fan
- Combination Kitchen and Dining Room
Kitchen
- Gourmet Kitchen
- Electric Oven or Range
- Built-In Microwave
- ENERGY STAR Qualified Refrigerator
- ENERGY STAR Qualified Dishwasher
- Kitchen Island
- Upgraded Countertops
- Disposal
Bedrooms and Bathrooms
- Walk-In Closet
Laundry
- Electric Dryer
- Front Loading Washer
Parking
- 3 Parking Spaces
- 3 Attached Carport Spaces
Utilities
- Central Heating and Cooling System
- High-Efficiency Water Heater
Additional Features
- Doors are 32 inches wide or more
- Flood Risk
Listing and Financial Details
- Assessor Parcel Number 2410086833
Community Details
Overview
- Association fees include common area maintenance, lawn maintenance, management, reserve funds
Pet Policy
- Pets Allowed
Map
Home Values in the Area
Average Home Value in this Area
Property History
| Date | Event | Price | List to Sale | Price per Sq Ft |
|---|---|---|---|---|
| 06/23/2025 06/23/25 | Pending | -- | -- | -- |
| 06/23/2025 06/23/25 | For Sale | $925,000 | -- | $345 / Sq Ft |
Source: Bright MLS
MLS Number: MDWO2031600
- Bayside 75 Unit L 10 75th St
- Bayside 75 Unit E 75th St
- 13 75th St Unit 1W
- 16 75th St Unit 3
- 7401 Atlantic Ave Unit 33
- Bayside 75 Unit K 10 75th St
- 104 75th St Unit C
- Bayside 75 Unit B 10 75th St
- 12 76th St Unit 303
- 111 76th St Unit 401
- 111 76th St Unit 304
- 111 76th St Unit 101
- 7604 Coastal Hwy Unit 2B
- 17 72nd St Unit 3
- 7601 Atlantic Ave Unit 3
- 7601 Coastal Hwy Unit 102
- 7601 Coastal Hwy Unit 409
- 124 75th St Unit 103
- 124 75th St Unit 201
- 5 77th St Unit 102
