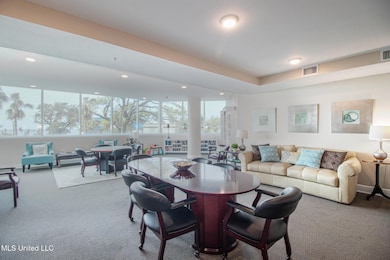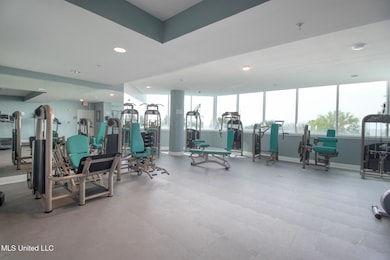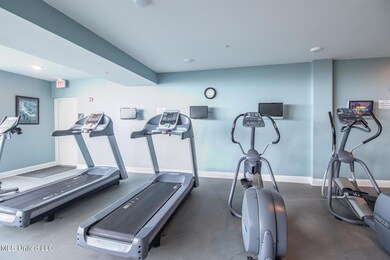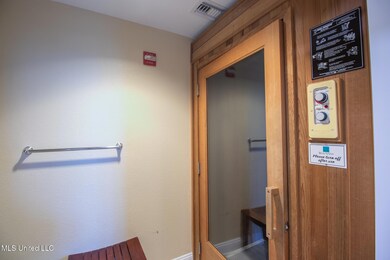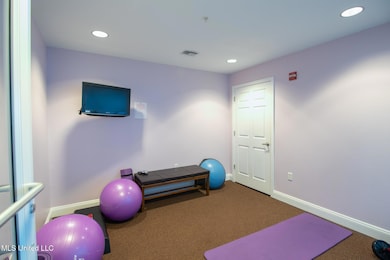
Beau View Condos 2668 Beach Blvd Unit 2201 Biloxi, MS 39531
Highlights
- Beach Front
- Health Club
- Gated with Attendant
- Popps Ferry Elementary School Rated A
- Full Service Day or Wellness Spa
- Heated In Ground Pool
About This Home
As of January 2025Wonderful Floor Plan with a wonderful view to the East and West of the Gulf of Mexico and the Back Bay of Biloxi. Gorgeous Sunrises and Sunsets.
Last Agent to Sell the Property
Coldwell Banker Alfonso Realty-Lorraine Rd License #B6936

Property Details
Home Type
- Condominium
Est. Annual Taxes
- $6,911
Year Built
- Built in 2007
Lot Details
- Security Fence
- Gated Home
- Back and Front Yard Fenced
- Wood Fence
- Landscaped
- Front and Back Yard Sprinklers
HOA Fees
- $1,681 Monthly HOA Fees
Home Design
- Contemporary Architecture
- Insulated Concrete Forms
- Architectural Shingle Roof
- Mixed Roof Materials
- Tar and Gravel Roof
- Metal Roof
- Concrete Siding
- Concrete Perimeter Foundation
- Masonry
- Stucco
Interior Spaces
- 2,522 Sq Ft Home
- 1-Story Property
- Wet Bar
- Built-In Features
- Bar
- High Ceiling
- Ceiling Fan
- Self Contained Fireplace Unit Or Insert
- Fireplace Features Blower Fan
- Electric Fireplace
- Insulated Windows
- Blinds
- Aluminum Window Frames
- Insulated Doors
- Entrance Foyer
- Living Room with Fireplace
Kitchen
- Breakfast Bar
- Electric Cooktop
- Recirculated Exhaust Fan
- Microwave
- Plumbed For Ice Maker
- Dishwasher
- Stone Countertops
- Disposal
Flooring
- Carpet
- Ceramic Tile
Bedrooms and Bathrooms
- 4 Bedrooms
- Jack-and-Jill Bathroom
- 4 Full Bathrooms
- Double Vanity
- Hydromassage or Jetted Bathtub
- Separate Shower
Laundry
- Laundry Room
- Washer and Dryer
Home Security
- Security Lights
- Security Gate
- Closed Circuit Camera
Parking
- 2 Car Direct Access Garage
- Electric Vehicle Home Charger
- Lighted Parking
- Circular Driveway
- Electric Gate
- Paved Parking
- Parking Lot
- Unassigned Parking
Pool
- Heated In Ground Pool
- Gas Heated Pool
- Gunite Pool
- Spa
- Fence Around Pool
- Outdoor Shower
- Pool Sweep
Outdoor Features
- Property is near a beach
- Balcony
- Slab Porch or Patio
- Exterior Lighting
- Outdoor Grill
Location
- City Lot
Schools
- Popps Ferry Elementary School
- Biloxi Jr High Middle School
- Biloxi High School
Utilities
- Two cooling system units
- Whole House Fan
- Central Heating and Cooling System
- 220 Volts in Kitchen
- Electric Water Heater
- Fiber Optics Available
- Cable TV Available
Listing and Financial Details
- Assessor Parcel Number 1110m-04-022.001
Community Details
Overview
- Association fees include accounting/legal, insurance, ground maintenance, management, pest control, pool service, security
- High-Rise Condominium
- Beau View Subdivision
- The community has rules related to covenants, conditions, and restrictions
Amenities
- Full Service Day or Wellness Spa
- Elevator
Recreation
- Community Pool
- Community Spa
Pet Policy
- Limit on the number of pets
- Pet Size Limit
- Dogs and Cats Allowed
Security
- Gated with Attendant
- Fire and Smoke Detector
Map
About Beau View Condos
Home Values in the Area
Average Home Value in this Area
Property History
| Date | Event | Price | Change | Sq Ft Price |
|---|---|---|---|---|
| 01/09/2025 01/09/25 | Sold | -- | -- | -- |
| 01/07/2025 01/07/25 | For Sale | $750,000 | -- | $297 / Sq Ft |
| 01/02/2025 01/02/25 | Pending | -- | -- | -- |
Tax History
| Year | Tax Paid | Tax Assessment Tax Assessment Total Assessment is a certain percentage of the fair market value that is determined by local assessors to be the total taxable value of land and additions on the property. | Land | Improvement |
|---|---|---|---|---|
| 2024 | $7,402 | $66,827 | $0 | $0 |
| 2023 | $6,911 | $62,963 | $0 | $0 |
| 2022 | $6,911 | $62,963 | $0 | $0 |
| 2021 | $6,911 | $62,963 | $0 | $0 |
| 2020 | $6,580 | $59,880 | $0 | $0 |
| 2019 | $6,580 | $59,880 | $0 | $0 |
| 2018 | $6,580 | $59,880 | $0 | $0 |
| 2017 | $6,580 | $59,880 | $0 | $0 |
| 2015 | $5,025 | $45,726 | $0 | $0 |
| 2014 | -- | $48,255 | $0 | $0 |
| 2013 | -- | $45,726 | $3,794 | $41,932 |
Mortgage History
| Date | Status | Loan Amount | Loan Type |
|---|---|---|---|
| Open | $600,000 | Credit Line Revolving |
Deed History
| Date | Type | Sale Price | Title Company |
|---|---|---|---|
| Warranty Deed | -- | None Listed On Document |
Similar Home in Biloxi, MS
Source: MLS United
MLS Number: 4100273
APN: 1110M-04-022.001
- 2668 Beach Blvd Unit 703
- 2668 Beach Blvd Unit 305
- 2668 Beach Blvd Unit 903
- 2668 Beach Blvd Unit 1205
- 2668 Beach Blvd Unit 702
- 2668 Beach Blvd Unit 505
- 2668 Beach Blvd Unit 1403
- 2668 Beach Blvd Unit 304
- 2668 Beach Blvd Unit 1406
- 2660 Beach Blvd
- 146 Debuys Rd
- 148 Debuys Rd
- 150 Debuys Rd
- 152 Debuys Rd
- 2230 Beach Dr Unit 302
- 2230 Beach Dr Unit 808
- 2230 Beach Dr Unit 1002
- 2230 Beach Dr Unit 1205
- 2230 Beach Dr Unit 607
- 2230 Beach Dr Unit 204

