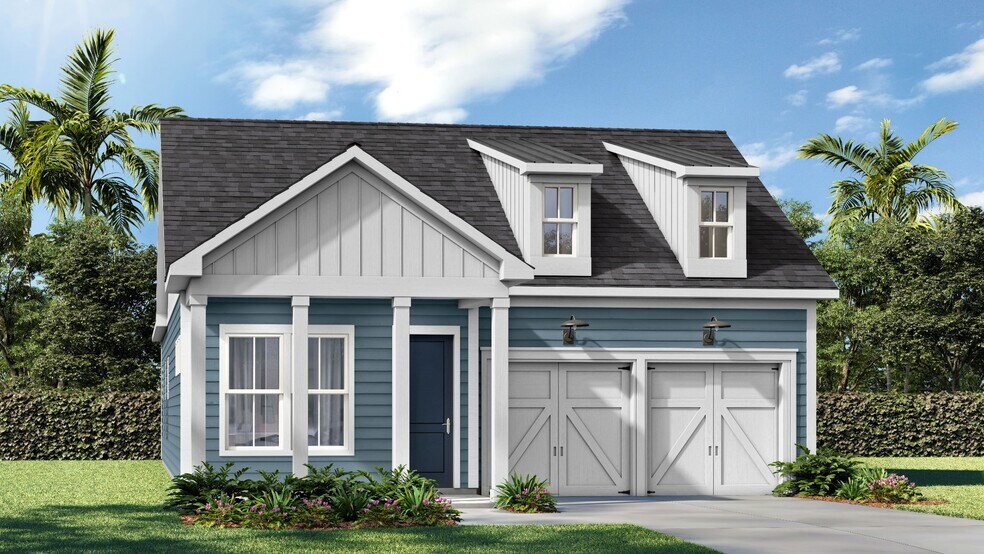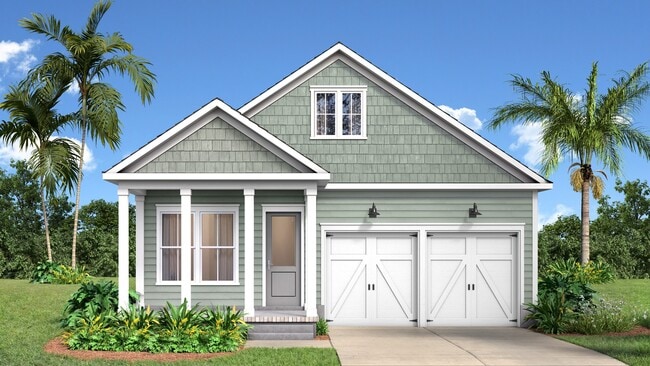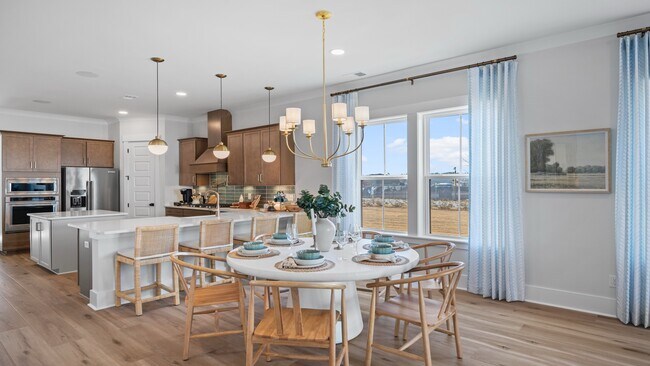
Summerville, SC 29486
Estimated payment starting at $2,714/month
Highlights
- Fitness Center
- New Construction
- Pond in Community
- Yoga or Pilates Studio
- Clubhouse
- Lawn
About This Floor Plan
Upon entry, you will notice a perfect flex space for a secondary living area or study. The Beaufain is illuminated with 12 natural points of light throughout! The Beaufain is a perfect floorplan for entertaining or intimate gatherings with the opened kitchen to the cafe and gathering room. Enjoy the plethora of storage space with the corner pantry and generous cabinets throughout the kitchen. The peninsula and open bar area makes the kitchen functional and accessible for every occasion. Enjoy your low country mornings or evenings with a cozy fire in your optional fireplace on your optional covered porch. The primary suite is accessible to the covered porch making it a perfect retreat! Dual separate vanities and walk-in shower with a private water closet offers a spa like experience in the privacy of your home. The Beaufain also includes two secondary bedrooms and second bath off a private alcove ideal for family or out of town guests.
Sales Office
| Monday |
12:00 PM - 5:00 PM
|
| Tuesday - Saturday |
10:00 AM - 5:00 PM
|
| Sunday |
12:00 PM - 5:00 PM
|
Home Details
Home Type
- Single Family
Lot Details
- Lawn
Parking
- 2 Car Attached Garage
- Front Facing Garage
Home Design
- New Construction
Interior Spaces
- 1,789-1,809 Sq Ft Home
- 1-Story Property
- Fireplace
- Dining Room
- Open Floorplan
- Den
Kitchen
- Built-In Oven
- Built-In Microwave
- Dishwasher
- Kitchen Island
Bedrooms and Bathrooms
- 3 Bedrooms
- Walk-In Closet
- In-Law or Guest Suite
- 2 Full Bathrooms
- Dual Sinks
- Private Water Closet
- Walk-in Shower
Laundry
- Laundry Room
- Laundry on main level
Community Details
Overview
- Pond in Community
Amenities
- Community Fire Pit
- Clubhouse
Recreation
- Yoga or Pilates Studio
- Tennis Courts
- Community Basketball Court
- Pickleball Courts
- Community Playground
- Fitness Center
- Community Pool
- Splash Pad
- Park
- Trails
Map
Other Plans in Midtown at Nexton
About the Builder
- Midtown at Nexton
- Midtown at Nexton - Cottage Collection
- Midtown at Nexton - Waterway Collection
- Midtown at Nexton - Craftsman Collection
- Midtown at Nexton - Nexton – Midtown – The Garden Collection
- Midtown at Nexton - Nexton - Midtown - The Park Collection
- Midtown at Nexton - Nexton - Midtown - The Village Collection
- Midtown at Nexton - Midtown
- Midtown at Nexton - The Piedmont Collection at Midtown Nexton
- Midtown at Nexton
- Midtown at Nexton - Townhomes
- Midtown at Nexton - The Domus Collection at Midtown Nexton
- Midtown at Nexton - Single Family Homes
- Horizons at Carnes Crossroads - 55+ - Legends Collection
- Horizons at Carnes Crossroads - 55+ - Cottage Collection
- Carnes Crossroads - Arbor Collection
- Carnes Crossroads - Villas
- Horizons at Carnes Crossroads - 55+ - Carriage Collection
- 0 Highway 176 Unit 24011116
- Carnes Crossroads - Row Collection






