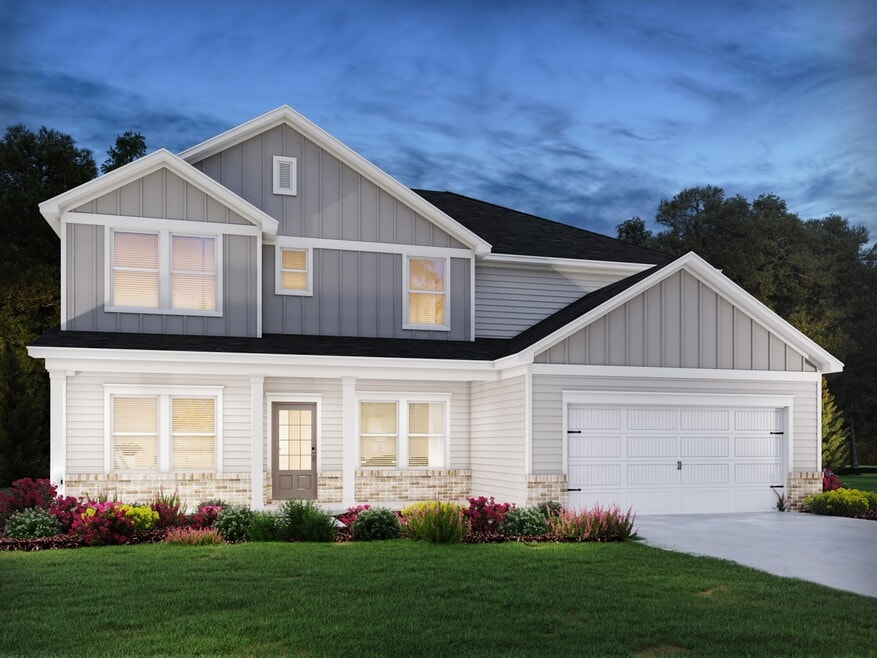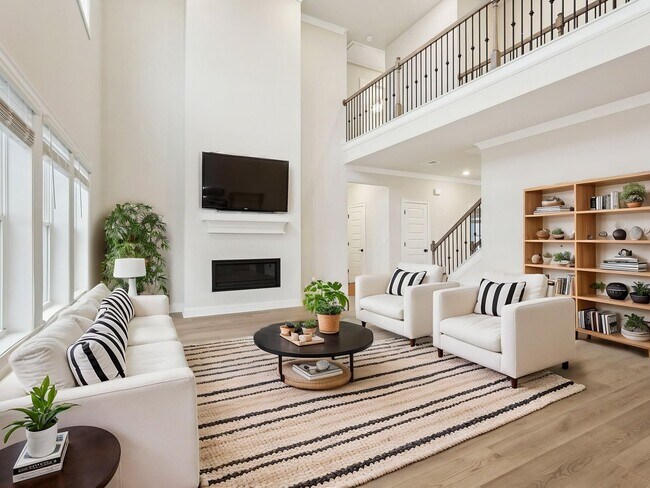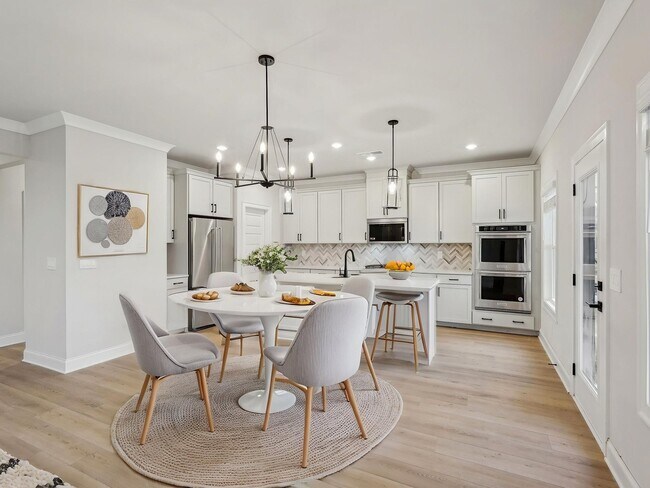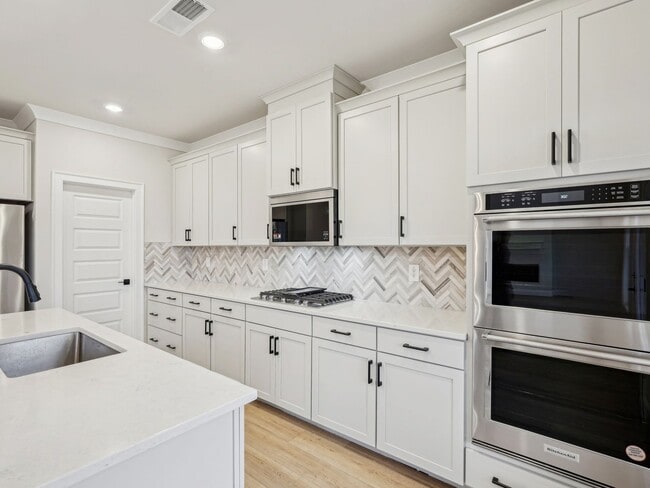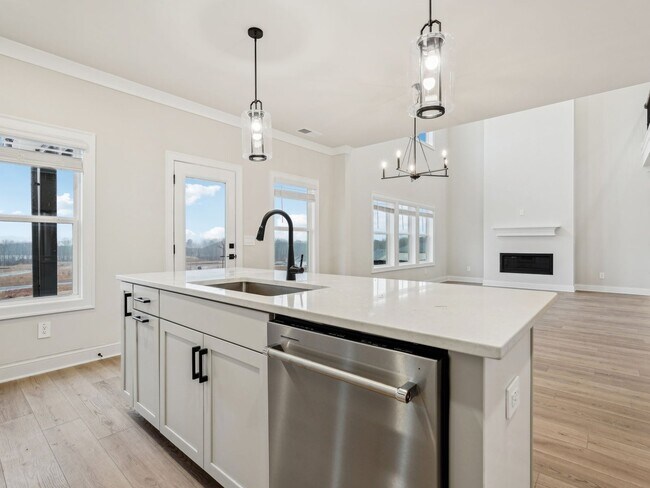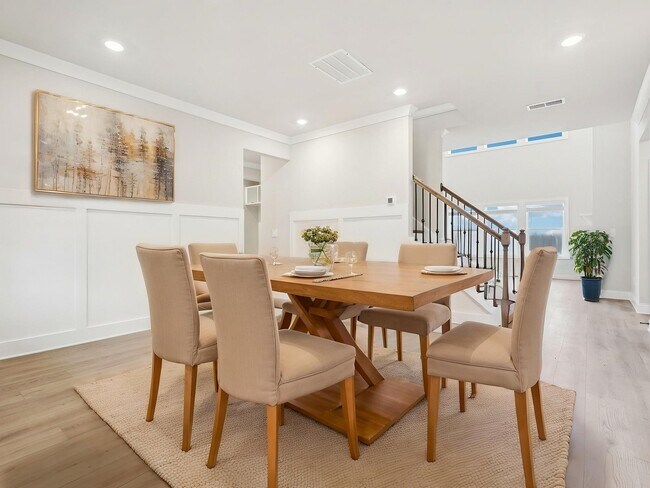
Estimated payment starting at $3,686/month
Total Views
2,940
5
Beds
3
Baths
2,939
Sq Ft
$192
Price per Sq Ft
Highlights
- Marina
- Golf Course Community
- ENERGY STAR Certified Homes
- Duncan Creek Elementary School Rated A
- New Construction
- Community Lake
About This Floor Plan
Say hi to your neighbors from the comfort of the Beaumont's front porch. Inside, the two-story great room fills the open-concept main level with light. Five bedrooms plus flex space offers plenty of room to spread out.
Sales Office
Hours
| Monday |
10:00 AM - 6:00 PM
|
| Tuesday |
10:00 AM - 6:00 PM
|
| Wednesday |
1:00 PM - 6:00 PM
|
| Thursday |
10:00 AM - 6:00 PM
|
| Friday |
10:00 AM - 6:00 PM
|
| Saturday |
10:00 AM - 6:00 PM
|
| Sunday |
12:00 PM - 6:00 PM
|
Sales Team
Nicole Williams
Office Address
5585 Cabernet Ln
Braselton, GA 30519
Driving Directions
Home Details
Home Type
- Single Family
HOA Fees
- $150 Monthly HOA Fees
Parking
- 2 Car Attached Garage
- Front Facing Garage
Taxes
- No Special Tax
Home Design
- New Construction
- Modern Architecture
- Spray Foam Insulation
Interior Spaces
- 2-Story Property
- ENERGY STAR Qualified Windows
- Formal Entry
- Great Room
- Living Room
- Dining Area
- Home Office
- Loft
- Flex Room
- Screened Porch
Kitchen
- Breakfast Area or Nook
- Walk-In Pantry
- Range Hood
- ENERGY STAR Range
- ENERGY STAR Qualified Freezer
- ENERGY STAR Qualified Refrigerator
- ENERGY STAR Qualified Dishwasher
- Dishwasher
- Smart Appliances
- Kitchen Island
Flooring
- Carpet
- Tile
- Vinyl
Bedrooms and Bathrooms
- 5 Bedrooms
- Primary Bedroom on Main
- Walk-In Closet
- 3 Full Bathrooms
- Primary bathroom on main floor
- Dual Vanity Sinks in Primary Bathroom
- Secondary Bathroom Double Sinks
- Private Water Closet
- Walk-in Shower
Laundry
- Laundry Room
- Laundry on main level
- ENERGY STAR Qualified Dryer
- Washer and Dryer
- ENERGY STAR Qualified Washer
Eco-Friendly Details
- Green Certified Home
- Energy-Efficient Insulation
- ENERGY STAR Certified Homes
- Energy-Efficient Hot Water Distribution
- Watersense Fixture
Outdoor Features
- Screened Patio
- Terrace
Utilities
- Central Heating and Cooling System
- ENERGY STAR Qualified Air Conditioning
- SEER Rated 16+ Air Conditioning Units
- SEER Rated 13+ Air Conditioning Units
- Smart Home Wiring
- PEX Plumbing
- Tankless Water Heater
Community Details
Overview
- Community Lake
- Views Throughout Community
- Pond in Community
- Greenbelt
Amenities
- Clubhouse
- Community Center
Recreation
- Marina
- Beach
- Golf Course Community
- Tennis Courts
- Baseball Field
- Soccer Field
- Community Basketball Court
- Volleyball Courts
- Community Playground
- Community Pool
- Park
- Trails
Map
Other Plans in Vines at Mill Creek - Legacy Series
About the Builder
Opening the door to a Life. Built. Better.® Since 1985.
From money-saving energy efficiency to thoughtful design, Meritage Homes believe their homeowners deserve a Life. Built. Better.® That’s why they're raising the bar in the homebuilding industry.
Nearby Homes
- Vines at Mill Creek - Estate Series
- Vines at Mill Creek - Legacy Series
- 2234 Grape Vine Way
- 2929 Sweet Red Cir
- 4881 Bill Cheek Rd
- 951 Ardmore Tr
- 0 Georgia 124 Unit 10590221
- 2386 Rock Maple Dr NE
- 5378 Thompson Mill Rd
- Grove at East Thompson
- 2342 Sparta Way
- 4335 Braselton Hwy Unit tax parcel R3003 327
- Sherwood Square
- 7324 Mulberry Trace Ln Unit LOT 187
- 7324 Mulberry Trace Ln
- 7320 Mulberry Trace Ln Unit LOT 186
- 7316 Mulberry Trace Ln
- 7316 Mulberry Trace Ln Unit LOT 185
- 7312 Mulberry Trace Ln Unit LOT 184
- 7312 Mulberry Trace Ln
