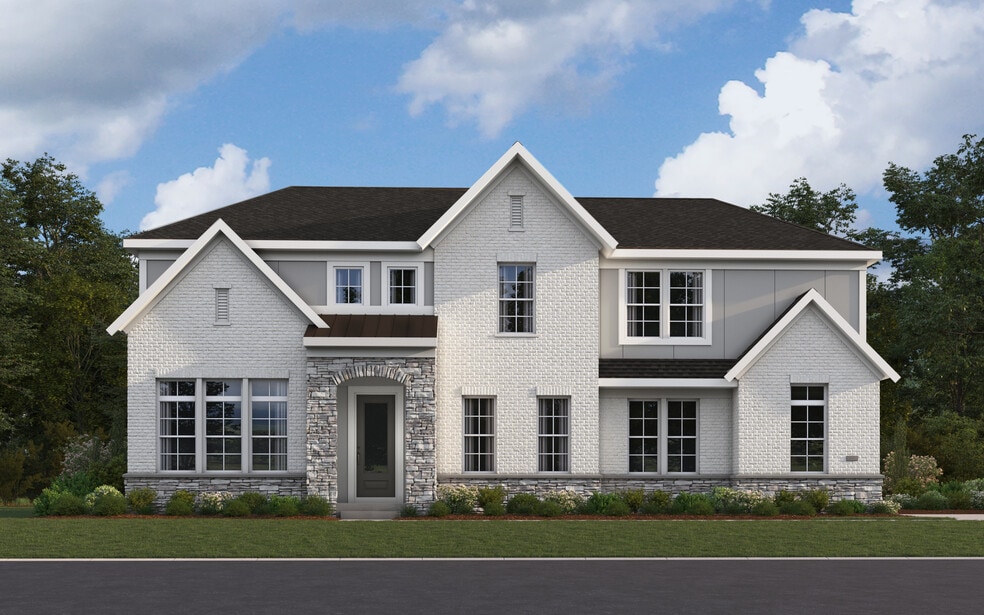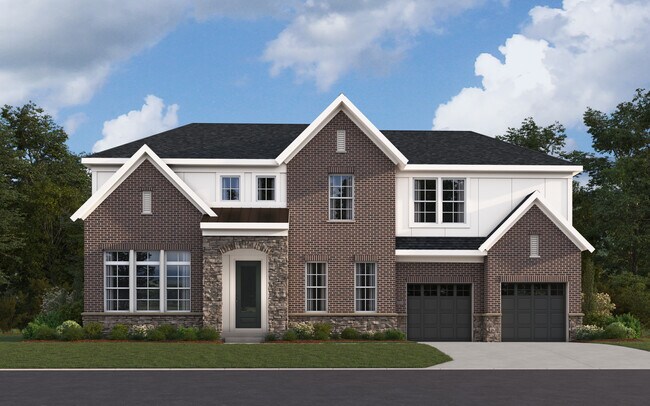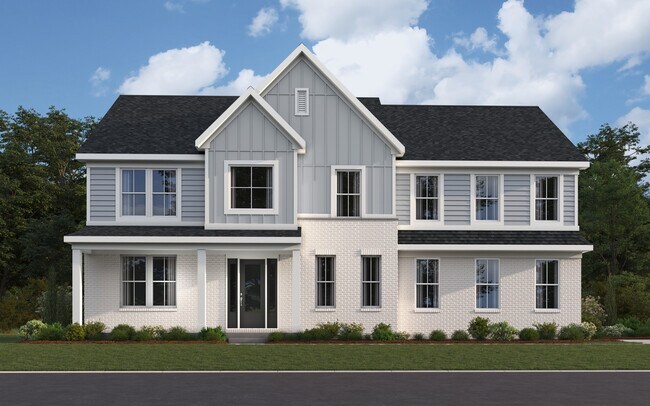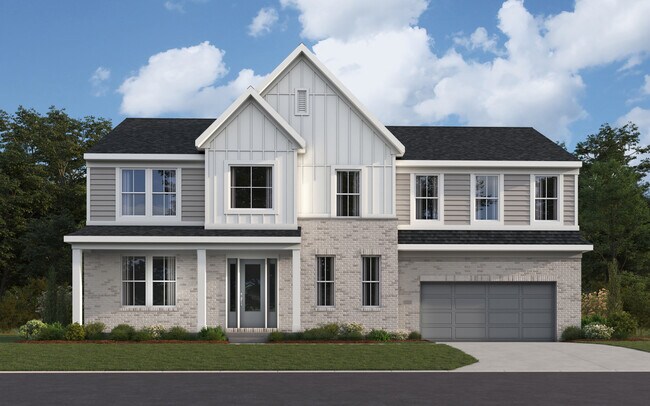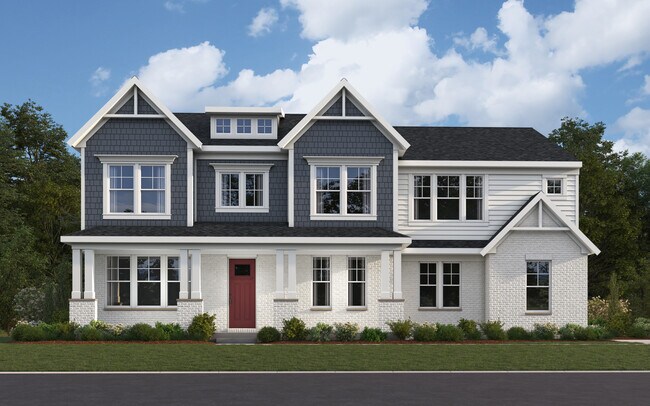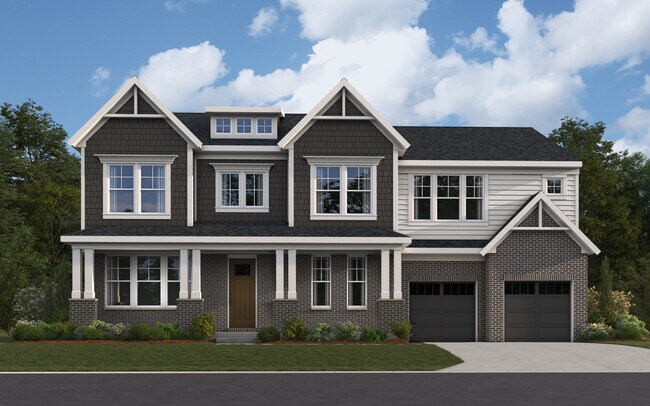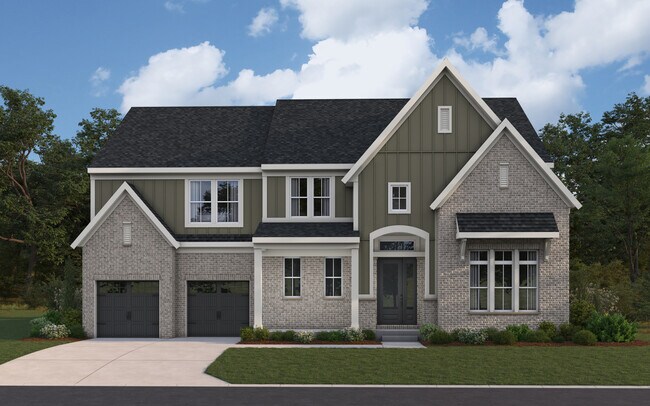
Cincinnati, OH 45233
Estimated payment starting at $4,217/month
Highlights
- New Construction
- Finished Room Over Garage
- Recreation Room
- Charles T. Young Elementary School Rated 9+
- Primary Bedroom Suite
- Vaulted Ceiling
About This Floor Plan
The Beckett by Fischer Homes offers a grand and thoughtfully designed layout with 10-foot ceilings on the first floor, creating a spacious and open feel. The home features a stunning two-story foyer with a unique three-way staircase, adding architectural charm. The light-filled rear kitchen boasts a vaulted ceiling and a tall window wall, creating an airy and inviting space. An included recreation room can be upgraded to a guest suite for added flexibility. Upstairs, large secondary bedrooms offer ample closet space, with options for a shared bath or a private full bath for Bedroom 4. The Beckett combines elegance and versatility, making it perfect for modern living.
Builder Incentives
- Call/text 513.657.4888 to learn more!
Sales Office
| Monday - Thursday |
11:00 AM - 6:00 PM
|
| Friday |
12:00 PM - 6:00 PM
|
| Saturday |
11:00 AM - 6:00 PM
|
| Sunday |
12:00 PM - 6:00 PM
|
Home Details
Home Type
- Single Family
Lot Details
- Private Yard
- Lawn
Home Design
- New Construction
Interior Spaces
- 2-Story Property
- Vaulted Ceiling
- Family Room
- Sitting Room
- Living Room
- Combination Kitchen and Dining Room
- Home Office
- Recreation Room
- Loft
- Sun or Florida Room
Kitchen
- Breakfast Area or Nook
- Eat-In Kitchen
- Breakfast Bar
- Walk-In Pantry
- Dishwasher
- Kitchen Island
Bedrooms and Bathrooms
- 4 Bedrooms
- Primary Bedroom Suite
- Walk-In Closet
- Powder Room
- Dual Sinks
- Private Water Closet
- Bathtub with Shower
- Walk-in Shower
Laundry
- Laundry Room
- Laundry on upper level
- Washer and Dryer Hookup
Parking
- Attached Garage
- Finished Room Over Garage
- Front Facing Garage
Builder Options and Upgrades
- Optional Finished Basement
Utilities
- Air Conditioning
- Central Heating
Community Details
Overview
- No Home Owners Association
- Views Throughout Community
Recreation
- Trails
Map
Move In Ready Homes with this Plan
Other Plans in Reserve at Deer Run - Masterpiece Collection
About the Builder
- Reserve at Deer Run - Designer Collection
- Reserve at Deer Run - Masterpiece Collection
- 3081 Barnbougle Dr
- 7516 Donegal Dr
- Lot 28 Southpointe Dr
- 524 Trison Dr
- 6713 Daniels Walk
- 6723 Daniels Walk
- 6516 Parkland Ave
- 6359 Werk Rd
- 6662 Taylor Rd
- 1259 Wexford Ln
- 1464 Topaz Trace Ct
- 2305 Bentwood Ct
- 4125 Sophias Way
- 1709 Ledgestone Way
- 1718 Ledgestone Way
- B Dr
- Rivers Pointe Estates - Rivers Pointe Estates - 100'
- 665 Fox Trails Way
