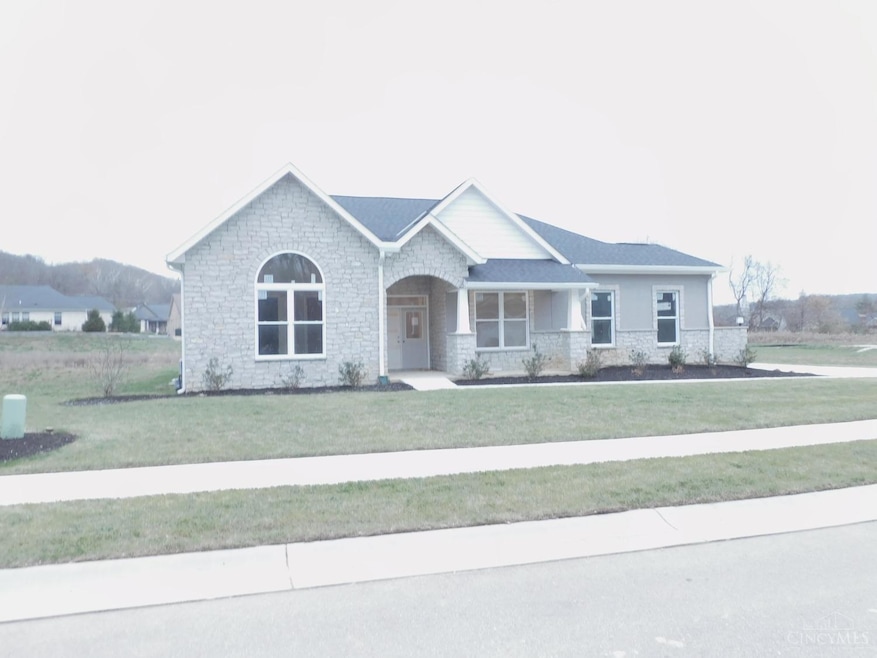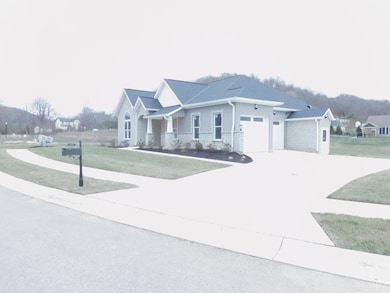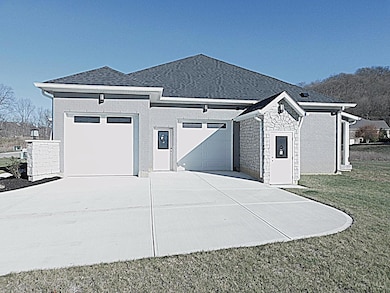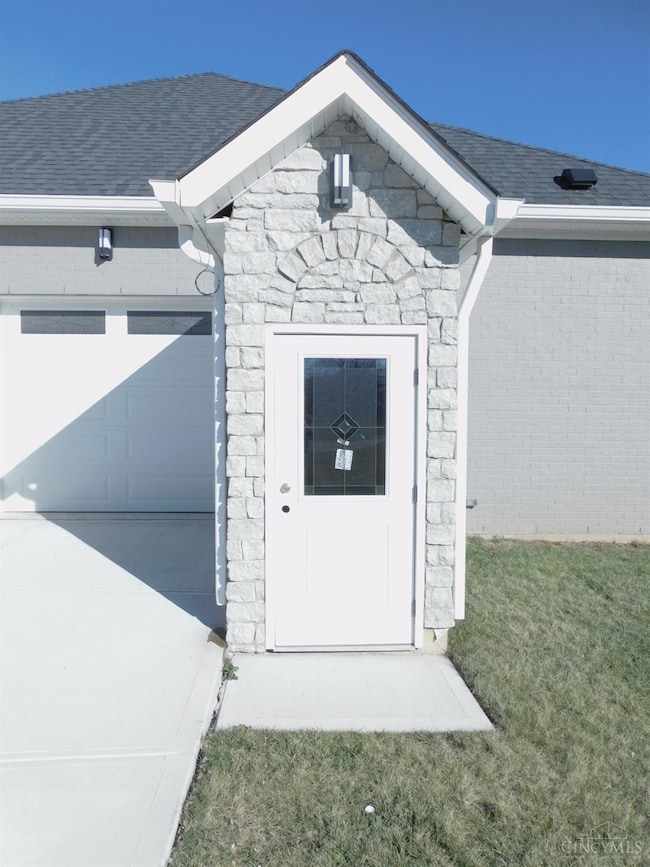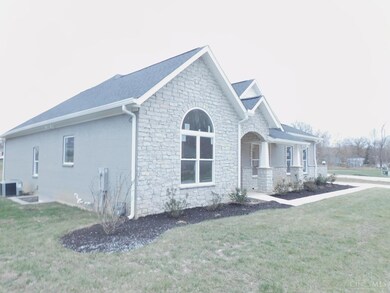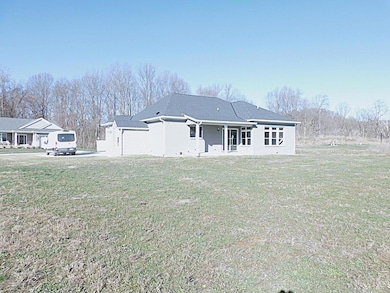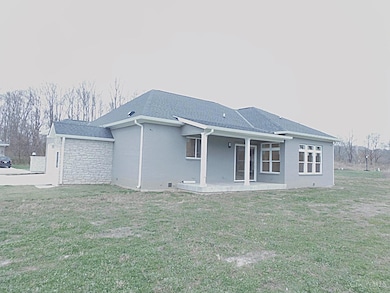524 Trison Dr Cincinnati, OH 45233
Estimated payment $3,816/month
Highlights
- New Construction
- Eat-In Gourmet Kitchen
- Cathedral Ceiling
- Walnut Hills High School Rated A+
- Double Shower
- Ranch Style House
About This Home
Impressive new construction 3-4 bed, 3 full bath ranch with oversized 3-car garage in the desirable Winding Walk Community. This 15-year tax-abated, ADA-compliant, LEED Platinum-certified home offers approx. $1,000/month in tax savings. Thoughtfully designed for multi-generational living, it features two completely separate living spaces. The main level includes step-free access, wide doors, accessible kitchen and bath, and smooth flooring transitions. The lower level, with private entry, offers a full kitchen, living room, 2 bedrooms, full bath, laundry, and ample storage. A rare opportunity combining style, function, and sustainability!
Home Details
Home Type
- Single Family
Est. Annual Taxes
- $1,440
Lot Details
- 8,237 Sq Ft Lot
- Lot Dimensions are 99 x 120
- Cul-De-Sac
HOA Fees
- $25 Monthly HOA Fees
Parking
- 2 Car Attached Garage
- Oversized Parking
- Garage Door Opener
- Driveway
- Off-Street Parking
Home Design
- New Construction
- Ranch Style House
- Brick Exterior Construction
- Poured Concrete
- Shingle Roof
- Stone
Interior Spaces
- Cathedral Ceiling
- Vinyl Clad Windows
- Double Hung Windows
- Double Door Entry
- French Doors
- Smart Thermostat
Kitchen
- Eat-In Gourmet Kitchen
- Oven or Range
- Electric Cooktop
- Microwave
- Dishwasher
- Solid Wood Cabinet
Flooring
- Laminate
- Tile
Bedrooms and Bathrooms
- 3 Bedrooms
- Walk-In Closet
- 3 Full Bathrooms
- Dual Vanity Sinks in Primary Bathroom
- Bathtub
- Double Shower
Finished Basement
- Walk-Out Basement
- Basement Fills Entire Space Under The House
Outdoor Features
- Covered Deck
- Patio
- Porch
Utilities
- Forced Air Heating and Cooling System
- Heating System Uses Gas
- Gas Water Heater
Additional Features
- Accessibility Features
- Accessory Dwelling Unit (ADU)
Community Details
- Winding Winds Subdivision
Map
Home Values in the Area
Average Home Value in this Area
Tax History
| Year | Tax Paid | Tax Assessment Tax Assessment Total Assessment is a certain percentage of the fair market value that is determined by local assessors to be the total taxable value of land and additions on the property. | Land | Improvement |
|---|---|---|---|---|
| 2024 | $8,358 | $132,290 | $22,750 | $109,540 |
| 2023 | $1,440 | $22,750 | $22,750 | $0 |
| 2022 | $0 | $0 | $0 | $0 |
Property History
| Date | Event | Price | List to Sale | Price per Sq Ft |
|---|---|---|---|---|
| 12/04/2025 12/04/25 | Price Changed | $686,900 | -1.4% | $266 / Sq Ft |
| 10/14/2025 10/14/25 | For Sale | $696,900 | -0.4% | $269 / Sq Ft |
| 09/17/2025 09/17/25 | Price Changed | $699,900 | -4.1% | -- |
| 07/17/2025 07/17/25 | Price Changed | $729,900 | -2.7% | -- |
| 06/02/2025 06/02/25 | Price Changed | $749,900 | 0.0% | -- |
| 06/02/2025 06/02/25 | For Sale | $749,900 | -4.5% | -- |
| 04/06/2025 04/06/25 | Off Market | $784,900 | -- | -- |
| 04/02/2025 04/02/25 | Price Changed | $784,900 | 0.0% | -- |
| 04/02/2025 04/02/25 | For Sale | $784,900 | -1.4% | -- |
| 03/10/2025 03/10/25 | Off Market | $795,900 | -- | -- |
| 03/04/2025 03/04/25 | Price Changed | $795,900 | -1.1% | -- |
| 12/08/2024 12/08/24 | For Sale | $805,000 | -- | -- |
Source: MLS of Greater Cincinnati (CincyMLS)
MLS Number: 1826234
APN: 166-0004-0227
- 6725 Daniels Walk
- 6713 Daniels Walk
- 6723 Daniels Walk
- 6855 Sayler Ave
- 6860 Home City Ave
- 6735 Home City Ave
- 6631 Home City Ave
- 7027 Gracely Dr
- 6604 River Rd
- 7126 River Rd
- 6516 Parkland Ave
- 6942 Cleves Warsaw Pike
- 146 Overcliff Rd
- Lot 28 Southpointe Dr
- 854 Bradford Ct
- 133 Meridian St
- 127 Meridian St
- 837 Martini Rd
- 2191 Flomar Ct
- 2223 van Blaricum Rd
- 6917 Sayler Ave
- 814 E Main St
- 5566 Hillside Ave
- 2154 Canyon Ct
- 1207 N Bend Rd
- 1900 Sanctuary Place Dr
- 2638 Hazelnut Ct
- 5982 Childs Ave
- 505 Aston View Ln
- 6210 Berauer Rd
- 5511 Woodhaven Dr
- 983 Bandanna Dr
- 2807 Presidential Dr
- 2300 Sylved Ln
- 1979 Faywood Dr
- 3569 Locust Ln
- 4461 Schinkal Rd
- 3464 Robinet Dr
- 2040 Faywood Dr
- 977 Anderson Ferry Rd
