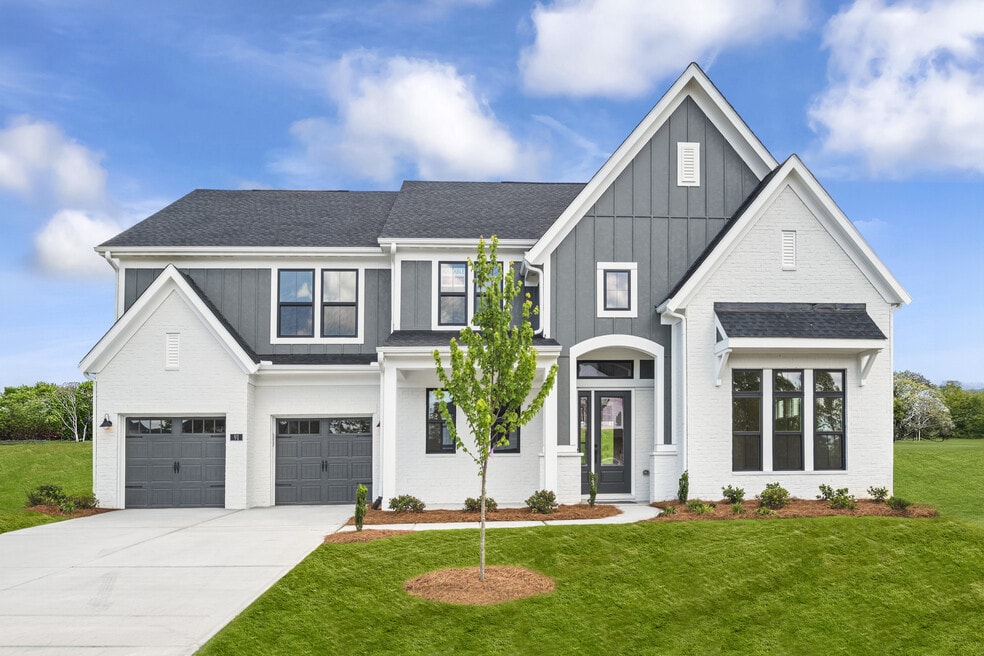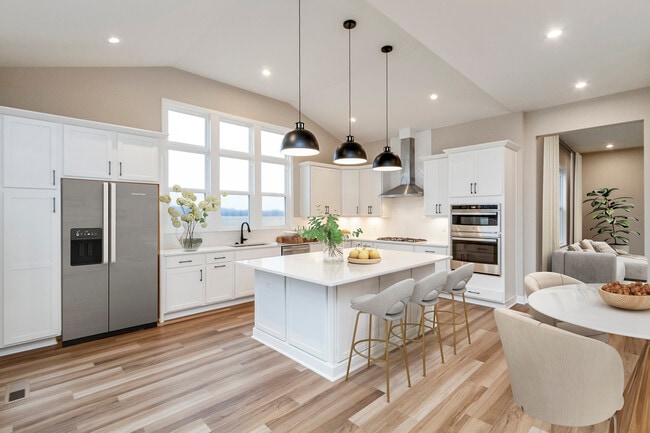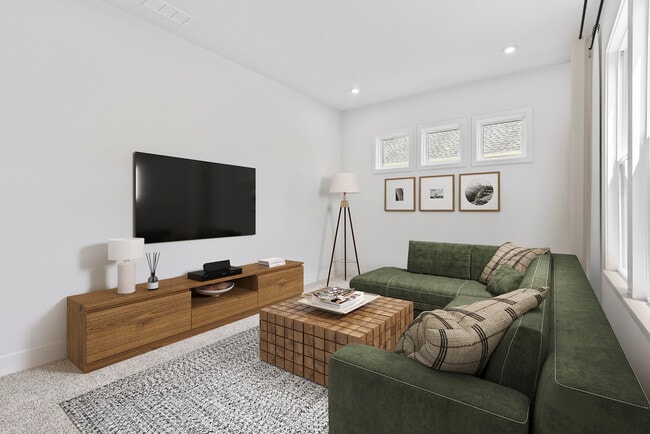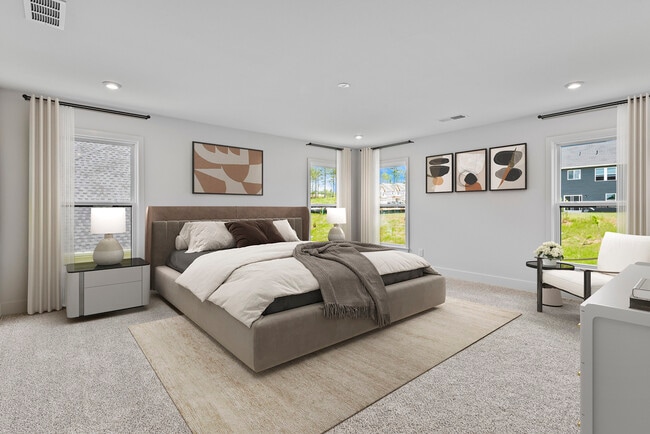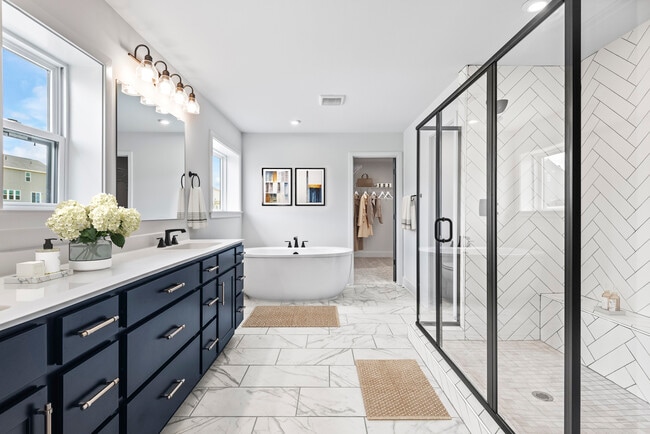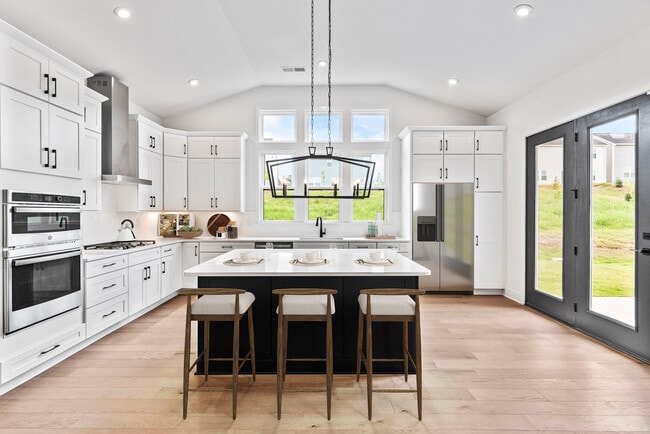
Louisville, KY 40245
Estimated payment starting at $4,354/month
Highlights
- New Construction
- Primary Bedroom Suite
- Vaulted Ceiling
- Lowe Elementary School Rated A-
- Recreation Room
- Outdoor Fireplace
About This Floor Plan
The Beckett by Fischer Homes offers a grand and thoughtfully designed layout with 10-foot ceilings on the first floor, creating a spacious and open feel. The home features a stunning two-story foyer with a unique three-way staircase, adding architectural charm. The light-filled rear kitchen boasts a vaulted ceiling and a tall window wall, creating an airy and inviting space. An included recreation room can be upgraded to a guest suite for added flexibility. Upstairs, large secondary bedrooms offer ample closet space, with options for a shared bath or a private full bath for Bedroom 4. The Beckett combines elegance and versatility, making it perfect for modern living.
Builder Incentives
Discover exclusive rates on your new home, saving you hundreds a month. Call/text to learn more today.
Sales Office
All tours are by appointment only. Please contact sales office to schedule.
Home Details
Home Type
- Single Family
Lot Details
- Lawn
HOA Fees
- No Home Owners Association
Parking
- 2 Car Attached Garage
- Front Facing Garage
Home Design
- New Construction
Interior Spaces
- 2-Story Property
- Vaulted Ceiling
- Recessed Lighting
- Fireplace
- Formal Entry
- Family or Dining Combination
- Home Office
- Recreation Room
Kitchen
- Breakfast Room
- Eat-In Kitchen
- Breakfast Bar
- Walk-In Pantry
- Built-In Range
- Dishwasher
- Kitchen Island
- Disposal
Bedrooms and Bathrooms
- 4 Bedrooms
- Primary Bedroom Suite
- Dual Closets
- Walk-In Closet
- Powder Room
- In-Law or Guest Suite
- Dual Vanity Sinks in Primary Bathroom
- Secondary Bathroom Double Sinks
- Private Water Closet
- Bathroom Fixtures
- Bathtub with Shower
- Walk-in Shower
Laundry
- Laundry Room
- Laundry on upper level
- Washer and Dryer Hookup
Outdoor Features
- Covered Patio or Porch
- Outdoor Fireplace
Utilities
- Central Heating and Cooling System
- High Speed Internet
- Cable TV Available
Map
Other Plans in The Estates and Meadows at Floyds Fork - Masterpiece Collection
About the Builder
- The Estates and Meadows at Floyds Fork - Masterpiece Collection
- Twin Lakes
- 15111 Beckley Springs Dr
- 15109 Beckley Springs Dr
- 15127 Beckley Springs Dr
- 15113 Beckley Springs Dr
- 15107 Beckley Springs Dr
- 15101 Beckley Springs Dr
- Aiken Ridge - Landings
- The Courtyards at Curry Farms
- Aiken Ridge - Summit
- The Overlook at Eastwood
- 15121 Beckley Springs Dr
- Lot 21 Littlecote Ln
- Lot 33 Littlecote Ln
- Lot 9 Littlecote Ln
- Lot 30 Littlecote Ln
- Lot 23 Littlecote Ln
- 2008 Belay Way
- 2007 Belay Way
