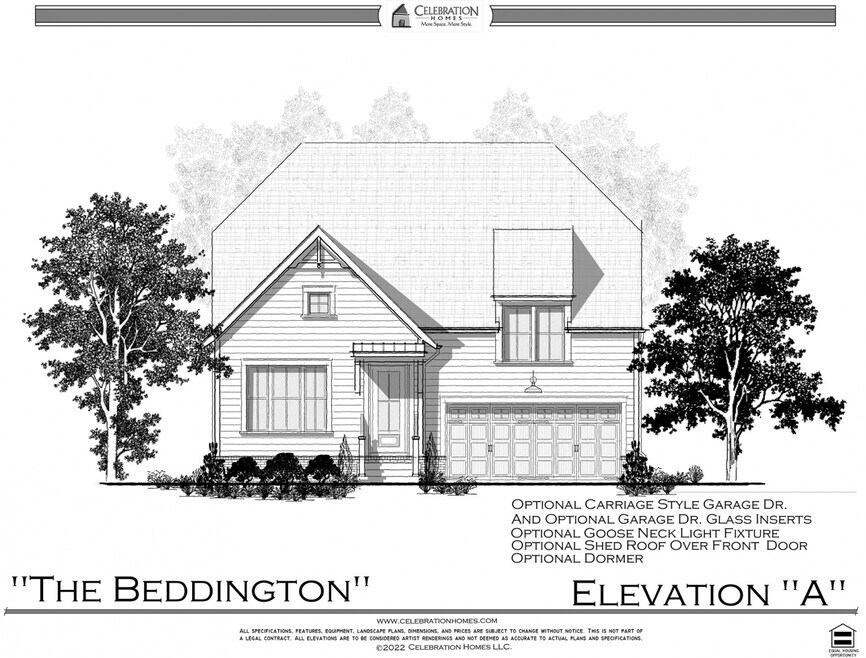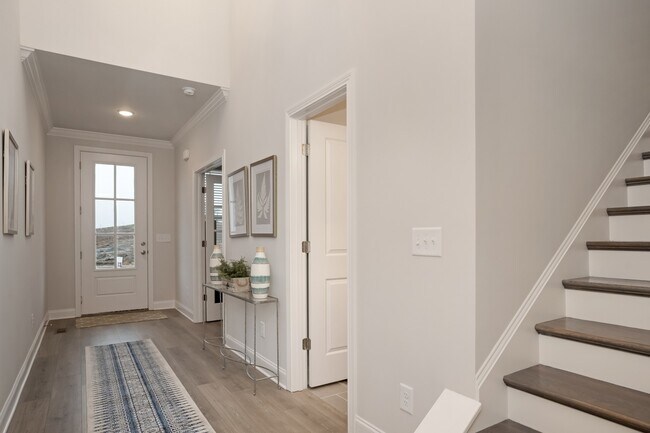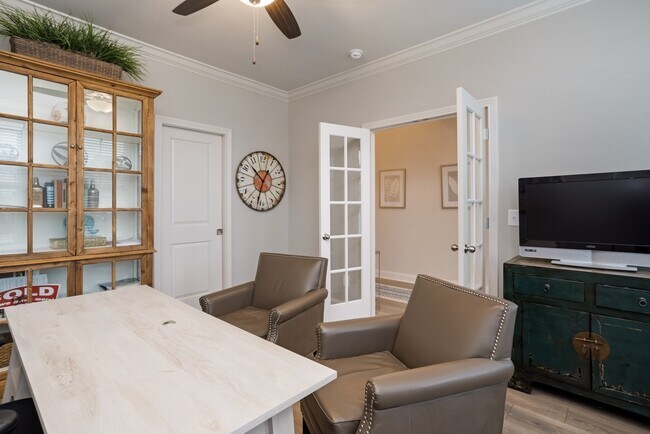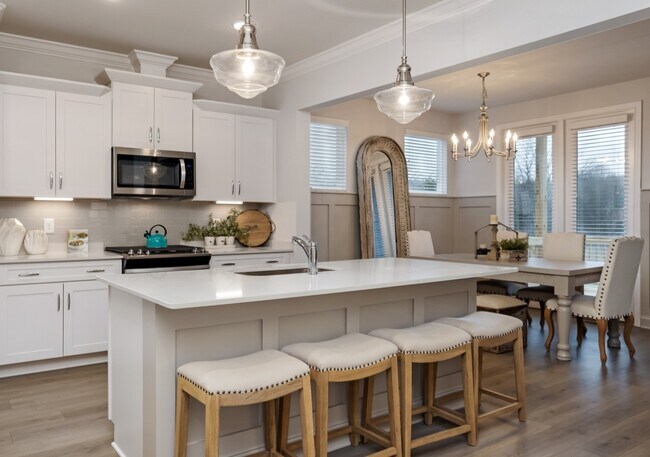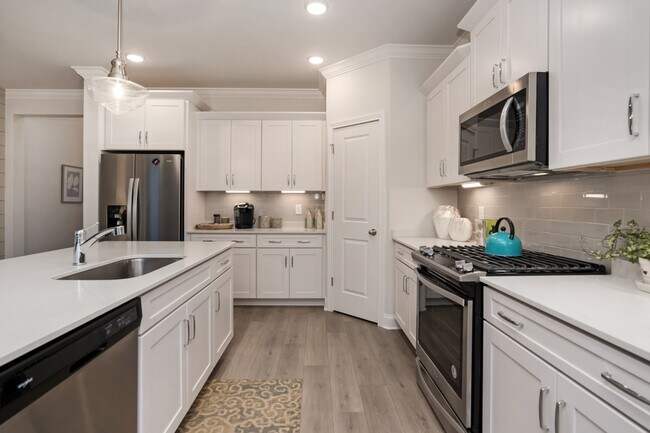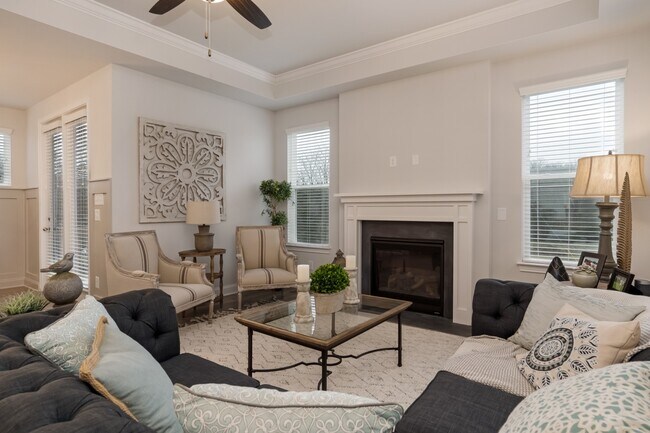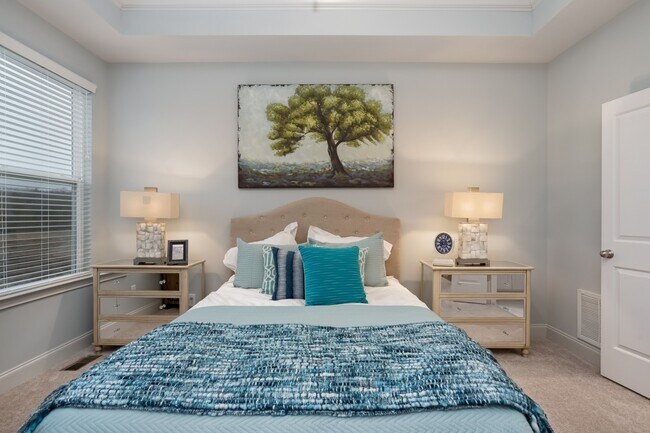
Total Views
1,685
4
Beds
2.5
Baths
2,355
Sq Ft
--
Price per Sq Ft
Highlights
- New Construction
- Primary Bedroom Suite
- Loft
- Stewarts Creek Elementary School Rated A-
- Deck
- Great Room
About This Floor Plan
This home is located at Beddington Plan, Murfreesboro, TN 37128. Beddington Plan is a home located in Rutherford County with nearby schools including Stewarts Creek Elementary School, Stewarts Creek Middle School, and Stewarts Creek High School.
Sales Office
Sales Team
Patrick Thornton
Office Address
1121 Batbriar Rd
Murfreesboro, TN 37128
Home Details
Home Type
- Single Family
Parking
- 2 Car Attached Garage
- Front Facing Garage
Home Design
- New Construction
Interior Spaces
- 2-Story Property
- Tray Ceiling
- Mud Room
- Formal Entry
- Great Room
- Dining Room
- Open Floorplan
- Home Office
- Loft
- Bonus Room
- Game Room
- Flex Room
Kitchen
- Range Hood
- Dishwasher
- Stainless Steel Appliances
- Kitchen Island
Bedrooms and Bathrooms
- 4 Bedrooms
- Primary Bedroom Suite
- Walk-In Closet
- Powder Room
- Private Water Closet
- Bathtub with Shower
- Walk-in Shower
Laundry
- Laundry Room
- Laundry on main level
Outdoor Features
- Deck
- Covered Patio or Porch
Utilities
- Central Heating and Cooling System
- High Speed Internet
- Cable TV Available
Community Details
- Community Playground
- Community Pool
Map
Other Plans in South Haven
About the Builder
Celebration Homes is a locally owned homebuilder dedicated to bringing the very best new home designs and communities to customers desiring to live in Nashville Tennessee and its surrounding counties. Celebration Homes focus is on creating New Homes with “More Space and More Style” while remaining an exceptional value. They have a storied Tradition of excellence in Middle Tennessee and have been one of Nashville’s Top 10 privately held new home builders from 2001 to present.
Nearby Homes
- South Haven
- South Haven
- 7492 Old Shores Rd
- 5471 Shores Rd
- 11065 Franklin Rd
- 0 Independent Hill Rd
- 0 Puckett Rd Unit RTC2994823
- Clear Creek
- Reverie at Music City
- Brewer Point
- 10515 Paw Springs Rd
- Derby Run
- The Glades at Cedar Hills
- Del Webb Southern Harmony - Scenic
- Stewart's Glen - 55+ Active Adult
- Briley Downs
- 5435 Little Hope Rd
- 9780 Spanntown Rd
- Blakeney
- Del Webb Southern Harmony - Distinctive
