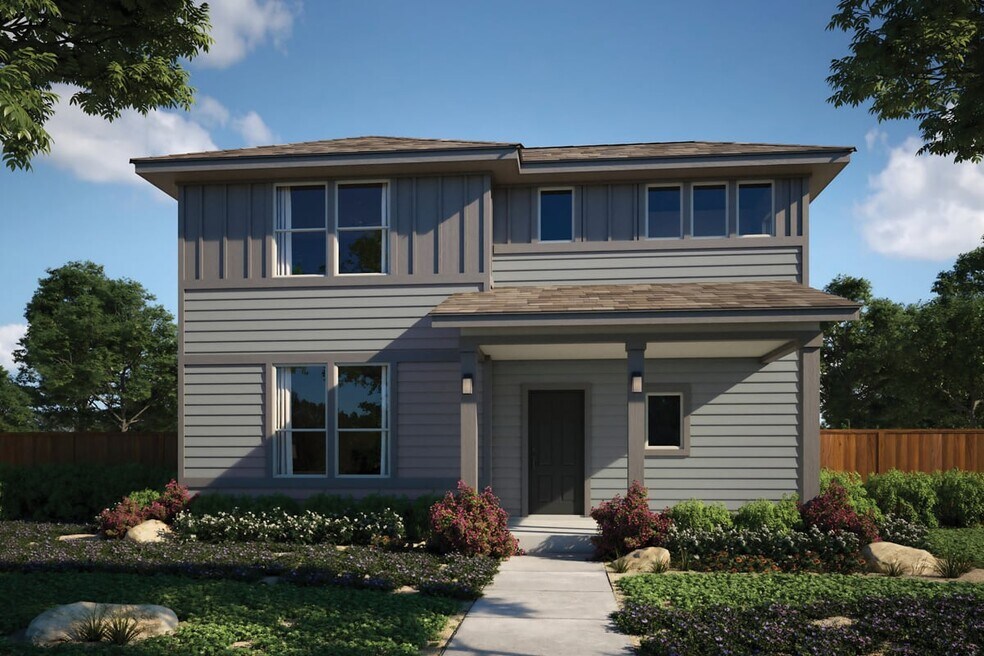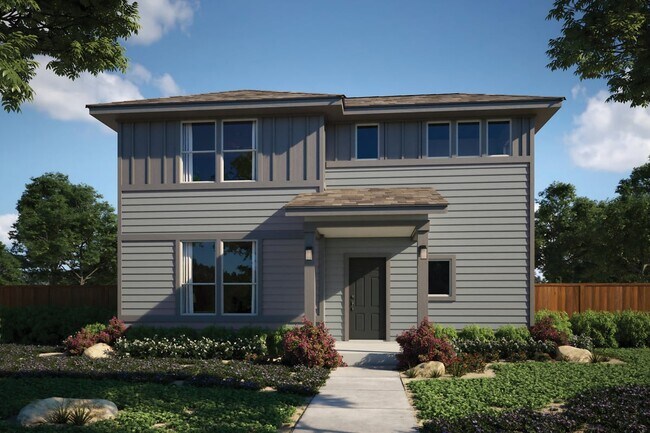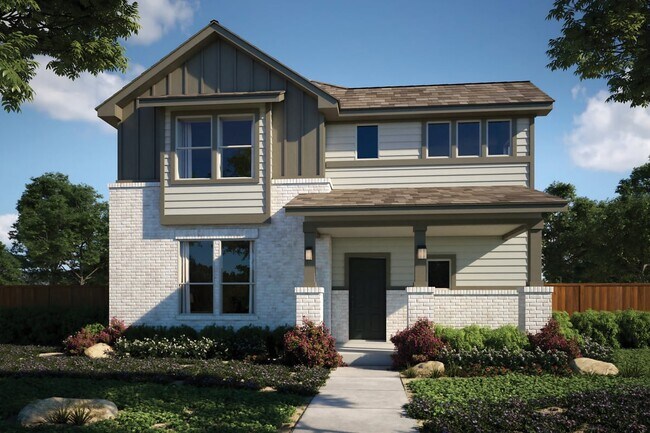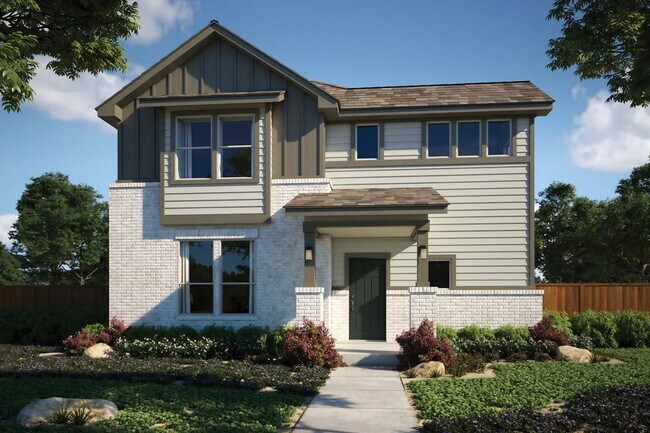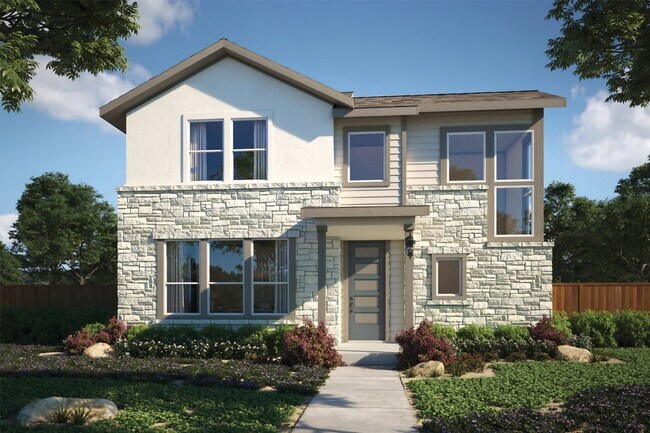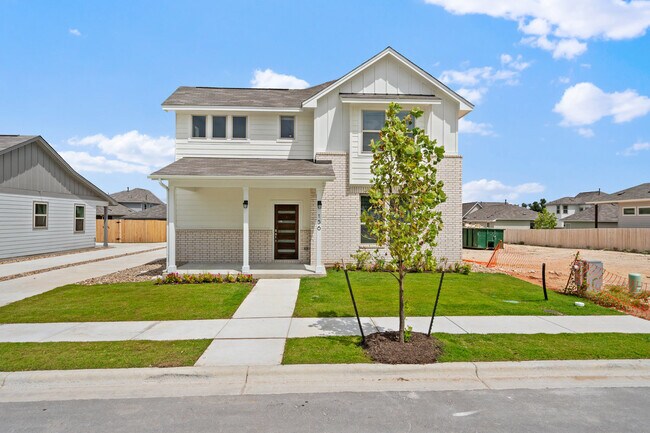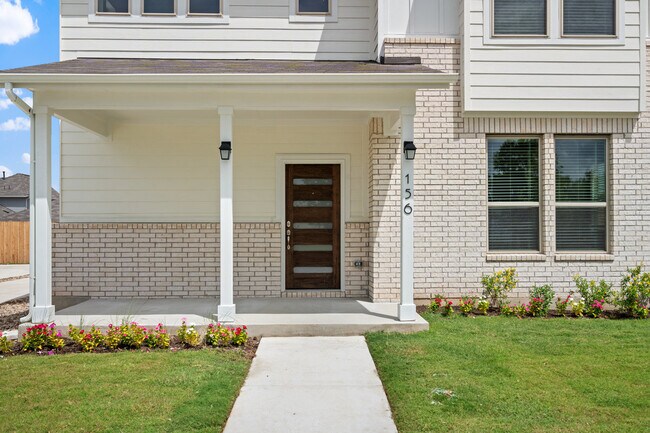
Kyle, TX 78740
Estimated payment starting at $2,477/month
Highlights
- New Construction
- Primary Bedroom Suite
- Loft
- R C Barton Middle School Rated A-
- Main Floor Primary Bedroom
- Great Room
About This Floor Plan
The Bedstraw floor plan at Sage Hollow offers a harmonious blend of modern design and practical living spaces. Its open-concept layout, combined with the community's amenities and natural surroundings, makes it an excellent choice for families looking to establish a comfortable and connected lifestyle in Kyle, Texas. The Bedstraw is a thoughtfully designed two-story home offering approximately 1,867 square feet of living space. It features 3 bedrooms, 2 bathrooms, and a 2-car garage. Open-Concept Living: The Bedstraw plan features a spacious, open-concept layout that seamlessly connects the kitchen, dining, and living areas, creating an inviting space for family gatherings and entertaining guests. Kitchen: The kitchen is designed with modern amenities and ample counter space, ideal for meal preparation and casual dining. Primary Suite: The primary bedroom offers a private retreat, complete with an en suite bathroom and a walk-in closet.. Additional Bedrooms: Two additional bedrooms share a full bathroom, providing comfortable accommodations for family members or guests.
Sales Office
| Monday - Thursday |
10:00 AM - 6:00 PM
|
| Friday |
1:00 PM - 6:00 PM
|
| Saturday |
10:00 AM - 6:00 PM
|
| Sunday |
Closed
|
Home Details
Home Type
- Single Family
HOA Fees
- $115 Monthly HOA Fees
Parking
- 2 Car Attached Garage
- Rear-Facing Garage
Taxes
Home Design
- New Construction
Interior Spaces
- 2-Story Property
- Great Room
- Loft
Kitchen
- Walk-In Pantry
- Kitchen Island
Bedrooms and Bathrooms
- 3 Bedrooms
- Primary Bedroom on Main
- Primary Bedroom Suite
- Walk-In Closet
- Powder Room
- 2 Full Bathrooms
- Dual Vanity Sinks in Primary Bathroom
- Bathtub with Shower
- Walk-in Shower
Laundry
- Laundry Room
- Laundry on main level
- Laundry Cabinets
Outdoor Features
- Covered Patio or Porch
Listing and Financial Details
- Price Does Not Include Land
Community Details
Overview
- Association fees include ground maintenance
Recreation
- Community Pool
- Park
- Dog Park
Map
Other Plans in Sage Hollow - Cobalt Series - 55'
About the Builder
- 180 Condesa St
- Sage Hollow - Sapphire Series - 60'
- Sage Hollow - Cobalt Series - 55'
- Sage Hollow - Indigo Series - 40'
- 6 Creeks - Waterridge: 60ft. lots
- 285 Prickly Poppy Loop
- 276 Prickly Poppy Loop
- 315 Prickly Poppy Loop
- 6 Creeks - 50' Lots
- 318 Prickly Poppy Loop
- 338 Prickly Poppy Loop
- 523 Prickly Poppy Loop
- 6 Creeks - 60'
- 284 Basket Flower Loop
- 156 Basket Flower Loop
- 6 Creeks - 50'
- 6 Creeks - 45'
- 251 Basket Flower Loop
- 368 Prickly Poppy Loop
- 175 High Rock Pass
