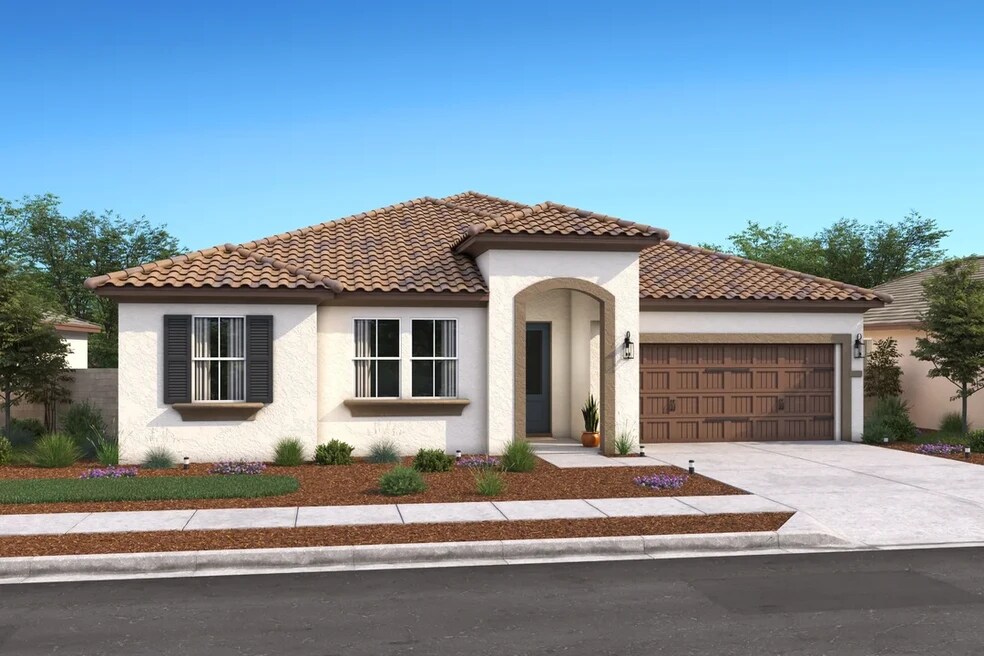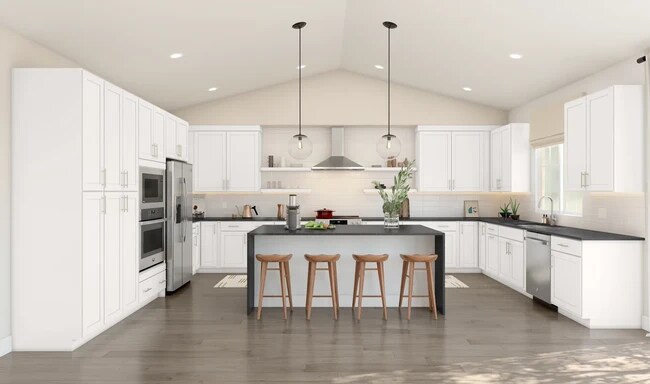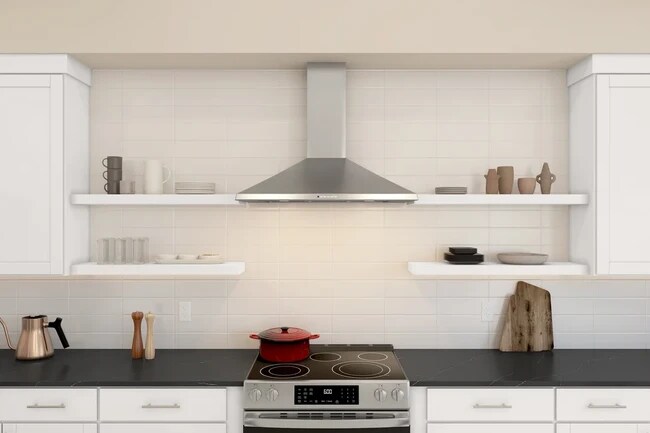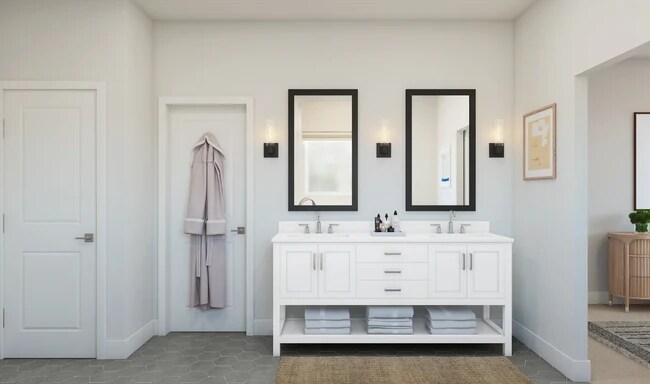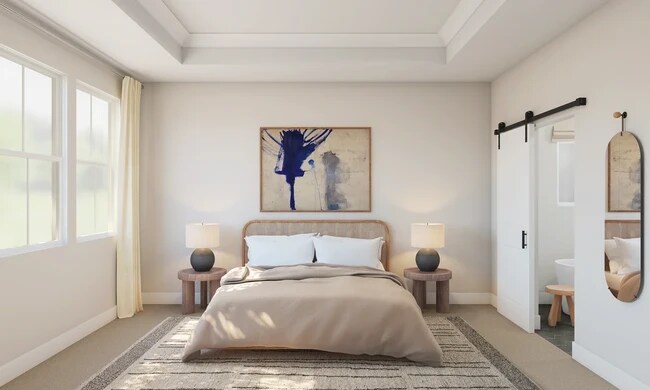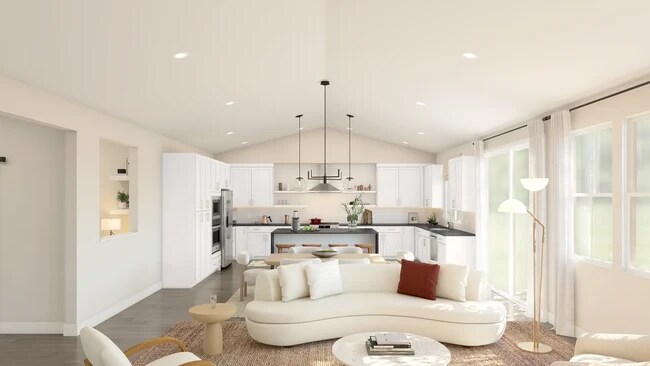Starting from $621,990
Madera, CA 93626
Estimated payment starting at $3,878/month
Total Views
1,496
4
Beds
3
Baths
2,406
Sq Ft
$259
Price per Sq Ft
Highlights
- New Construction
- Built-In Refrigerator
- No HOA
- Primary Bedroom Suite
- Great Room
- Community Pool
About This Floor Plan
Spacious kitchen with oversized island and roomy pantry. Sun-lit great room and dining area leading out to backyard. Luxurious primary suite with private entrance. Versatile HovHub that can be used as a home office. Included Extra Suite+ with an optional kitchenette. Convenient HovHall for additional home organization. Available covered patio for outdoor entertaining.
Home Details
Home Type
- Single Family
Parking
- 2 Car Attached Garage
- Front Facing Garage
Home Design
- New Construction
Interior Spaces
- 1-Story Property
- Great Room
- Dining Area
- Laundry Room
Kitchen
- Built-In Refrigerator
- Kitchen Island
Bedrooms and Bathrooms
- 4 Bedrooms
- Primary Bedroom Suite
- Walk-In Closet
- In-Law or Guest Suite
- 3 Full Bathrooms
- Dual Vanity Sinks in Primary Bathroom
- Private Water Closet
Outdoor Features
- Covered Patio or Porch
Community Details
Overview
- No Home Owners Association
Recreation
- Community Pool
- Park
Map
Nearby Homes
- Chaparral Ranch - Summit Collection
- The Preserve at Millerton Lake - Canyon Ridge at The Preserve
- The Preserve at Millerton Lake - Cottonwood Creek at The Preserve
- The Preserve at Millerton Lake - Summit at The Preserve
- 16937 N Friant Rd
- 54 Via Bellagio
- 18845 Via Bellagio
- 1 Millerton Rd
- 15 Via Mira Bella
- 19020 Via Bellagio
- 4614 Millerton Rd
- 16000 N Friant Rd
- Creekside Village at Tesoro Viejo - Ivy
- Creekside Village at Tesoro Viejo - Savanna
- Creekside Village at Tesoro Viejo - Sereno
- Granville at Millerton - Traditional Series
- Creekside Village at Tesoro Viejo - Choral Series II
- 0 East St Unit N. of Hwy 41 & 45 In
- The Plaza at Tesoro Viejo - Poppy
- The Plaza at Tesoro Viejo - The Boulevard

