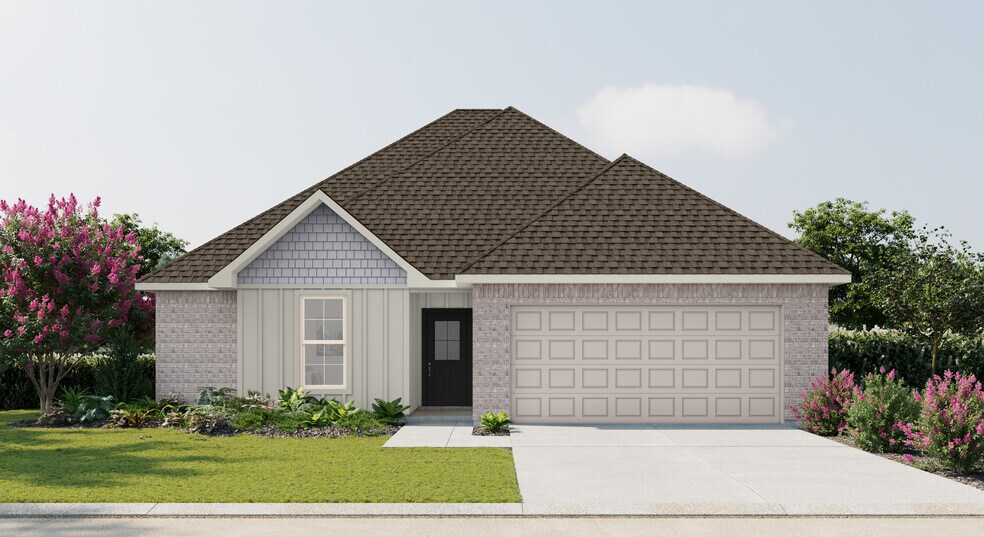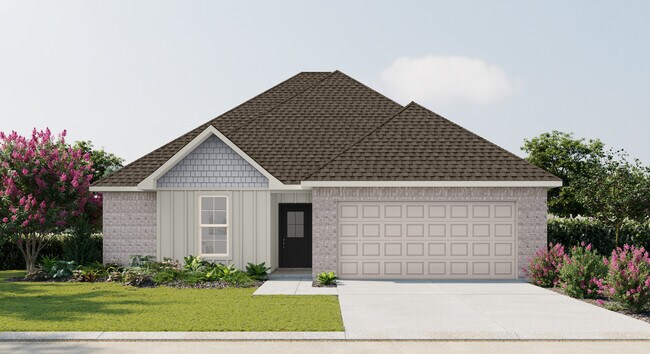
Estimated payment starting at $1,748/month
Highlights
- New Construction
- Primary Bedroom Suite
- Granite Countertops
- East Ascension High School Rated A-
- Pond in Community
- Lawn
About This Floor Plan
The Belhaven IV G Floor Plan by DSLD Homes offers smart, efficient living with 3 bedrooms, 2 bathrooms, and 1,564 square feet of well-planned space. Designed for comfort and convenience, this home is perfect for small families, first-time buyers, or anyone looking for modern features in a manageable footprint.The exterior showcases a classic brick and siding combination, along with a covered rear patio and a two-car garage that adds functionality and curb appeal. Inside, the open floor plan creates a seamless flow between the kitchen, dining, and living areasenhanced by recessed can lighting for a bright, welcoming atmosphere.The private primary suite includes a double vanity, a spacious garden tub, and a large walk-in closetdelivering comfort and luxury in your everyday routine.Built with quality craftsmanship and energy efficiency in mind, the Belhaven IV G combines attractive design with practical features, making it a great choice for todays homeowners.
Builder Incentives
Mortgage Rate Buy DownLimited-Time Incentive! Write a purchase agreement by December 31st and close by January 30th to receive rates as low as 4.99% (5.73% APR) on FHA/RD/VA loans. Plus receive up to $4,000 in closing costs. Don’t miss this opportunity to save big on your new home! Restrictions apply. Contact your builder sales representative to learn more.
Sales Office
| Monday - Saturday |
9:30 AM - 5:30 PM
|
| Sunday |
12:30 PM - 5:30 PM
|
Home Details
Home Type
- Single Family
Lot Details
- Landscaped
- Lawn
HOA Fees
- $43 Monthly HOA Fees
Parking
- 2 Car Attached Garage
- Front Facing Garage
Taxes
- No Special Tax
Home Design
- New Construction
Interior Spaces
- 1-Story Property
- Ceiling Fan
- Recessed Lighting
- Living Room
- Open Floorplan
- Dining Area
- Smart Thermostat
Kitchen
- Eat-In Kitchen
- Breakfast Bar
- Range Hood
- Dishwasher
- Stainless Steel Appliances
- Granite Countertops
Flooring
- Carpet
- Luxury Vinyl Plank Tile
Bedrooms and Bathrooms
- 3 Bedrooms
- Primary Bedroom Suite
- Walk-In Closet
- 2 Full Bathrooms
- Primary bathroom on main floor
- Granite Bathroom Countertops
- Double Vanity
- Soaking Tub
- Bathtub with Shower
Laundry
- Laundry Room
- Laundry on main level
- Washer and Dryer Hookup
Utilities
- Air Conditioning
- Central Heating
- Programmable Thermostat
- Tankless Water Heater
- Wi-Fi Available
Additional Features
- No Interior Steps
- Energy-Efficient Insulation
- Covered Patio or Porch
Community Details
- Association fees include ground maintenance
- Pond in Community
Map
Other Plans in Cypress Garden
About the Builder
- Cypress Garden
- 1127 S Lanoux Ave
- TBD S Lanoux Ave
- 1033 W Worthey St
- 1245 W Amber St
- 1315 W Amber St
- 1316 W Amber St
- 1192 Marlena Meadows Dr
- 15320 Louisiana 44
- 15298 Louisiana 44
- 15310 Louisiana 44
- TBD E Hidden Haven St
- TBD W Rothland St
- 2777 Saint Michael Ave
- 2791 Saint Michael Ave
- 664 Saint Andrew Ln
- TBD S Roth Ave
- 2819 St Michael Ave
- 17 St Anthony Ave
- 2822 Saint Luke Ave

