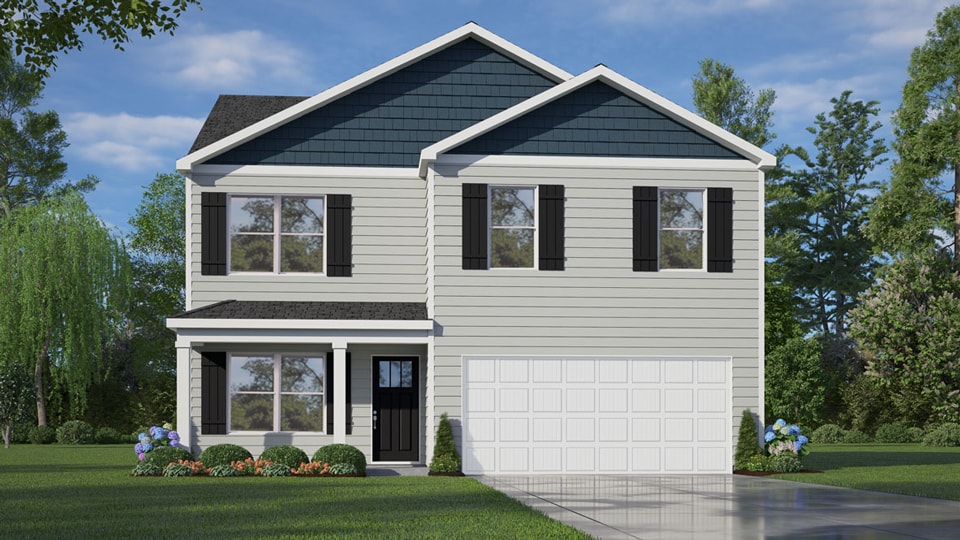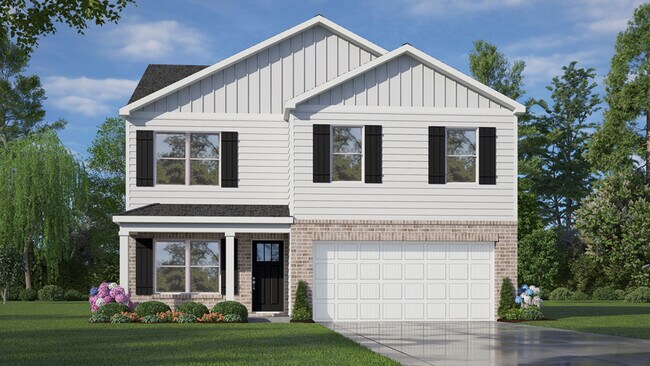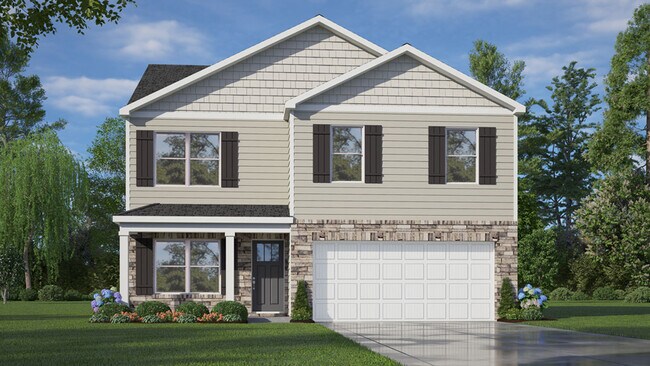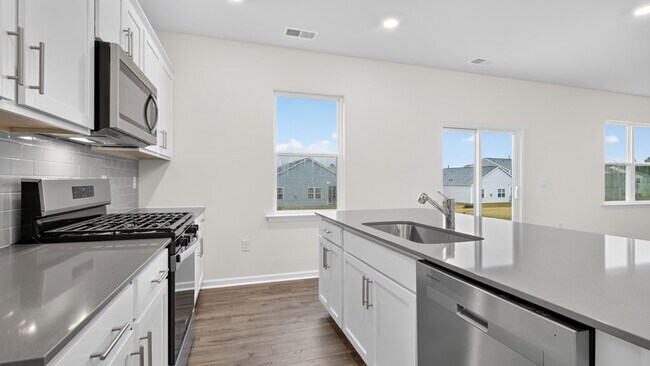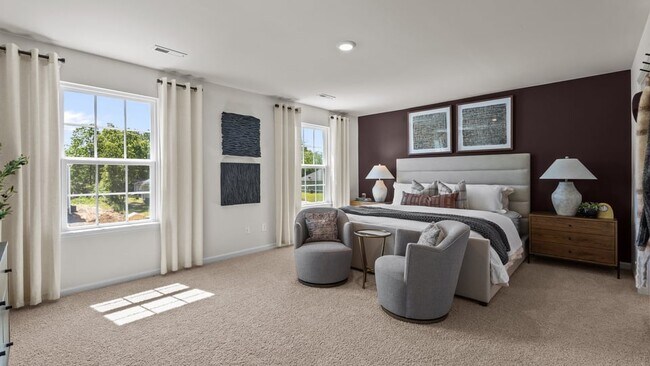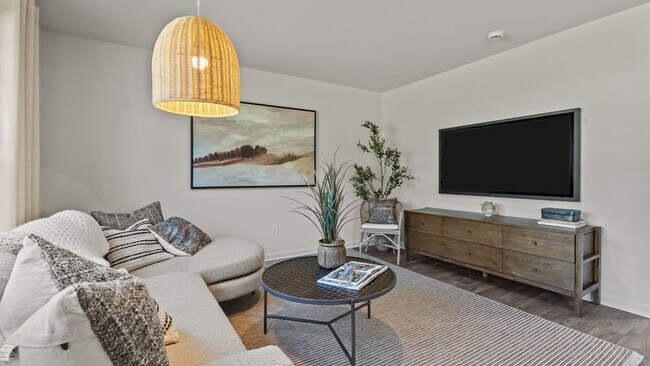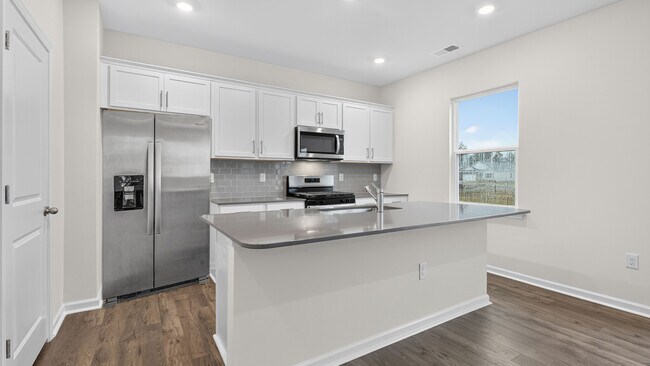
About This Floor Plan
Welcome to the Belhaven, one of our two-story floor plans at Cross Creek, located in Spring Lake, NC, offering 3 modern elevations. The Belhaven features 4 bedrooms, 2.5 bathrooms, 1,991 sq ft. of living space, and a 2-car garage. Walking in through the front door, you will encounter a flex room to the left, before passing by the staircase and powder room. The inviting foyer leads you to the heart of the home, where an open-concept layout encompasses the spacious living room, and a well-appointed kitchen that opens to the covered patio. The kitchen is equipped with stainless steel appliances, beautiful quartz countertops, a functional kitchen island, and a corner pantry. Making your way upstairs, you’ll discover the laundry room straight ahead, with an additional bedroom and primary bedroom to the right. The primary bedroom includes a spacious walk-in closet, walk-in shower, dual vanity, and a water closet for ultimate privacy. On the back of the second floor are two additional bedrooms separated by a full bathroom. With its thoughtful design, expansive layout, and modern features, the Belhaven is the perfect place to call home at Cross Creek. Contact us today to learn more!
Sales Office
All tours are by appointment only. Please contact sales office to schedule.
Home Details
Home Type
- Single Family
Parking
- 2 Car Garage
Home Design
- New Construction
Interior Spaces
- 2-Story Property
- Laundry Room
Bedrooms and Bathrooms
- 4 Bedrooms
Map
Other Plans in Cross Creek
About the Builder
- Cross Creek
- 45 Mercer Way
- 31 Mercer Way
- 106 Discovery Way
- 124 Discovery Way
- 1019 Valley Rd
- Sierra Village at Overhills
- 64 Onslow Ct
- 203 Appaloosa Dr
- 224 Appaloosa Dr
- 34 Morgan Ct
- 0 Overhills Rd Unit 10125089
- 00 Bethel Baptist Rd
- 0 Bethel Baptist Rd Unit 10079791
- 1350 Hayes Rd
- 0 E Governor Brandon St
- 352 Mckay Dr
- Standley Ridge
- 14 Remington Hill Dr
- 7054 Elliott Bridge Rd
