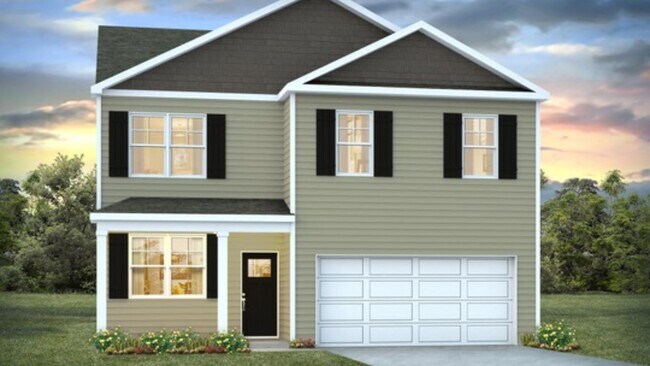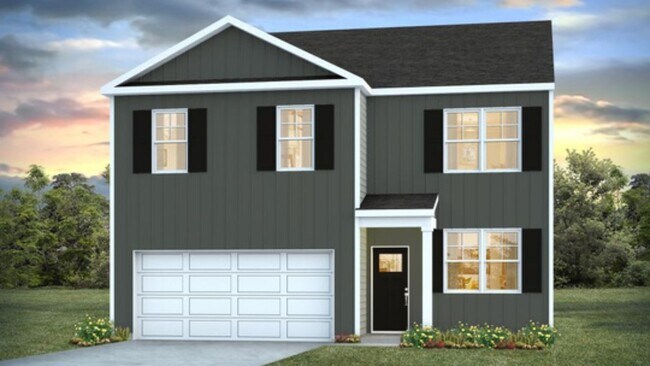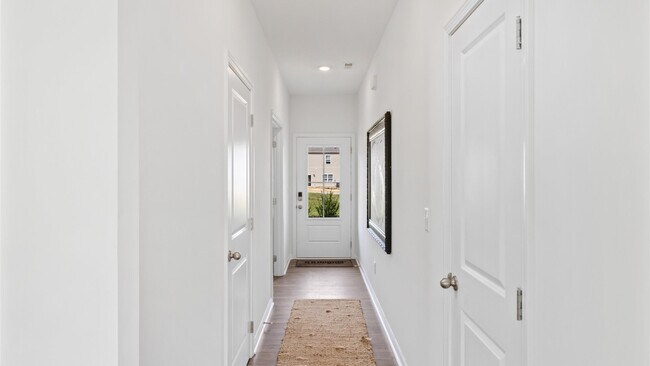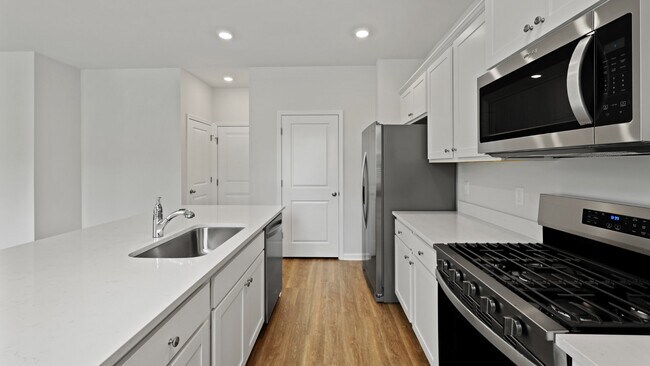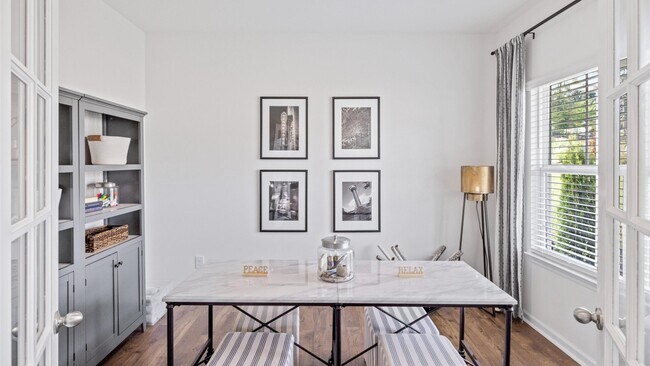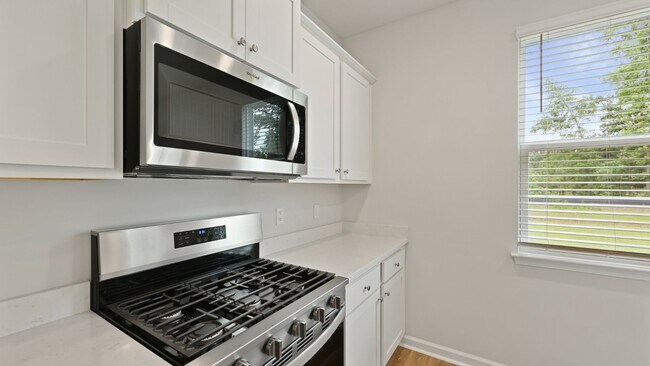
Summerville, SC 29483
Estimated payment starting at $2,563/month
Highlights
- New Construction
- Great Room
- 2 Car Attached Garage
- Primary Bedroom Suite
- Porch
- Bathtub
About This Floor Plan
This two-story plan features a luxurious primary bedroom on the second floor, complete with a walk-in closet and a spacious bathroom. The second level also includes three additional bedrooms and another bathroom. You'll also find a washer and dryer hookup for added convenience. On the main level, there's a flexible room that can serve as a study or a formal dining area, along with a powder room just off the foyer. The floorplan promotes open concept living, with a large great room that flows into the modern kitchen. Sliding glass doors allow natural light to fill the kitchen space. The kitchen is perfect for entertaining, offering a sleek island with seating and a generously sized pantry with plenty of room for groceries. All new homes will include D.R. Horton's Home is Connected package, an industry leading suite of smart home products that keeps homeowners connected with the people and place they value the most. This technology allows homeowners to monitor and control their home from the couch or across the globe. Products include touchscreen interface, video doorbell, front door light, z-wave t-stat, and keyless door lock. *Square footage dimensions are approximate. *The photos you see here are for illustration purposes only, interior and exterior features, options, colors and selections will differ. Please reach out to sales agent for options.
Sales Office
| Monday - Saturday |
9:30 AM - 5:30 PM
|
| Sunday |
11:30 AM - 5:30 PM
|
Home Details
Home Type
- Single Family
Parking
- 2 Car Attached Garage
- Front Facing Garage
Home Design
- New Construction
Interior Spaces
- 1,991 Sq Ft Home
- 2-Story Property
- Smart Doorbell
- Great Room
- Dining Area
- Flex Room
- Kitchen Island
Bedrooms and Bathrooms
- 4 Bedrooms
- Primary Bedroom Suite
- Walk-In Closet
- Powder Room
- Double Vanity
- Private Water Closet
- Bathtub
- Walk-in Shower
Laundry
- Laundry Room
- Washer and Dryer Hookup
Home Security
- Smart Lights or Controls
- Smart Thermostat
Outdoor Features
- Porch
Map
Other Plans in Pineview North
About the Builder
- Pineview North
- 3331 W 5th North St
- 00 Digit Rd
- Dawson Pointe
- 0 Digit Rd Unit 25030748
- 0 Dawson Branch Rd Unit 25025075
- 0 Hwy 78 (W 5th North St) Unit 24030967
- 2 Dawson Branch Rd
- 103 Take Out Trail
- 109 Take Out Trail
- 0 Brewer Rd
- 000 Dawson Branch Rd
- 1 Dawson Branch Rd
- 0 Gallashaw Rd Unit 24003464
- 5 Mallard Rd
- Lot 30 Osage Way
- 0 Mallard Unit 25020269
- 00 Mallard Rd
- 0 Rudd Rd
- 4 Rudd Rd

