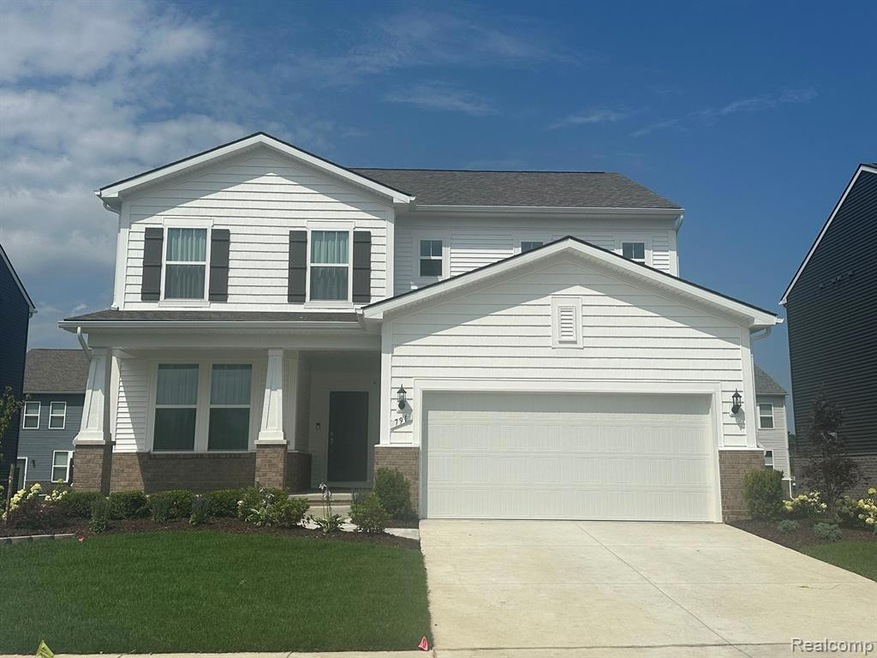QUICK MOVE IN August. Experience the charm of the Newberry home design. This spacious home features an open-concept layout that seamlessly blends functionality and style. The window-wrapped sunroom offers an abundance of natural light, while the contemporary kitchen with a large island is perfect for both cooking and entertaining. The expansive living room provides the ideal space for gatherings and relaxation. Upstairs, you'll find a large loft that extends your living space, along with a sizable laundry room and three well-sized bedrooms, each with generous walk-in closets. The owner's suite is particularly spacious, featuring a giant walk-in closet that offers ample storage and organization options—a truly impressive space. If you're seeking even more room, the massive basement is ready to be transformed into your dream space—whether you envision a home theater, gym, or extra storage, the possibilities are endless. This home is also equipped with an upgraded electrical panel, EV prep, and a variety of other smart home features to enhance your living experience. The luxurious interior selections have been thoughtfully curated by our team at the Pulte Design Center Studio, ensuring that every detail exceeds expectations. Plus, with a transferable warranty, you can move in with peace of mind. Located conveniently near Saline schools, shopping, restaurants, and offering easy access to US 23 and I-94, this home provides both comfort and convenience.

