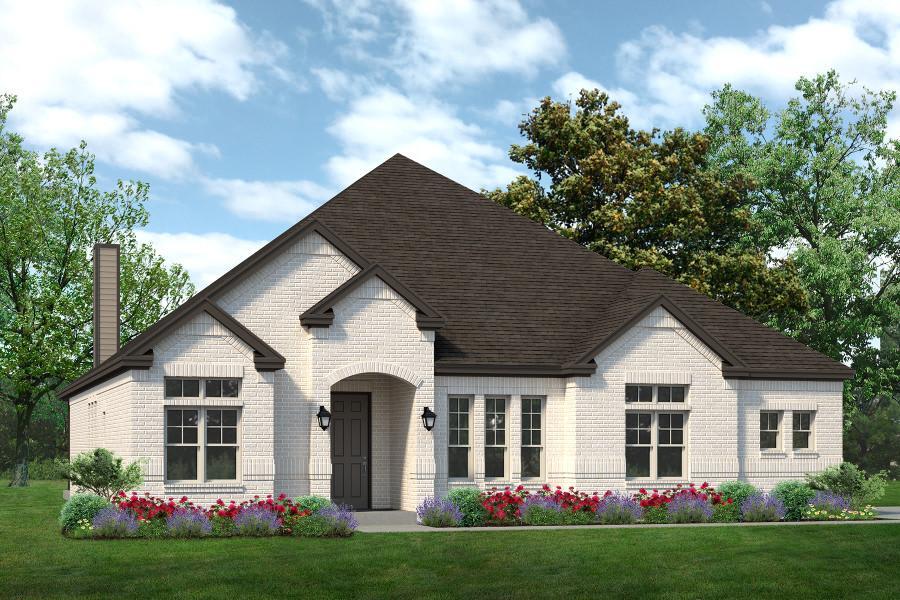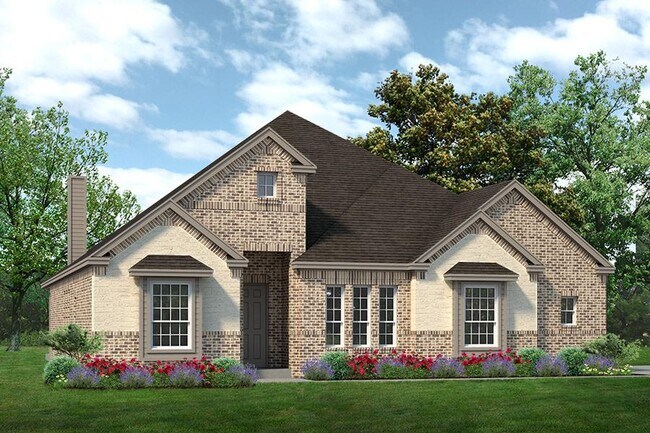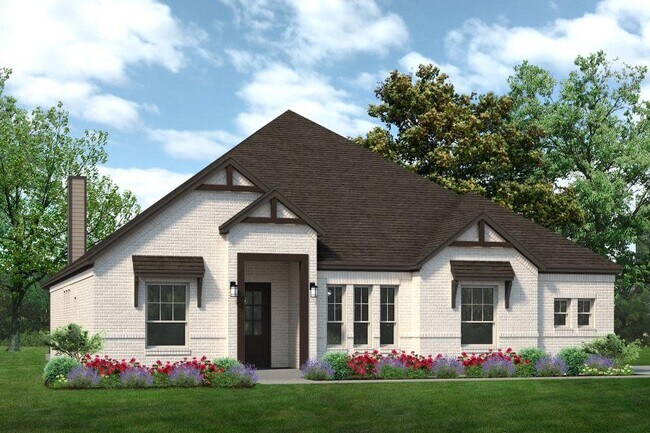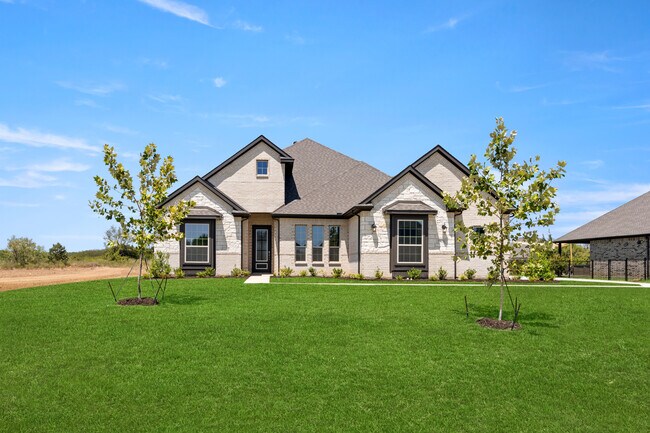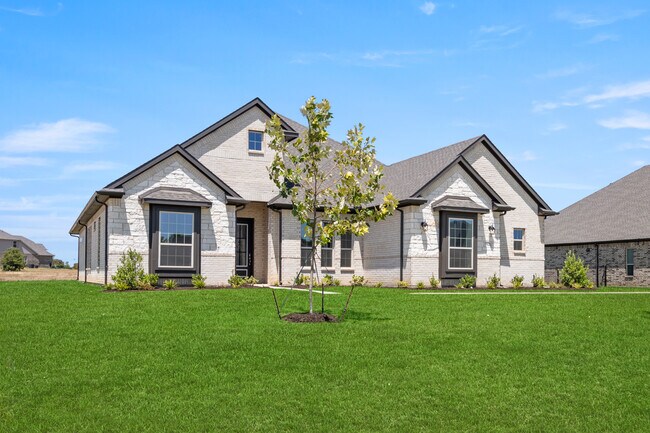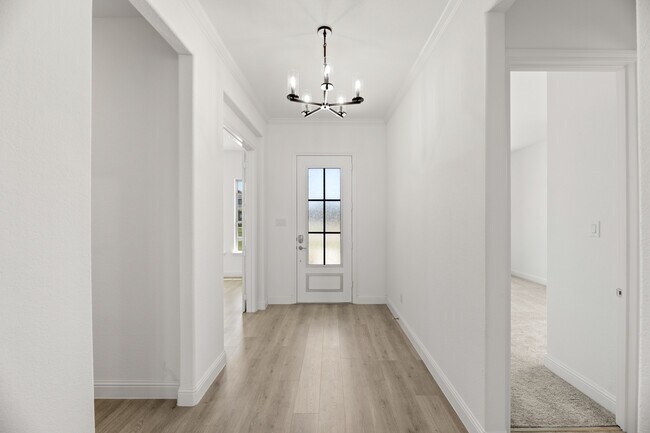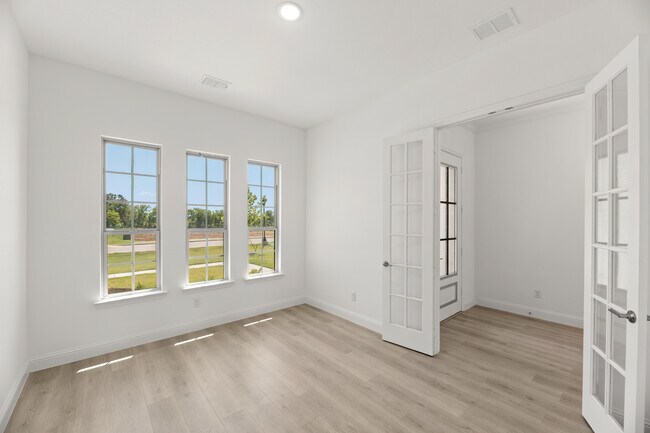
Estimated payment starting at $3,338/month
Total Views
1,720
3
Beds
2.5
Baths
2,636
Sq Ft
$205
Price per Sq Ft
Highlights
- New Construction
- Freestanding Bathtub
- Breakfast Area or Nook
- Plum Creek Elementary School Rated A-
- Covered Patio or Porch
- Fireplace
About This Floor Plan
The Bellaire SE is a side entry garage home coming standard with 3 bedrooms, 2.5 bathrooms, 2-car garage, 3 living areas, a dining area, freestanding tub in the main bathroom, covered patio, and 10' ceilings. Upgrade this home with optional ceiling beams in the great room, built-ins in the great room, sliding patio doors in great room, left or right living room to study, built-ins at left study, left living room to bedroom 4 and full 3rd bath, bay windows in the main bedroom, walk-in shower in main bathroom, wall oven tower, utility room sink, outdoor grill, and a 3rd car garage.
Sales Office
Hours
| Monday |
11:00 AM - 6:00 PM
|
| Tuesday - Wednesday |
Closed
|
| Thursday - Saturday |
11:00 AM - 6:00 PM
|
| Sunday |
12:00 PM - 6:00 PM
|
Sales Team
Brandy West
Office Address
1001 Glenwood Dr
Joshua, TX 76058
Driving Directions
Home Details
Home Type
- Single Family
HOA Fees
- $17 Monthly HOA Fees
Parking
- 2 Car Attached Garage
- Side Facing Garage
Home Design
- New Construction
Interior Spaces
- 2,636 Sq Ft Home
- 1-Story Property
- Fireplace
Kitchen
- Breakfast Area or Nook
- Kitchen Island
Bedrooms and Bathrooms
- 3 Bedrooms
- Walk-In Closet
- Double Vanity
- Freestanding Bathtub
Outdoor Features
- Covered Patio or Porch
Map
Other Plans in Joshua Meadows
About the Builder
For more than six decades in the Dallas-Fort Worth metroplex, the family-owned and operated new home builder has demonstrated a tradition of excellence. They pride themselves not only on what they build, but also following a standard of distinction handed down from the company founder, J.B. Sandlin. When you choose Sandlin Homes, you are choosing a company that will create your dream home with strength and superiority while also exceeding your expectations.
Nearby Homes
- Joshua Meadows
- 5601 County Road 803
- 1440 S Broadway St
- 4208 N Main St
- 0 Eddy Ave
- 107 E 10th St
- 102 Carlock St
- 200 Indian Hills Rd
- 3956 N Main St
- Mockingbird Hills - Classic Acre
- Mockingbird Hills - 60-65
- 5040 Wagon Wheel Rd
- Lot 3 408 County Road 909
- 1125 W Fm 917
- 4120 County Road 801
- 3601 Dove Creek Rd
- 50 Harrier St
- 3225 Fm 731
- 2832 Private Access Road 73107
- Mountain Valley - The Preserve
Your Personal Tour Guide
Ask me questions while you tour the home.
