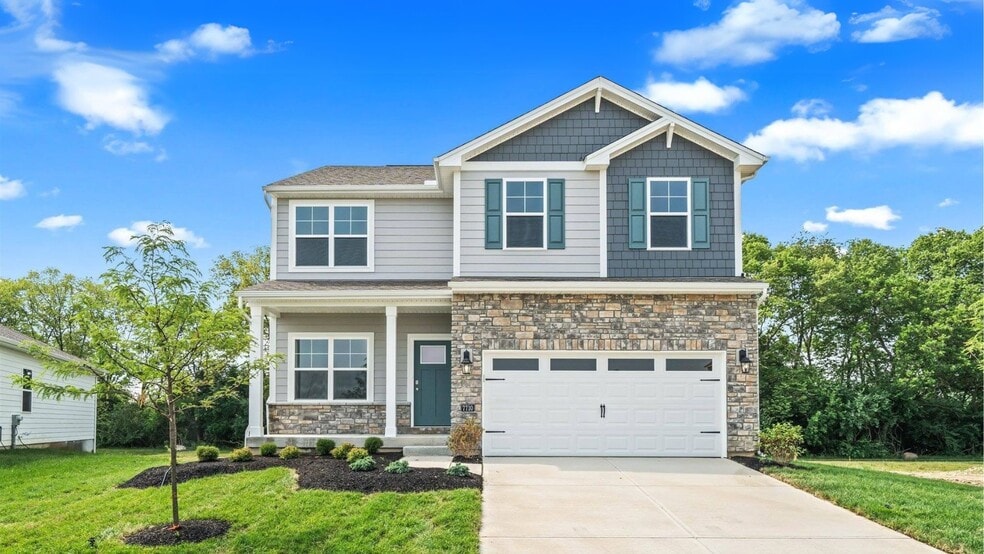
Estimated payment starting at $2,353/month
Highlights
- New Construction
- Great Room
- Community Fire Pit
- Pond in Community
- Shaker Cabinets
- Walk-In Pantry
About This Floor Plan
Explore the stunning Bellamy floor plan at Grandstone Trace in Xenia, Ohio! The Bellamy is a thoughtfully designed two-story home that blends comfort and functionality with modern style. This spacious floor plan features approximately 2,050 square feet of living space, offering 4 bedrooms and 2.5 bathrooms. The layout features an open-concept kitchen, dining, and living area, ideal for both entertaining guests and everyday living, all enhanced by 9-foot ceilings throughout the first floor. The kitchen is equipped with a large island, quartz or granite countertops, stainless steel appliances, elegant 36 cabinetry, and a walk-in pantry. At the front of the home is a large study, perfect for a at home office, and the first floor is completed by a powder room. Upstairs, you’ll find all four bedrooms, including a generous primary suite with a walk-in closet and dual vanity sinks in the en-suite bath. The upstairs also comes equipped with a laundry room for added convenience for the whole family. With Home Is Connected technology, you can stay connected to both your home and your family, ensuring peace of mind and convenience at your fingertips. D.R. Horton has been building homes since 1978 and has helped more than 1,000,000 homeowners build their dream home. Come and tour the Bellamy for yourself at Grandstone Trace in Xenia, Ohio! Please note that the images are representative of the plan only.
Sales Office
| Monday |
1:00 PM - 6:00 PM
|
| Tuesday - Friday |
11:00 AM - 6:00 PM
|
| Saturday |
12:00 PM - 6:00 PM
|
| Sunday |
12:00 PM - 5:00 PM
|
Home Details
Home Type
- Single Family
Parking
- 2 Car Attached Garage
- Front Facing Garage
Home Design
- New Construction
Interior Spaces
- 2,053 Sq Ft Home
- 2-Story Property
- Great Room
- Dining Area
Kitchen
- Walk-In Pantry
- Dishwasher
- Stainless Steel Appliances
- Shaker Cabinets
Bedrooms and Bathrooms
- 4 Bedrooms
- Walk-In Closet
- Powder Room
- Dual Vanity Sinks in Primary Bathroom
- Private Water Closet
- Bathtub with Shower
- Walk-in Shower
Laundry
- Laundry Room
- Washer and Dryer Hookup
Additional Features
- Front Porch
- Smart Home Wiring
Community Details
Recreation
- Trails
Additional Features
- Pond in Community
- Community Fire Pit
Map
Other Plans in Grandstone Trace
About the Builder
- Grandstone Trace
- 607 E Main St
- Summer Brooke
- The Courtyards at Stonehill Village
- 00 Mcdowell St
- 1462 Champions Way
- 331 N Valley Rd
- 0 Berkshire Dr Unit 949217
- 2220 Tandem Dr
- 2102 High Wheel Dr
- 920 Wright Cycle Blvd
- 926 Wright Cycle Blvd
- 895 Alpha Rd
- 0 U S 68
- Edenbridge
- 2331 Eastwind Dr
- Nathanials Grove Estates
- Sky Crossing
- 620 Goldfinch Dr Unit 99
- 632 Goldfinch Dr Unit 101
Ask me questions while you tour the home.






