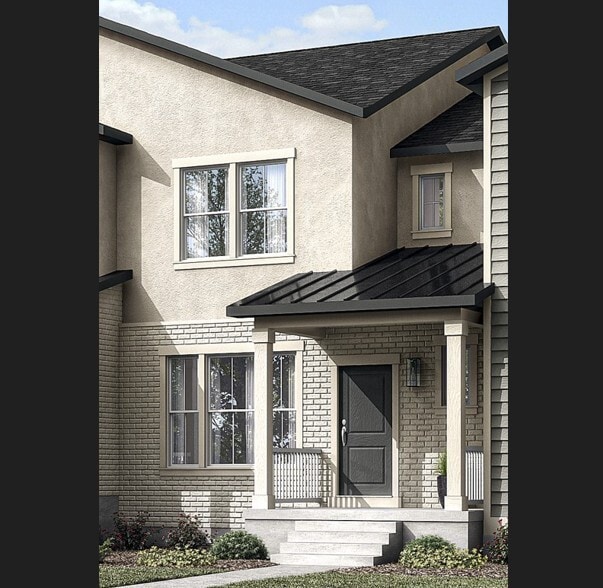
Verified badge confirms data from builder
Francis, UT 84036
Estimated payment starting at $2,935/month
Total Views
123
2
Beds
2.5
Baths
1,111
Sq Ft
$421
Price per Sq Ft
Highlights
- Golf Club
- Fitness Center
- Primary Bedroom Suite
- South Summit High School Rated 9+
- New Construction
- Lawn
About This Floor Plan
The Bellevue 2 is a thoughtfully designed 2-bedroom townhome with a 2-car garage and generously sized bedrooms. Its open-concept layout provides both comfort and style, making it a great choice for those seeking modern new construction in Utah with a low-maintenance lifestyle.
Sales Office
All tours are by appointment only. Please contact sales office to schedule.
Office Address
2022 Deer Park Dr
Francis, UT 84036
Driving Directions
Townhouse Details
Home Type
- Townhome
Parking
- 2 Car Attached Garage
- Rear-Facing Garage
Home Design
- New Construction
Interior Spaces
- 2-Story Property
- Living Room
Kitchen
- Eat-In Kitchen
- Cooktop
- Built-In Range
- Built-In Microwave
- Dishwasher
- Kitchen Island
Bedrooms and Bathrooms
- 2 Bedrooms
- Primary Bedroom Suite
- Walk-In Closet
- Powder Room
- Dual Vanity Sinks in Primary Bathroom
- Bathtub with Shower
- Walk-in Shower
Laundry
- Laundry on upper level
- Washer and Dryer Hookup
Utilities
- Central Air
- Heating Available
- High Speed Internet
- Cable TV Available
Additional Features
- Front Porch
- Lawn
Community Details
Overview
- No Home Owners Association
Recreation
- Golf Club
- Pickleball Courts
- Fitness Center
- Park
Map
Move In Ready Homes with this Plan
Other Plans in Francis Commons - Workforce Housing)
About the Builder
Ivory Homes, Utah's Number One Homebuilder for 34 years, invites you to explore its offerings. Its architects and designers bring decades of experience to every home plan provided. Recognized as ProBuilder Magazine's National Homebuilder of the Year, Ivory Homes is a locally owned and operated company with a deep understanding of Utah's unique landscape and climate. The company is committed to ensuring the quality of your home today and its value in the future.
Nearby Homes
- Francis Commons - Workforce Housing)
- 1176 N Francis Gate Cir
- 597 Spruce Way Unit C-1
- 1373 Sage Way
- 201 E Country Ln S
- 157 E Country Ln S
- 1333 Sage Way
- 1333 Sage Way Unit 45
- 850 Lazy Way
- 850 Lazy Way Unit 8
- 740 Lazy Way
- 798 Lazy Way
- 689 Lazy Way Unit 1
- 7815 E Moon Dance Cir Unit 298
- 1040 High Country Ln
- 1040 High Country Ln Unit 76
- 872 High Country Dr Unit 20
- 858 Crabapple Ct
- 7570 N Caddis Dr Unit 52
- 6320 E Mayfly Ct Unit 65A
