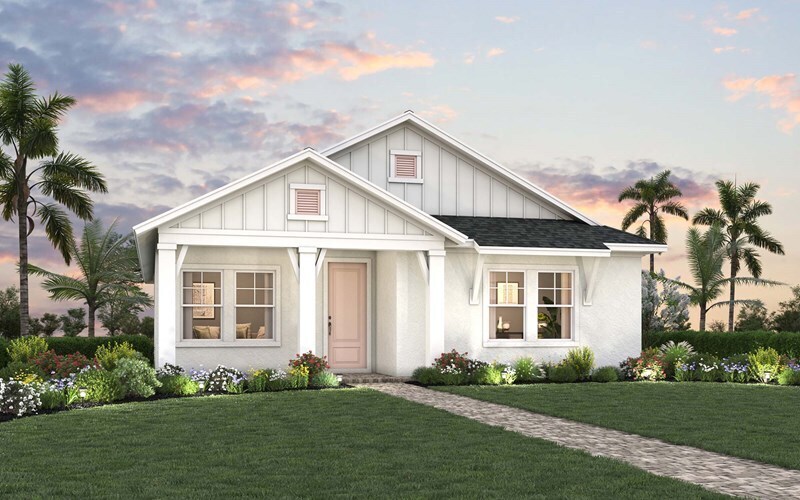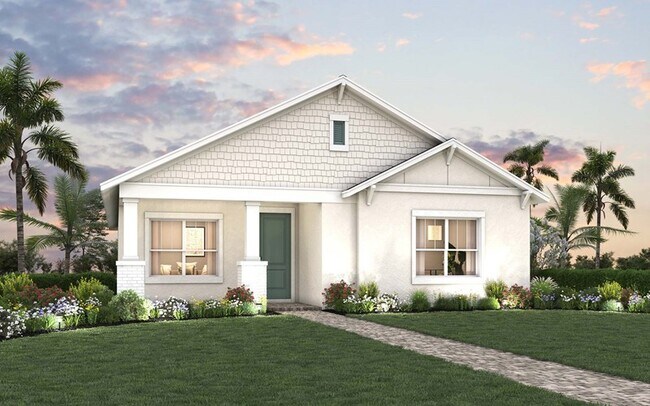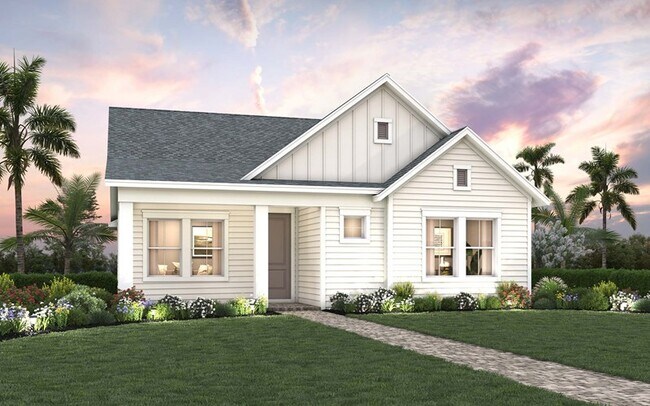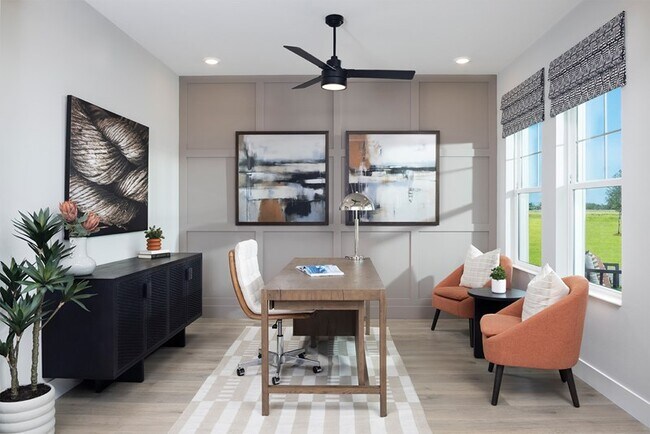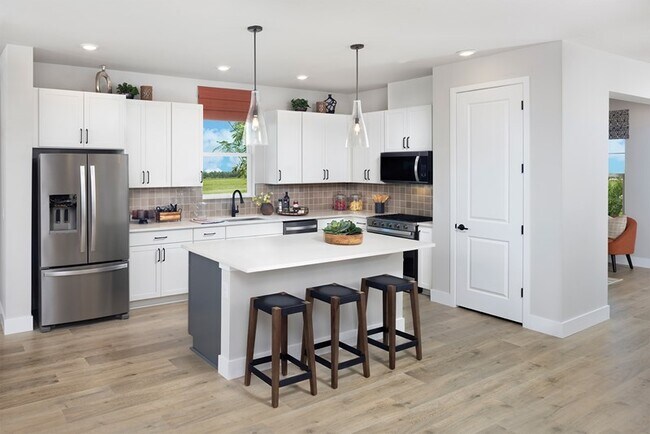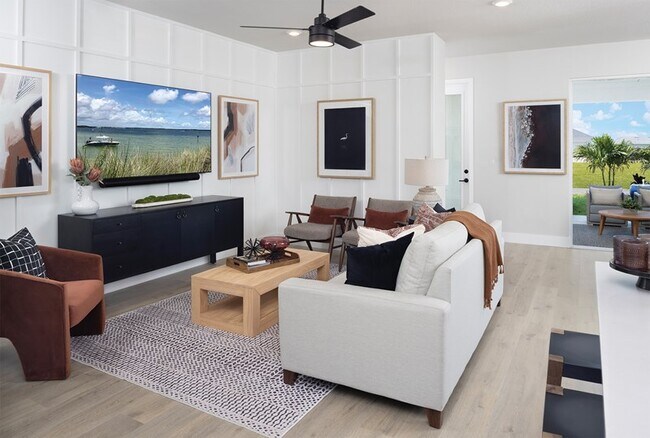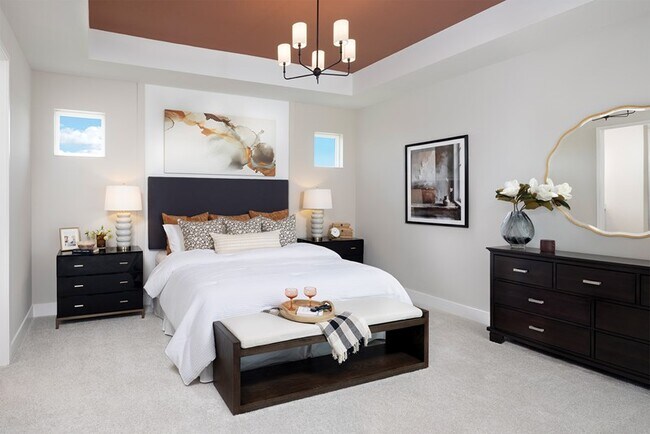
Bradenton, FL 34210
Estimated payment starting at $3,162/month
Highlights
- Golf Course Community
- New Construction
- Community Lake
- Fitness Center
- Primary Bedroom Suite
- Clubhouse
About This Floor Plan
Timeless comforts and contemporary luxuries combine in The Bellmeade floor plan by David Weekley Homes in West Bradenton. Birthday parties, cookouts, and quiet evenings are just a few of the outdoor leisure activities enhanced by the serene lanai. Your open living spaces fill with cool sunlight from energy-efficient windows and seamlessly adapt to your personal design style. Gather the family around the central kitchen island to enjoy delectable treats and celebrate special achievements. Your Owner’s Retreat provides a glamorous escape from the world, which includes an Owner’s Bath and walk-in closet. Unique personalities will have a wonderful place to grow in the delightful extra bedrooms. Experience the Best in Design, Choice and Service with this new home in SeaFlower.
Sales Office
| Monday - Saturday |
10:00 AM - 6:00 PM
|
| Sunday |
12:00 PM - 6:00 PM
|
Home Details
Home Type
- Single Family
HOA Fees
- $254 Monthly HOA Fees
Parking
- 2 Car Attached Garage
- Rear-Facing Garage
Taxes
Home Design
- New Construction
Interior Spaces
- 1-Story Property
- Family Room
- Dining Room
- Home Office
- Kitchen Island
Bedrooms and Bathrooms
- 3 Bedrooms
- Primary Bedroom Suite
- Walk-In Closet
- 2 Full Bathrooms
- Primary bathroom on main floor
- Dual Vanity Sinks in Primary Bathroom
- Private Water Closet
- Bathtub with Shower
- Walk-in Shower
Laundry
- Laundry Room
- Laundry on main level
- Washer and Dryer Hookup
Outdoor Features
- Lanai
Community Details
Overview
- Association fees include lawn maintenance
- Community Lake
- Greenbelt
Amenities
- Amphitheater
- Community Fire Pit
- Clubhouse
- Community Center
- Meeting Room
Recreation
- Golf Course Community
- Golf Cart Path or Access
- Pickleball Courts
- Community Playground
- Fitness Center
- Lap or Exercise Community Pool
- Park
- Dog Park
- Event Lawn
- Trails
Map
Other Plans in SeaFlower - Bungalow Homes
About the Builder
- SeaFlower - Bungalow Homes
- 4519 Westlake St
- SeaFlower - Estate Homes
- SeaFlower - Classic Homes
- SeaFlower - Villas
- SeaFlower - Townhomes
- SeaFlower - Cottage Homes- 50' Rear Garage
- SeaFlower - Cottage Homes- 50' Front Garage
- 4531 Gardner St
- 3426 79th Street Cir W Unit 202
- 2308 Palma Sola Blvd
- 4007 Coconut Terrace
- 8006 20th Place W
- 8009 20th Place W
- 7804 20th Place W
- 4503 106th St W
- 10315 Cortez Rd W Unit 34-7
- 10315 Cortez Rd W Unit 30-6
- 10315 Cortez Rd W Unit 4-4
- 10315 Cortez Rd W Unit 1/2 BV
