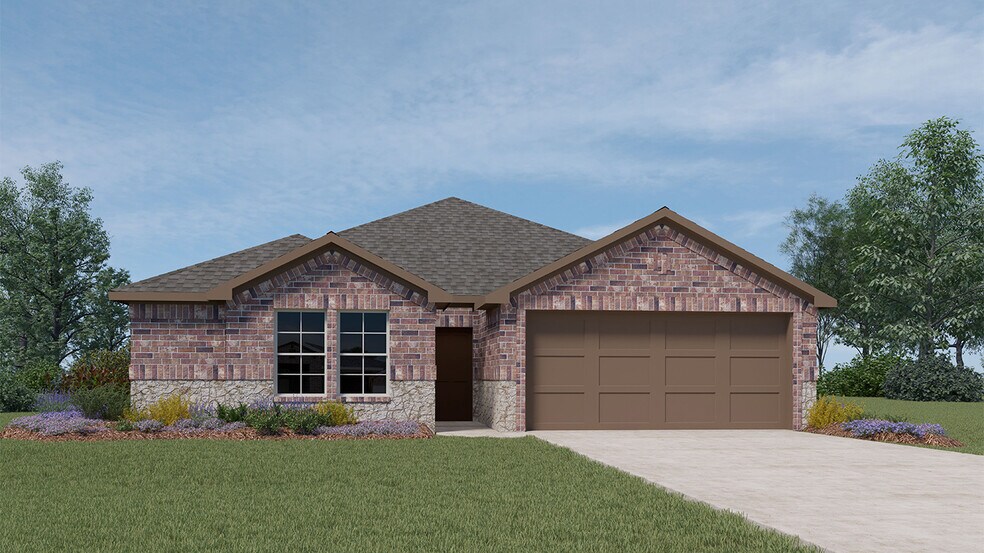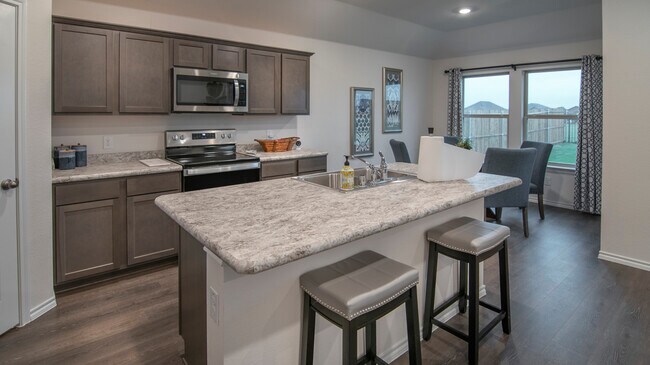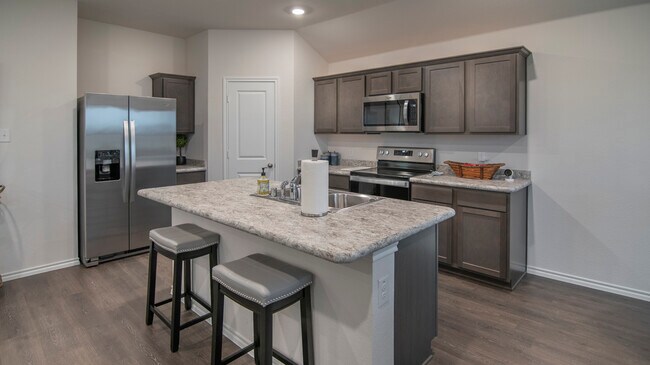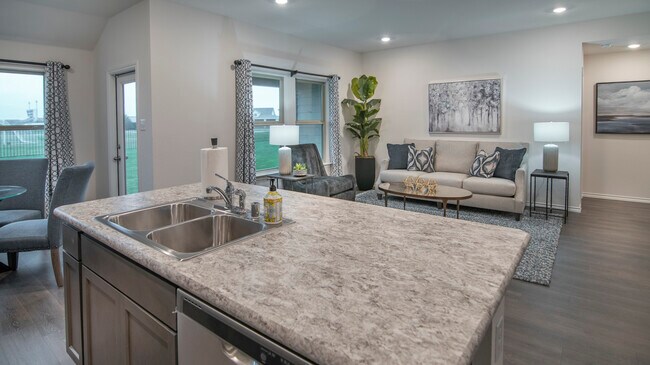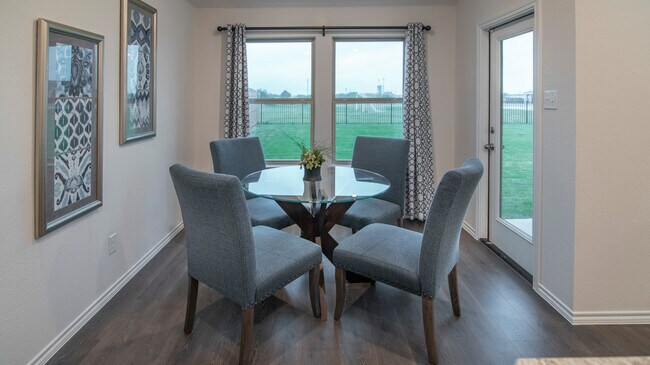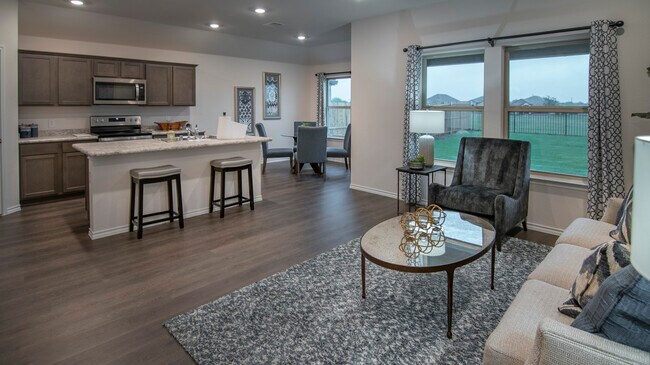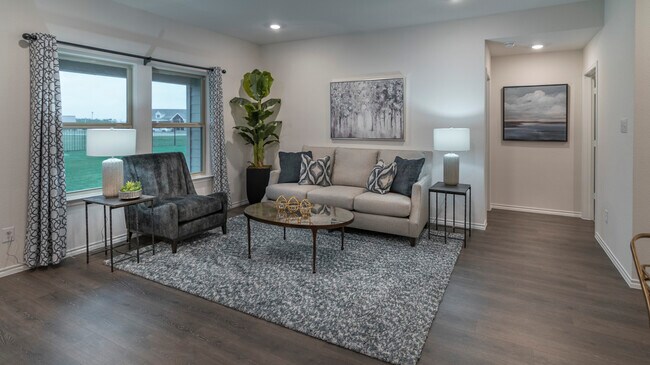
Crandall, TX 75114
Estimated payment starting at $1,817/month
Highlights
- New Construction
- Attic
- Lap or Exercise Community Pool
- Gourmet Kitchen
- Lawn
- Community Center
About This Floor Plan
You won’t want to miss this beautiful, professionally landscaped front yard, with a lighted front porch and back patio. Enjoy the gourmet kitchen that includes hard surface countertops (based on availability), base level stainless steel dishwasher and smooth top cooktop. Relax in the large main bedroom suite with a luxurious bathroom that includes a 5-foot shower, chrome faucets and plumbing fixtures, and a mirror over full length of vanity and a spacious walk-in closet. Photos shown here may not depict the specified home and features. Elevations, exterior/ interior colors, options, available upgrades, and standard features will vary in each community and may change without notice. May include options, elevations, and upgrades (such as patio covers, front porches, stone options, and lot premiums) that require an additional charge. Call for details.
Sales Office
| Monday - Saturday |
10:00 AM - 6:00 PM
|
| Sunday |
12:00 PM - 6:00 PM
|
Home Details
Home Type
- Single Family
Lot Details
- Fenced Yard
- Landscaped
- Sprinkler System
- Lawn
Parking
- 2 Car Attached Garage
- Front Facing Garage
Home Design
- New Construction
Interior Spaces
- 1,473 Sq Ft Home
- 1-Story Property
- Smart Doorbell
- Attic
Kitchen
- Gourmet Kitchen
- Breakfast Area or Nook
- Dishwasher
- Stainless Steel Appliances
- Kitchen Island
- Disposal
Flooring
- Carpet
- Luxury Vinyl Plank Tile
Bedrooms and Bathrooms
- 3 Bedrooms
- Walk-In Closet
- 2 Full Bathrooms
- Primary bathroom on main floor
- Bathtub with Shower
Laundry
- Laundry on main level
- Washer and Dryer Hookup
Home Security
- Smart Lights or Controls
- Smart Thermostat
Eco-Friendly Details
- Energy-Efficient Insulation
Outdoor Features
- Patio
- Front Porch
Utilities
- Central Heating and Cooling System
- Smart Home Wiring
- Tankless Water Heater
- Cable TV Available
Community Details
Overview
- Greenbelt
Amenities
- Community Fire Pit
- Community Center
Recreation
- Community Playground
- Lap or Exercise Community Pool
- Dog Park
Map
Other Plans in Cartwright Ranch
About the Builder
- Cartwright Ranch
- Cartwright Ranch
- 5030 Farm To Market Road 148
- Crane Crossing
- Lot 9R S 5th St
- Wildcat Ranch
- Wildcat Ranch
- Wildcat Ranch
- 411 N 1st St
- 9039 Prairie Chapel Rd
- 1314 Comal Dr
- 2532 Smoke Passage St
- 2530 Smoke Passage St
- River Ridge
- River Ridge
- 3727 Hornbill Dr
- 3306 Hawk Point
- 4117 Valley Mills Dr
- 3523 Fox Valley Ln
- 2206 Starstruck Ct
Ask me questions while you tour the home.
