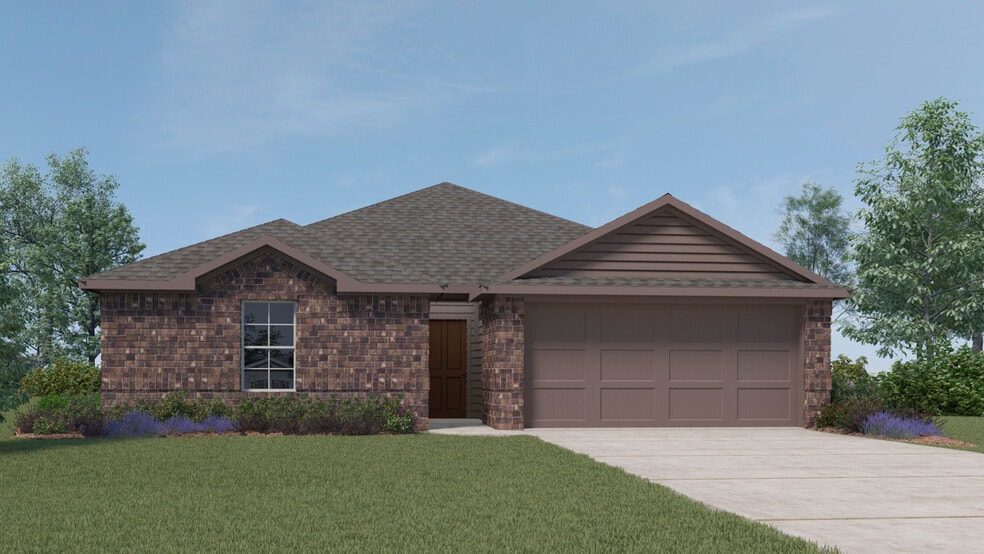
Paris, TX 75460
Estimated payment starting at $1,721/month
Highlights
- New Construction
- Gourmet Kitchen
- Solid Surface Countertops
- Paris High School Rated A-
- Built-In Refrigerator
- Covered Patio or Porch
About This Floor Plan
The X40B Bellvue is a one-story floorplan featured at Three Oaks in Sherman, Texas. With 2 Beautiful brick exteriors to choose from, the X40B Bellvue is sure to turn heads. The energy efficiencies included in this new construction home are sure to keep you comfortable in the heat of summer and the colder months. Inside this 3 bedroom, 2 bathroom home, you’ll find 1,474 square feet of comfortable living. One great feature of this floorplan is the larger closet size in the secondary bedrooms. The living area is an open concept, where your kitchen, living, and dining areas blend seamlessly into a space perfect for everyday living and entertaining. The kitchen features an island, stainless steel dishwasher and range, and spacious corner pantry which are sure to both turn heads and make meal prep easy. You’ll never be too far from the action with the living and dining area right there. In every bedroom you’ll have carpeted floors and a closet. Whether these rooms become bedrooms, office spaces, or other bonus rooms, there is sure to be comfort. The primary bedroom has its own attached bathroom that features a walk-in closet and all the space you need to get ready in the morning. Featuring an oversized shower and laminate wood plank flooring. Contact us today and find your home at Forestbrook Estates. Photos shown here may not depict the specified home and features. Elevations, exterior/ interior colors, options, available upgrades that require an additional charge, and standard features will vary in each community and subject change without notice. Call for details.
Sales Office
| Monday |
11:00 AM - 6:00 PM
|
| Tuesday - Saturday |
10:00 AM - 6:00 PM
|
| Sunday |
12:00 PM - 6:00 PM
|
Home Details
Home Type
- Single Family
Parking
- 2 Car Attached Garage
- Front Facing Garage
Home Design
- New Construction
Interior Spaces
- 1,474 Sq Ft Home
- 1-Story Property
- Formal Entry
- Smart Doorbell
- Family Room
- Dining Room
Kitchen
- Gourmet Kitchen
- Breakfast Area or Nook
- Walk-In Pantry
- Built-In Refrigerator
- Dishwasher
- Stainless Steel Appliances
- Kitchen Island
- Solid Surface Countertops
Bedrooms and Bathrooms
- 3 Bedrooms
- Walk-In Closet
- 2 Full Bathrooms
- Primary bathroom on main floor
- Bathtub with Shower
- Walk-in Shower
Laundry
- Laundry Room
- Laundry on main level
- Washer and Dryer
Additional Features
- Covered Patio or Porch
- Programmable Thermostat
Map
Other Plans in Forestbrook Estates
About the Builder
- Forestbrook Estates
- 801 Jefferson Rd
- Forestbrook Estates
- 0 Old Jefferson Rd
- 4255 Primrose Ln
- 4205 Primrose Ln
- 1500 8th St SE Unit 8TH
- TBD York St
- TBD N A
- 298 Quail Hollow Trail
- 0000 Lot 1 Farm Road 1497
- 954 3rd St SE
- 1905 E Price St
- 0000 Farm Road 1497
- T B D Texas 24
- 1512 Fm 1497
- 941 S Church St
- 1337 E Houston St
- 0 Ruby Way Unit 20976278
- TBD Stillhouse Rd





