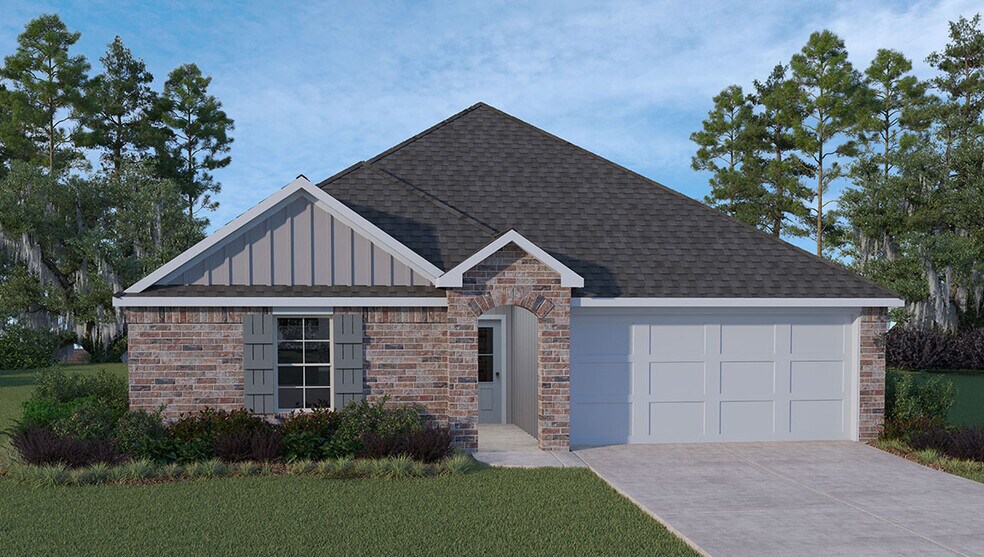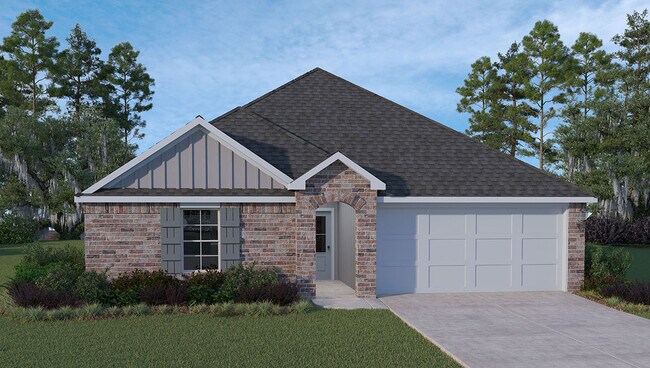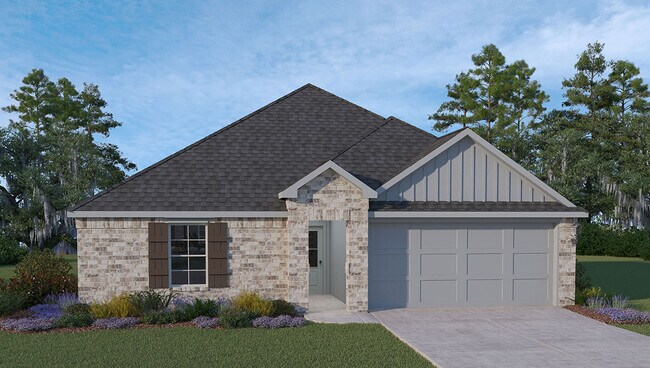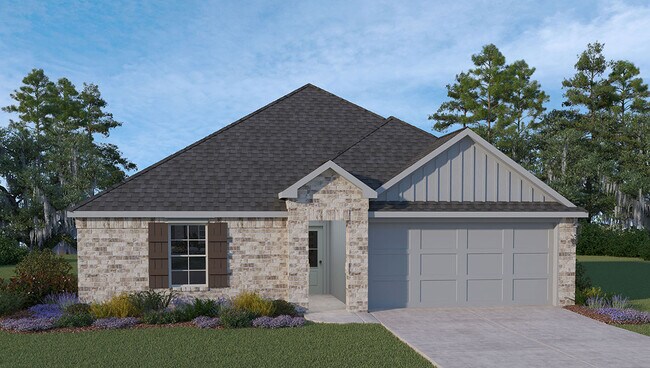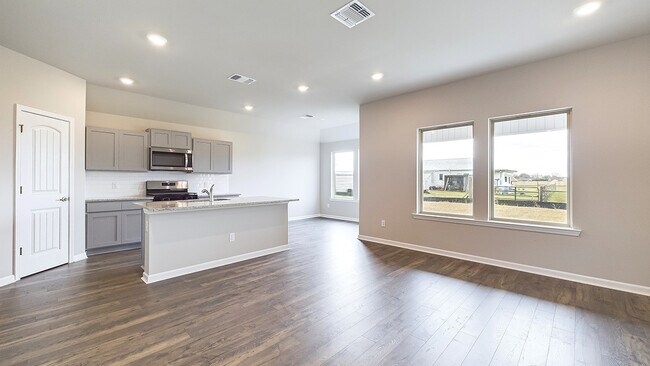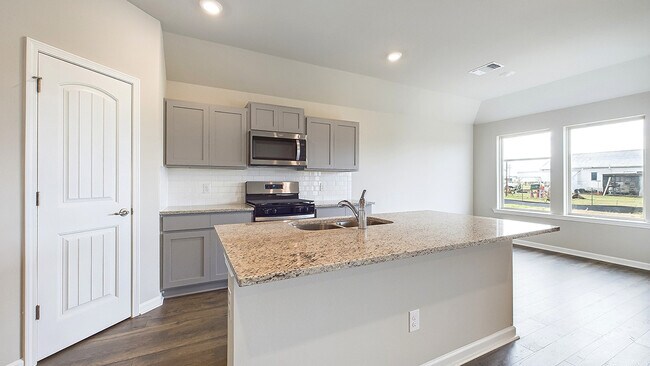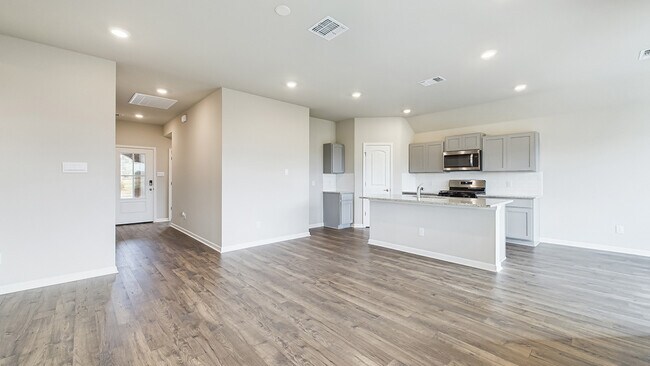
Estimated payment starting at $1,437/month
Highlights
- New Construction
- Pond in Community
- Breakfast Area or Nook
- Attic
- Covered Patio or Porch
- Walk-In Pantry
About This Floor Plan
Welcome to the Bellvue! A new home floorplan featured in our Grand Oaks community in Lafayette, Louisiana. Inside this appealing 3 bedroom, 2 bathroom home, with 2 car garage, you will be met with 1,447 square feet of comfortable living. The living area is an open concept, where your kitchen, living, and dining areas blend seamlessly into a space perfect for everyday living and entertaining. The kitchen features shaker style cabinets, granite countertops and island, and stainless-steel gas range, micro hood, and dishwasher. You’ll never be too far from the action with the living and dining area right there. The primary bedroom has its own attached ensuite bathroom that showcases a walk-in closet with all the space you need to get ready and privacy with a separate door for the toilet. Across from the home you will find the other 2 bedrooms purposely designed with walk-in closets in each. Whether these rooms become bedrooms, office, or other bonus areas, there is sure to be comfort. The charming exteriors elevations of every Bellvue plan include versatile brick exteriors, covered back patios, fully sodded yards, and low maintenance landscape package. Integrated into all of our Bellvue plans, so you never feel far from home, is our Smart Home Technology Package. Find security and control from your fingertips through your smartphone. Furthermore, each home comes with our unrivaled warranties and an Energy Star certification, assuring your home is as energy efficient as possible. Contact us today for a tour of the Bellvue floorplan.
Sales Office
| Monday - Saturday |
10:00 AM - 6:00 PM
|
| Sunday |
12:00 PM - 6:00 PM
|
Home Details
Home Type
- Single Family
Parking
- 2 Car Attached Garage
- Front Facing Garage
Home Design
- New Construction
Interior Spaces
- 1,447 Sq Ft Home
- 1-Story Property
- Family Room
- Attic
Kitchen
- Breakfast Area or Nook
- Walk-In Pantry
- Dishwasher
- Kitchen Island
Bedrooms and Bathrooms
- 3 Bedrooms
- Walk-In Closet
- 2 Full Bathrooms
- Private Water Closet
- Bathtub with Shower
- Walk-in Shower
Laundry
- Laundry Room
- Washer and Dryer Hookup
Outdoor Features
- Covered Patio or Porch
Community Details
- Property has a Home Owners Association
- Association fees include lawn maintenance, ground maintenance
- Pond in Community
- Greenbelt
Map
Other Plans in Grand Oaks
About the Builder
- Grand Oaks
- 212 Virginia Ave
- 722 E Butcher Switch Rd
- 4494 Moss St
- 600 Loire Ave
- Oak Villas
- 205 E Pont Des Mouton Rd
- 3806 Moss St
- 4834 Moss St
- 400 Rd
- 300 W Blk W Pont Des Mouton Rd
- 600 E Pont Des Mouton Rd
- 200 E Pont Des Mouton Rd
- Hidden Haven
- Tbd Maryview Farm Rd
- 501 Maryview Farm Rd
- 1200 Blk E Butcher Switch Rd
- Couret Farms
- 3470 NE Evangeline Thruway
- Stable View
Ask me questions while you tour the home.
