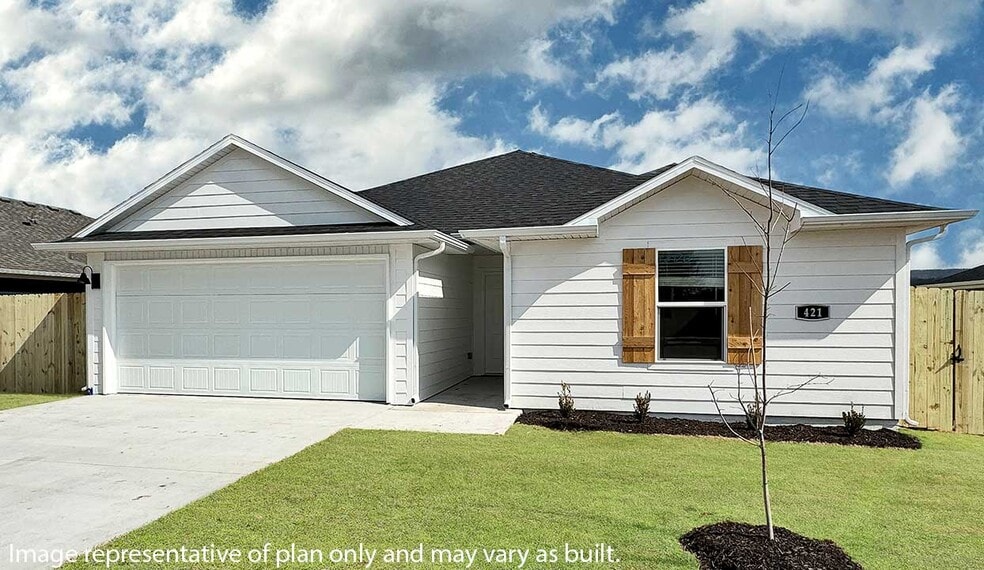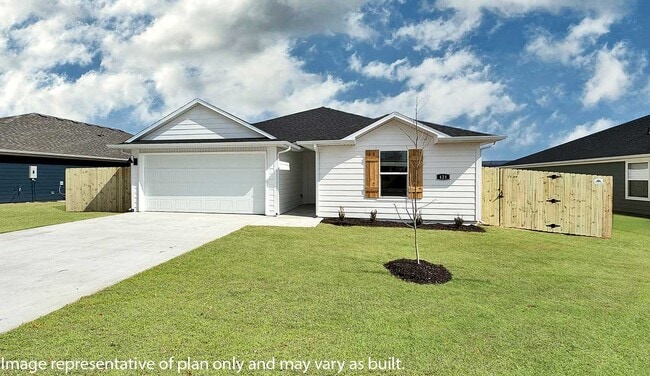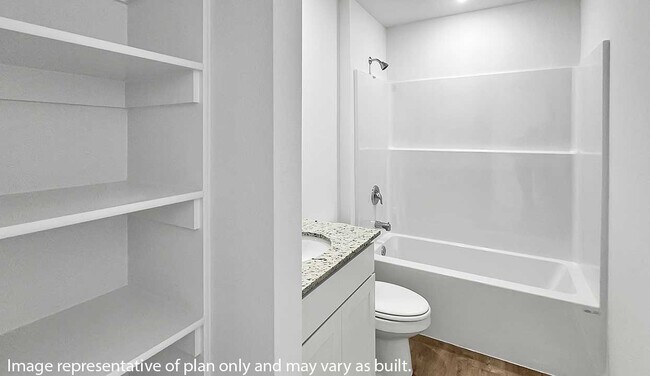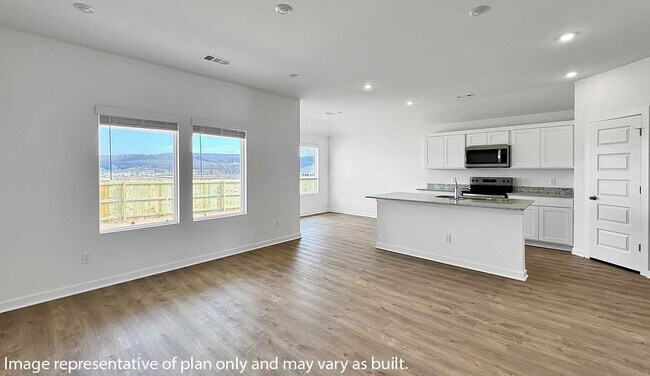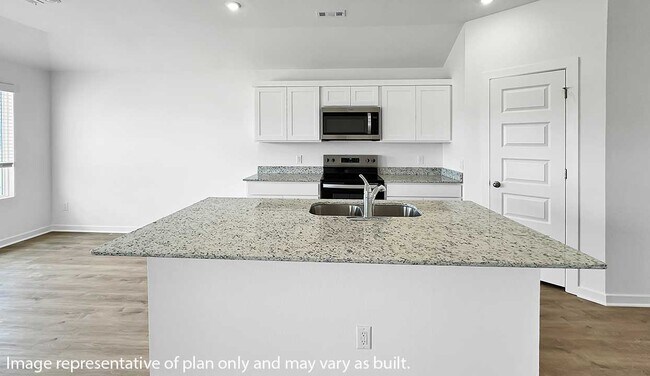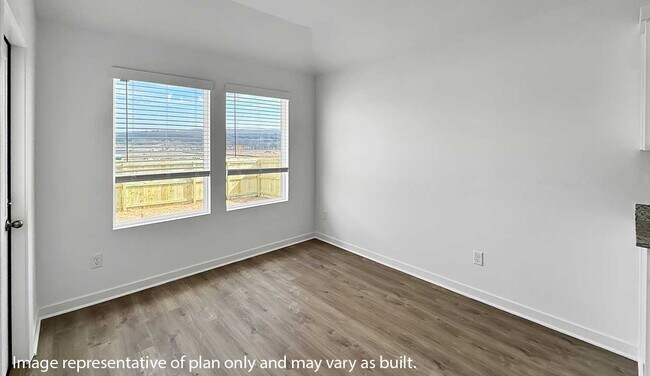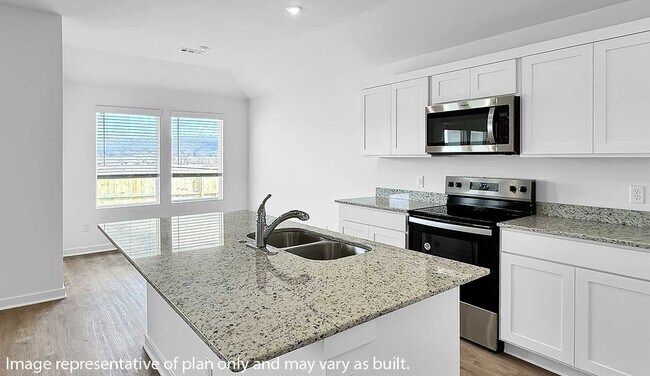
Prairie Grove, AR 72753
Estimated payment starting at $1,780/month
Highlights
- New Construction
- Breakfast Area or Nook
- 2 Car Attached Garage
- Covered Patio or Porch
- Walk-In Pantry
- Walk-In Closet
About This Floor Plan
Introducing Selah Meadows – our newest home community situated in the heart of Prairie Grove. Selah Meadows is a vibrant and welcoming community that offers a sanctuary for families of all sizes. Our homes boast premium finishes and thoughtful designs, ensuring that you'll be stepping inside your own personal oasis. Each home in Selah Meadows is meticulously crafted with attention to detail, creating a space that feels both luxurious and welcoming. From the moment you walk through the door, you'll be greeted by modern features and spacious layouts that cater to every lifestyle. At Selah Meadows, we believe in enhancing your quality of life. Located just 20 minutes from downtown Fayetteville, Selah Meadows offers the perfect blend of suburban tranquility and urban convenience. You'll find a plethora of restaurants, shops, and entertainment options nearby, nestled within a primarily residential area. Experience the unparalleled lifestyle that Selah Meadows has to offer. Now is the time to secure your place in this thriving community. Schedule a tour today and discover why Selah Meadows is the perfect place to call home.
Sales Office
| Monday |
12:00 PM - 5:30 PM
|
| Tuesday |
10:00 AM - 5:30 PM
|
| Wednesday - Friday |
12:00 PM - 5:30 PM
|
| Saturday |
10:00 AM - 5:30 PM
|
| Sunday |
12:00 PM - 5:30 PM
|
Home Details
Home Type
- Single Family
Parking
- 2 Car Attached Garage
- Front Facing Garage
Home Design
- New Construction
Interior Spaces
- 1-Story Property
- Family Room
Kitchen
- Breakfast Area or Nook
- Walk-In Pantry
- Kitchen Island
Bedrooms and Bathrooms
- 3 Bedrooms
- Walk-In Closet
- 2 Full Bathrooms
- Dual Vanity Sinks in Primary Bathroom
- Secondary Bathroom Double Sinks
- Private Water Closet
- Bathtub with Shower
- Walk-in Shower
Laundry
- Laundry Room
- Laundry on main level
- Washer and Dryer Hookup
Outdoor Features
- Covered Patio or Porch
Map
Move In Ready Homes with this Plan
Other Plans in Selah Meadows
About the Builder
- Selah Meadows
- 922 Pinnacle St
- 571 Shepherd St
- 123 S Eagle Mountain St
- 113 S Eagle Mountain St
- 511 Hickery St
- 252 Nebo St
- 101 S Eagle Mountain St
- 150 N Eagle Mountain St
- 841 Round Top St
- 152 Nebo St
- TBD Butler St
- 4.66 +/- AC Tract 4 Hwy 62 & S Mock St
- 4.66 +/- AC Tract 5 Hwy 62 & S Mock St
- 11.5 +/- AC Tract B Hwy 62 & Hogeye Rd
- 16543 U S Highway 62
- Wagnon Springs
- 11.5 +/- AC Tract A Hwy 62 & Hogeye Rd
- 0 W Heritage Pkwy
- 5.56+/- AC Tract 2 Hwy 62 & S Mock St
