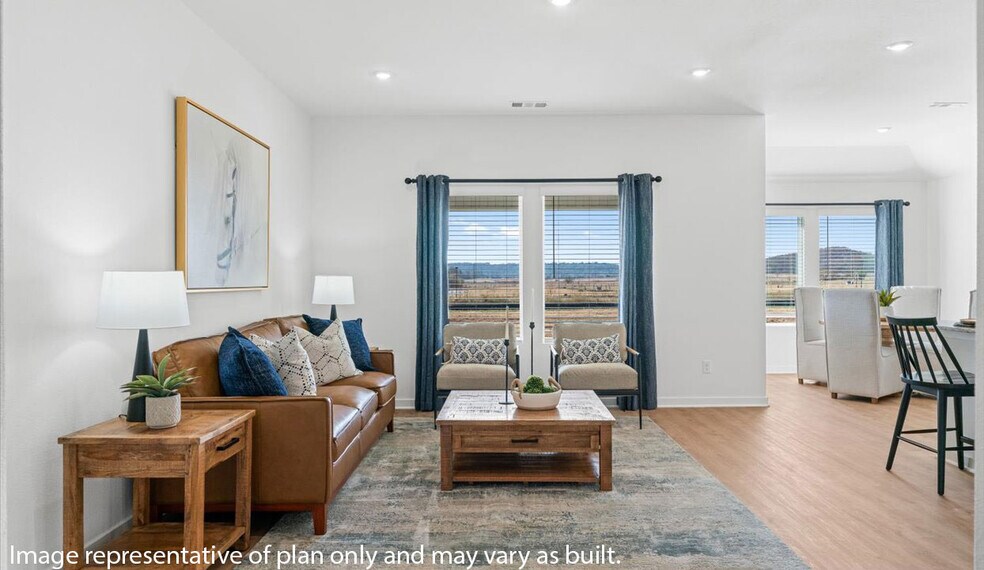
Estimated payment starting at $1,499/month
Highlights
- Water Access
- Primary Bedroom Suite
- Quartz Countertops
- New Construction
- Modern Architecture
- Covered Patio or Porch
About This Floor Plan
Welcome to The Vineyard, a charming new home community located in the highly sought-after Mayflower, AR. Here, you'll find five thoughtfully designed one-story floor plans, ranging from 1,473 to 1,897 square feet. Each plan offers 3 to 4 bedrooms, 2 full bathrooms, and a 2-car garage, providing the perfect balance of space and comfort. These new construction homes are built with high-quality finishes and numerous standard features, making The Vineyard an ideal place for modern living. The homes boast timeless brick exteriors and full yard landscaping. Inside, you'll be greeted by expansive, open kitchens, large windows that let in plenty of natural light, and inviting living rooms. Features like soft-close cebinets, stainless steel appliances, stainless steel undermount kitchen sink with pull out faucet and sleek quartz countertops add a touch of elegance throughout. The Vineyard also offers the ultimate convenience with fully integrated smart home technology, allowing you to control your home with ease while enjoying peace of mind.
Sales Office
| Monday |
12:00 PM - 6:00 PM
|
| Tuesday - Saturday |
10:00 AM - 6:00 PM
|
| Sunday |
12:00 PM - 6:00 PM
|
Home Details
Home Type
- Single Family
Parking
- 2 Car Attached Garage
- Front Facing Garage
Home Design
- New Construction
- Modern Architecture
Interior Spaces
- 1,473 Sq Ft Home
- 1-Story Property
- Family Room
- Laundry Room
Kitchen
- Breakfast Area or Nook
- Stainless Steel Appliances
- Quartz Countertops
- White Kitchen Cabinets
- Self-Closing Cabinet Doors
Bedrooms and Bathrooms
- 3 Bedrooms
- Primary Bedroom Suite
- Walk-In Closet
- 2 Full Bathrooms
- Quartz Bathroom Countertops
- Double Vanity
Outdoor Features
- Water Access
- Covered Patio or Porch
Additional Features
- Landscaped
- Smart Home Wiring
Map
Other Plans in The Vineyard
About the Builder
- The Vineyard
- 664 Highway 365
- Lot 31 Stonehill Ranch Estates
- Lot 11 & 12 Faulkner Meadows Ln Unit River meadows subdiv
- 00 Center Rd
- 558 Highway 365
- 215 Jackson Loop
- 87 High Point Dr
- 3 Stone Hill Dr
- 43 North Dr
- LOT 2C Stone Hill Ct
- LOT 2A Stone Hill Ct
- LOT 1 Valley Ranch Dr
- LOT 10A Valley Ranch Dr
- Lot 5 Valley Ranch Dr
- 91 Valley Ranch Dr
- 8 Valley Ranch Dr
- River Plantation
- Lot 4 Block 1 Stonehill Ranch Estates
- Lot 18 Valley Ranch Dr






