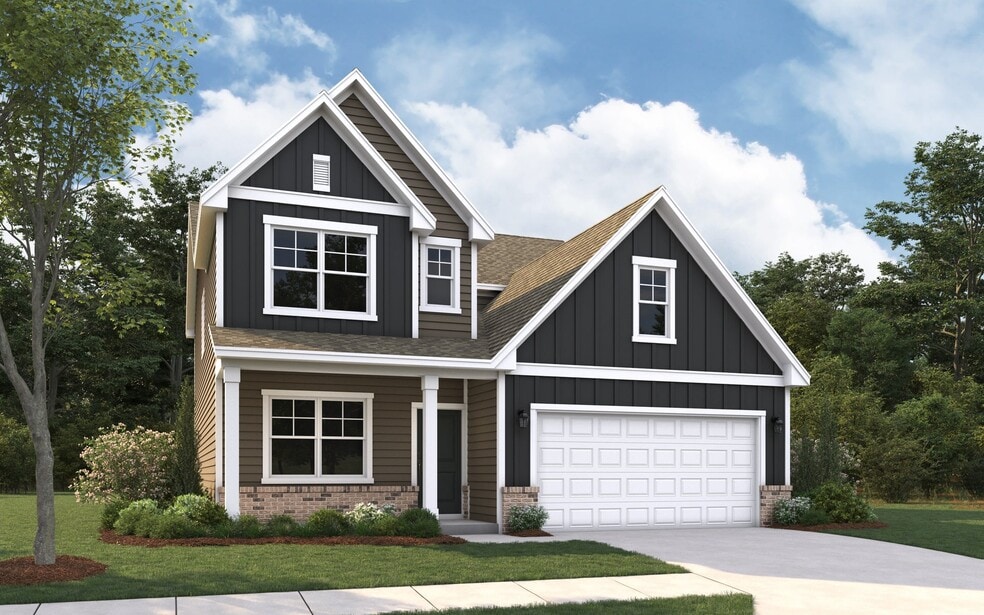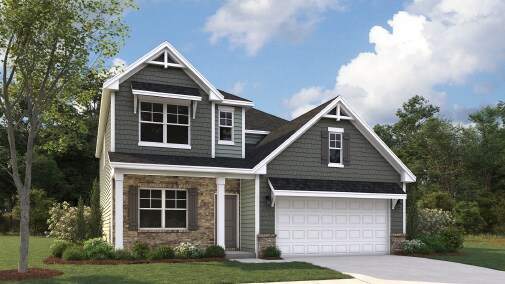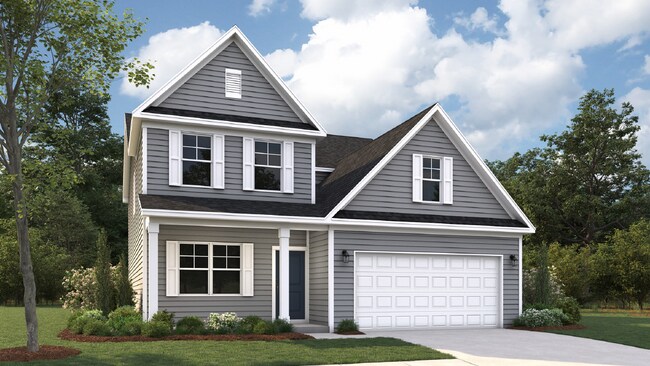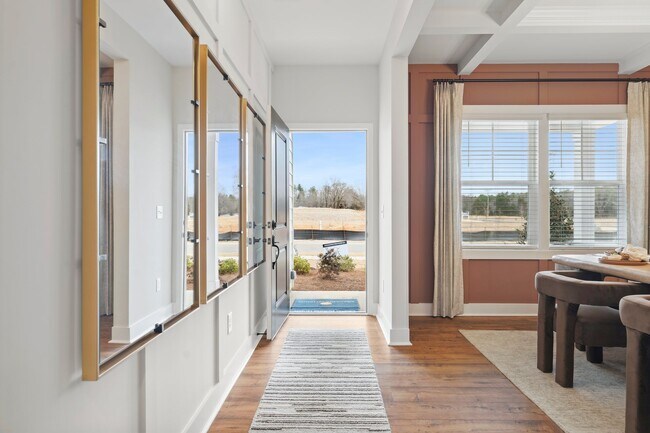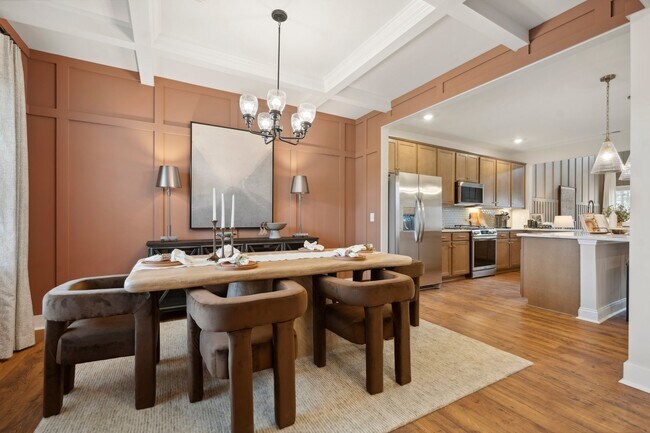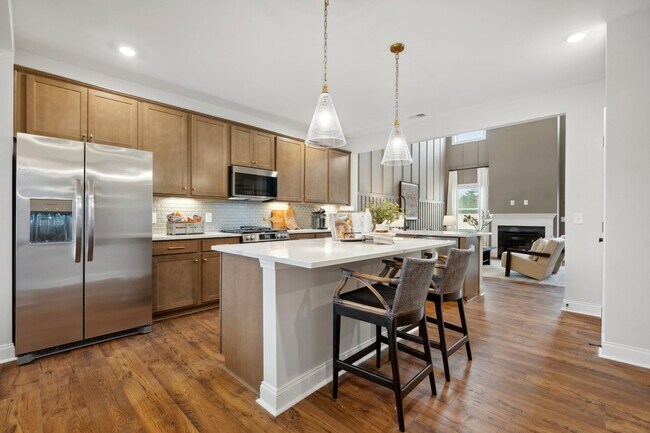
Verified badge confirms data from builder
Wingate, NC 28174
Estimated payment starting at $2,607/month
Total Views
844
3 - 5
Beds
2.5
Baths
2,524
Sq Ft
$165
Price per Sq Ft
Highlights
- New Construction
- Main Floor Primary Bedroom
- Great Room
- Primary Bedroom Suite
- Loft
- Home Office
About This Floor Plan
The Bellwood floor plan offers 2,513 square feet of spacious and well-thought-out design spread across two levels, catering to both comfort and functionality. The primary bedroom suite is conveniently located on the first floor, along with a laundry room for easy access. The main level also features a large great room and a dining room just off the kitchen, creating an ideal space for both entertaining and everyday living. Upstairs, you'll find two additional bedrooms, a study, and an oversized loft area, providing ample space for relaxation, work, or play.
Sales Office
Hours
| Monday - Thursday |
10:00 AM - 6:00 PM
|
| Friday |
12:00 PM - 6:00 PM
|
| Saturday |
10:00 AM - 6:00 PM
|
| Sunday |
12:00 PM - 6:00 PM
|
Office Address
1012 Bull Dog Ln
Wingate, NC 28174
Driving Directions
Home Details
Home Type
- Single Family
Parking
- 2 Car Attached Garage
- Front Facing Garage
Home Design
- New Construction
Interior Spaces
- 2-Story Property
- Great Room
- Dining Room
- Home Office
- Loft
Kitchen
- Walk-In Pantry
- Kitchen Island
Bedrooms and Bathrooms
- 3 Bedrooms
- Primary Bedroom on Main
- Primary Bedroom Suite
- Walk-In Closet
- Powder Room
- Dual Vanity Sinks in Primary Bathroom
- Bathtub with Shower
- Walk-in Shower
Laundry
- Laundry Room
- Laundry on main level
Outdoor Features
- Front Porch
Community Details
Overview
- Greenbelt
Amenities
- Community Fire Pit
- Picnic Area
Map
Move In Ready Homes with this Plan
Other Plans in Cottages at Wingate
About the Builder
As a publicly traded and locally operated company, Dream Finders Homes has a commitment to deliver their customers the highest standards in a new home. They are confident that their design features will exceed expectations and surpass the competition. They empower their customers to personalize and modify their new dream home with finishes that reflect their own taste and lifestyle. They hope you allow them the opportunity to show you "The Dream Finders Difference."
Dream Finders Homes is defining the future of new home construction with its unique designs, superior quality materials, strong focus on customer satisfaction and an elite desire to be the best home builder in America. Dream Finders Homes is your dream builder, building the American Dream one home at a time.
Nearby Homes
- 5070 Barbara Jean Ln
- Cottages at Wingate
- 2309 Larkspur Ln Unit 54
- 0 Old Williams Rd
- 000 U S 74
- 4602 Highway 74 E
- 1018 Trull Hinson Rd Unit 1
- Canterbury Station - Townhomes
- 0 Old Pageland Monroe Rd Unit CAR4224859
- Canterbury Station - Single Family Series
- 1115 Unionville Indian Trail St Unit 1
- Cottage Green - Phase II
- 000 Old Monroe Marshville Rd
- 1115 Deseo Dr Unit 2p
- Willoughby Park
- 1111 Deseo Dr Unit 3p
- The Glenns
- The Glenns - II
- 2016 Slippery Rock Ln Unit 91
- 2708 Pageland Hwy
