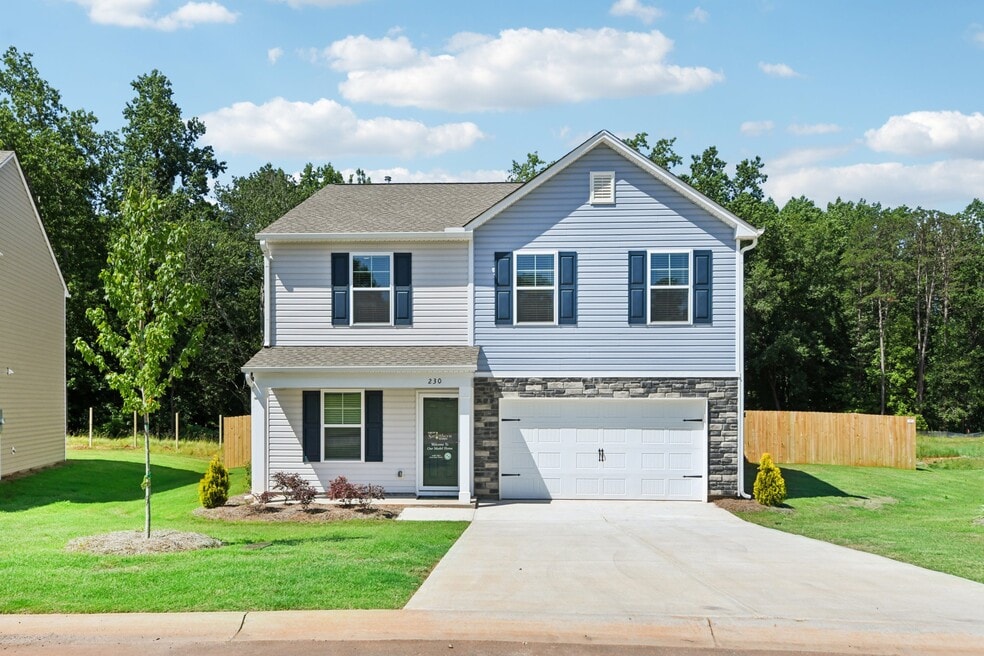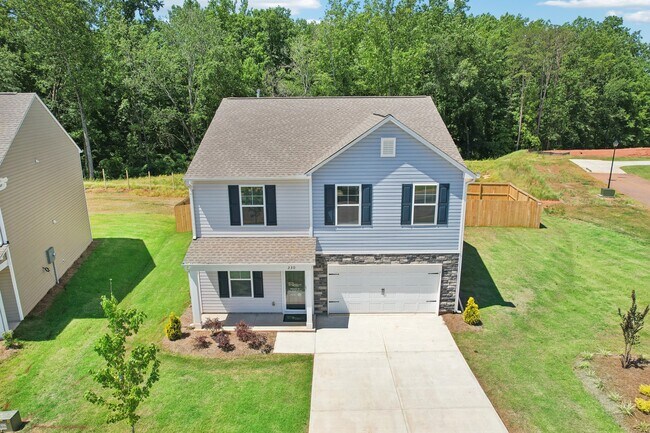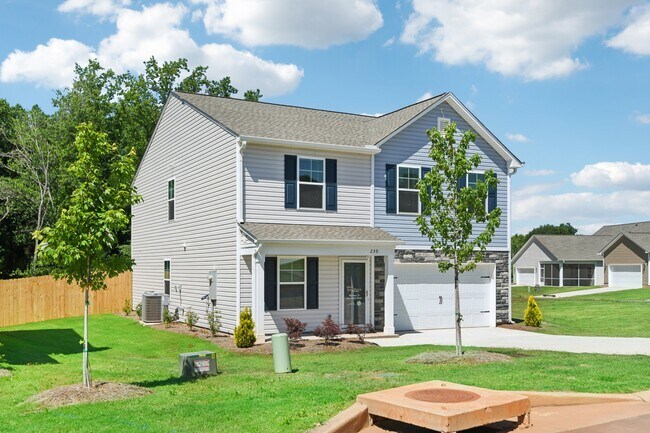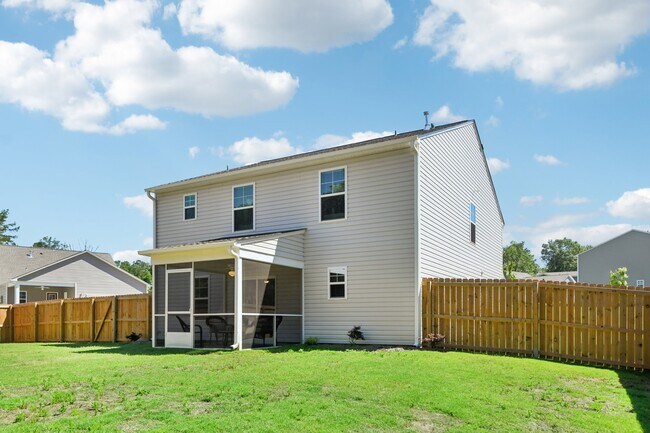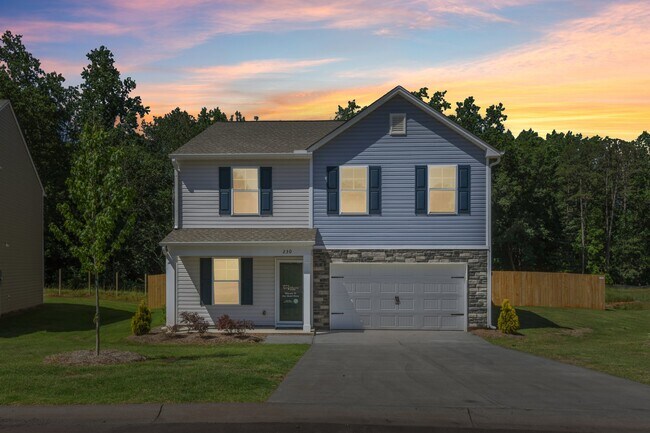
Sumter, SC 29150
Estimated payment starting at $1,830/month
Highlights
- New Construction
- Deck
- Vaulted Ceiling
- Primary Bedroom Suite
- Freestanding Bathtub
- Outdoor Fireplace
About This Floor Plan
The Benjamin, a charming two-story home, offers 2,295 square feet of comfortable and stylish living space. This well-designed floor plan includes 4 bedrooms and 3 bathrooms, making it an excellent option for larger families. A selection of exterior elevations are available, showcasing different brick and stone combinations to customize the exterior to your liking. The main level features an open-concept layout with a spacious great room, creating an inviting and airy atmosphere. The kitchen is efficiently designed with good counter space and ample storage, with an optional kitchen island for additional functionality. A formal dining area is conveniently located near the kitchen. A guest bedroom and full bathroom add to the convenience and flexibility of the main level. Upstairs, youll find the owner's suite, a private retreat with a walk-in closet and a luxurious en-suite bathroom with optional upgrades for a luxurious soaking tub. Three additional well-proportioned bedrooms and a loft space add to the comfort and livability of this home, perfect for a growing family or for hosting guests.
Sales Office
| Monday - Saturday |
11:00 AM - 6:00 PM
|
| Sunday |
1:00 PM - 6:00 PM
|
Home Details
Home Type
- Single Family
Parking
- 2 Car Attached Garage
- Front Facing Garage
Home Design
- New Construction
Interior Spaces
- 2-Story Property
- Vaulted Ceiling
- Fireplace
- Bay Window
- Great Room
- Dining Area
- Loft
- Laundry Room
Kitchen
- Cooking Island
- Kitchen Island
Flooring
- Carpet
- Vinyl
Bedrooms and Bathrooms
- 4 Bedrooms
- Main Floor Bedroom
- Primary Bedroom Suite
- Dual Closets
- Walk-In Closet
- Dual Vanity Sinks in Primary Bathroom
- Freestanding Bathtub
- Soaking Tub
- Walk-in Shower
Outdoor Features
- Deck
- Covered Patio or Porch
- Outdoor Fireplace
Community Details
- No Home Owners Association
Map
Move In Ready Homes with this Plan
Other Plans in Canopy of Oaks - Canopy Of Oaks
About the Builder
- 1754 Canopy Dr Unit Lot 45
- 1769 Canopy Dr
- 1751 (lot30) Canopy Dr
- 1760 (lot46) Canopy Dr
- 1766 (lot47) Canopy Dr
- 1748 Canopy Dr Unit Lot 44
- 1757 Canopy Dr
- 1745 Canopy Dr Unit Lot 31
- Canopy of Oaks - Canopy Of Oaks @ Hunter's Crossing
- 3061 Broad St
- Crystal Downs
- 2279 Citation St
- 2297 Citation St
- 1625 & 1645 Suber St
- 2245 Beachforest Dr
- 003 Camden Hwy Unit 3
- 002 Camden Hwy Unit 2
- 001 Camden Hwy Unit 1
- 2325 Sibley St Unit Lot 120
- 2150 Currituck Dr Unit Lot 240
