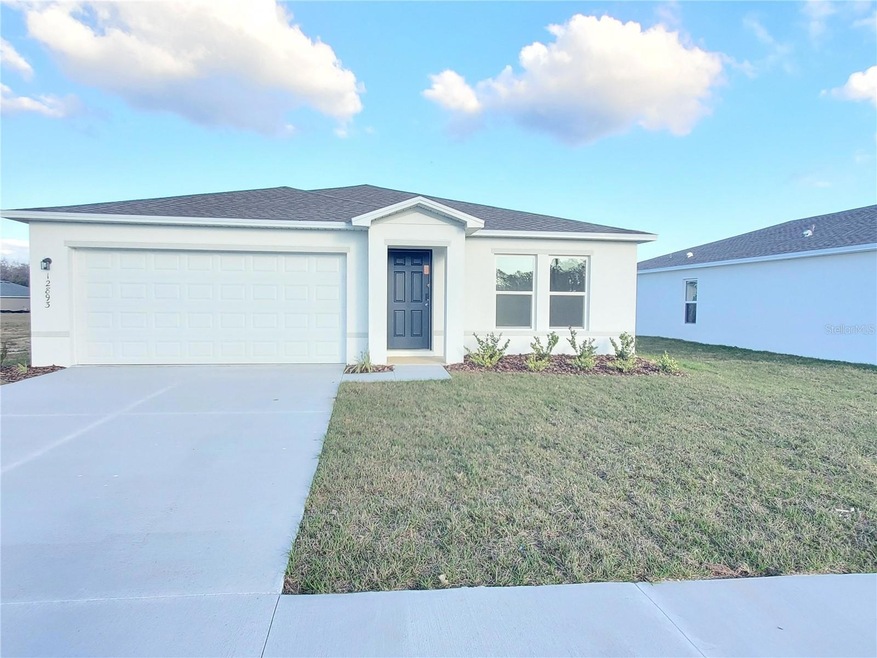
12893 SE 53rd Ave Belleview, FL 34420
Highlights
- Under Construction
- Main Floor Primary Bedroom
- Community Pool
- Open Floorplan
- Great Room
- Covered patio or porch
About This Home
As of April 2025Under Construction. Prepare to be impressed by this DELIGHTFUL New home in the Bennah Oaks Community! The desirable Quail Ridge Plan features an open living room that flows into a well-appointed dining and kitchen space. The Kitchen features gorgeous cabinets, granite countertops, and Stainless-Steel Appliances (including a Range with Microwave and Dishwasher). The primary suite has a private bath, dual vanity sinks, and a roomy walk-in closet. This Home also includes three more bedrooms and a full secondary bath. There is also a two-car garage.
Last Agent to Sell the Property
WJH BROKERAGE FL LLC Brokerage Phone: 321-238-8595 License #3333399 Listed on: 10/17/2024
Home Details
Home Type
- Single Family
Est. Annual Taxes
- $300
Year Built
- Built in 2024 | Under Construction
Lot Details
- 6,534 Sq Ft Lot
- West Facing Home
HOA Fees
- $42 Monthly HOA Fees
Parking
- 2 Car Attached Garage
- Garage Door Opener
- Driveway
Home Design
- Slab Foundation
- Shingle Roof
- Block Exterior
- Stucco
Interior Spaces
- 1,666 Sq Ft Home
- Open Floorplan
- Thermal Windows
- Double Pane Windows
- Insulated Windows
- Sliding Doors
- Great Room
- Combination Dining and Living Room
- Fire and Smoke Detector
- Laundry Room
Kitchen
- Range
- Microwave
- Dishwasher
Flooring
- Carpet
- Vinyl
Bedrooms and Bathrooms
- 4 Bedrooms
- Primary Bedroom on Main
- Split Bedroom Floorplan
- Walk-In Closet
- 2 Full Bathrooms
Outdoor Features
- Covered patio or porch
- Exterior Lighting
Schools
- Belleview Elementary School
- Belleview Middle School
- Belleview High School
Utilities
- Central Heating and Cooling System
- Heat Pump System
- Thermostat
- Electric Water Heater
- High Speed Internet
- Cable TV Available
Listing and Financial Details
- Visit Down Payment Resource Website
- Legal Lot and Block 144 / 1
- Assessor Parcel Number 41401-00-144
Community Details
Overview
- Association fees include management
- Werner Macedo Association, Phone Number (954) 205-1300
- Built by Century Complete
- Bennah Oaks Phase 1 Subdivision, Quail Ridge A6 Floorplan
Recreation
- Community Pool
- Dog Park
Similar Homes in Belleview, FL
Home Values in the Area
Average Home Value in this Area
Property History
| Date | Event | Price | Change | Sq Ft Price |
|---|---|---|---|---|
| 04/24/2025 04/24/25 | Sold | $265,990 | 0.0% | $160 / Sq Ft |
| 03/19/2025 03/19/25 | Pending | -- | -- | -- |
| 03/11/2025 03/11/25 | Price Changed | $265,990 | +1.9% | $160 / Sq Ft |
| 03/06/2025 03/06/25 | Price Changed | $260,990 | -1.9% | $157 / Sq Ft |
| 03/05/2025 03/05/25 | Price Changed | $265,990 | -2.2% | $160 / Sq Ft |
| 03/05/2025 03/05/25 | For Sale | $271,990 | 0.0% | $163 / Sq Ft |
| 02/21/2025 02/21/25 | Pending | -- | -- | -- |
| 02/21/2025 02/21/25 | Price Changed | $271,990 | 0.0% | $163 / Sq Ft |
| 02/21/2025 02/21/25 | For Sale | $271,990 | -1.8% | $163 / Sq Ft |
| 02/16/2025 02/16/25 | Pending | -- | -- | -- |
| 02/12/2025 02/12/25 | Price Changed | $276,990 | -4.5% | $166 / Sq Ft |
| 02/12/2025 02/12/25 | Price Changed | $289,990 | +3.6% | $174 / Sq Ft |
| 01/25/2025 01/25/25 | Price Changed | $279,990 | -3.4% | $168 / Sq Ft |
| 10/17/2024 10/17/24 | For Sale | $289,990 | -- | $174 / Sq Ft |
Tax History Compared to Growth
Agents Affiliated with this Home
-
David Rodriguez

Seller's Agent in 2025
David Rodriguez
WJH BROKERAGE FL LLC
(863) 270-1024
4 in this area
98 Total Sales
-
Stellar Non-Member Agent
S
Buyer's Agent in 2025
Stellar Non-Member Agent
FL_MFRMLS
Map
Source: Stellar MLS
MLS Number: C7499099
- 12966 SE 53rd Ave
- 12957 SE 53rd Ave
- 12989 SE 53rd Ave
- 12800 SE 53rd Ave
- 12812 SE 53rd Ave
- 12861 SE 53rd Ave
- 12861 SE 53rd Ave
- 12861 SE 53rd Ave
- 12861 SE 53rd Ave
- 12861 SE 53rd Ave
- TBD SE 127th Place
- 13087 SE 53rd Ave
- 5308 SE 131st St
- 5320 SE 131st St
- 5335 SE 127th Place
- 5317 SE 127th Ln
- 5424 SE 127th Ln
- 5432 SE 127th Ln
- 5393 SE 129th Ln
- 13158 SE 49th Ct
