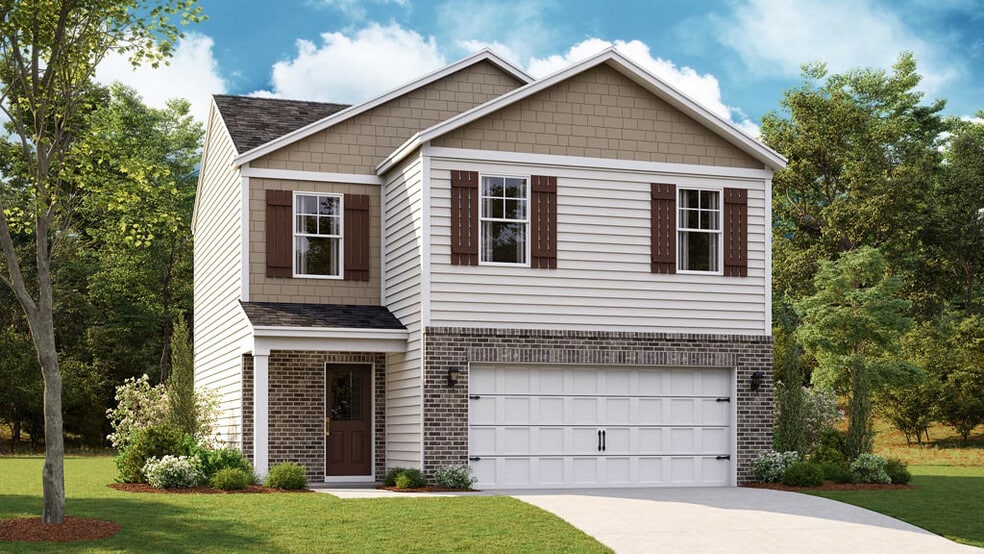
Johnson City, TN 37604
Estimated payment starting at $1,983/month
Highlights
- New Construction
- Primary Bedroom Suite
- Great Room
- Woodland Elementary School Rated A
- Loft
- Stainless Steel Appliances
About This Floor Plan
The Bennet floor plan is available in our Archers Point community in Johnson City, Tennessee, and offers a thoughtfully designed layout that balances comfort, functionality, and style. This home features an open concept main level that creates a seamless flow between the kitchen, dining, and living areas, making it ideal for both everyday living and entertaining. The modern kitchen overlooks the spacious living area and provides ample countertop space and storage, allowing you to stay connected with family and guests while preparing meals. Upstairs, a loft area provides additional living space that can be used as a home office, media room, or cozy retreat. The loft leads into the spacious primary bedroom, which serves as a private retreat and includes a walk in closet and a well appointed bathroom designed for comfort and convenience. Two additional bedrooms are also located on the second level and share a full bathroom, offering flexibility for guests, family members, or hobbies. A centrally located laundry room upstairs adds everyday convenience and efficiency. D.R. Horton is an Equal Housing Opportunity Builder. Home and community information, including pricing, included features, terms, availability and amenities, are subject to change and prior sale at any time without notice or obligation. Pictures, photographs, colors, features, and sizes are for illustration purposes only and will vary from the homes as built. Images may contain virtual staging.
Sales Office
| Monday - Saturday |
9:00 AM - 5:00 PM
|
| Sunday |
12:00 PM - 5:00 PM
|
Home Details
Home Type
- Single Family
HOA Fees
- $38 Monthly HOA Fees
Parking
- 2 Car Attached Garage
- Front Facing Garage
- Secured Garage or Parking
Taxes
- No Special Tax
Home Design
- New Construction
Interior Spaces
- 1,414 Sq Ft Home
- 2-Story Property
- Great Room
- Loft
Kitchen
- Stainless Steel Appliances
- Disposal
Bedrooms and Bathrooms
- 3 Bedrooms
- Primary Bedroom Suite
- Walk-In Closet
- Powder Room
- Dual Vanity Sinks in Primary Bathroom
- Private Water Closet
- Bathtub with Shower
- Walk-in Shower
Laundry
- Laundry Room
- Laundry on upper level
Additional Features
- Front Porch
- Smart Home Wiring
Community Details
- Association fees include lawn maintenance, ground maintenance
Map
Other Plans in Archer's Pointe
About the Builder
- Archer's Pointe
- Tba W Market St
- 221 Sterling Springs Dr
- Tbd Knob Creek Rd
- Tbd Mizpah Hills Dr
- 119 Simmons Ridge
- Beechwood Meadows
- 2822 W Walnut St Unit 23
- 000 Stoneridge Dr
- 1533 Pactolas Rd Unit 102
- 1533 Pactolas Rd Unit 106
- 1533 Pactolas Rd Unit 105
- 1533 Pactolas Rd Unit 104
- TBD E Main St
- Tbd Old Jonesboro Rd
- 1120 Old Boones Creek Rd
- 609 Bittersweet Trail
- 606 Bittersweet Trail
- TRACT 4 Headtown Rd
- TRACT 3B Headtown Rd
Ask me questions while you tour the home.






