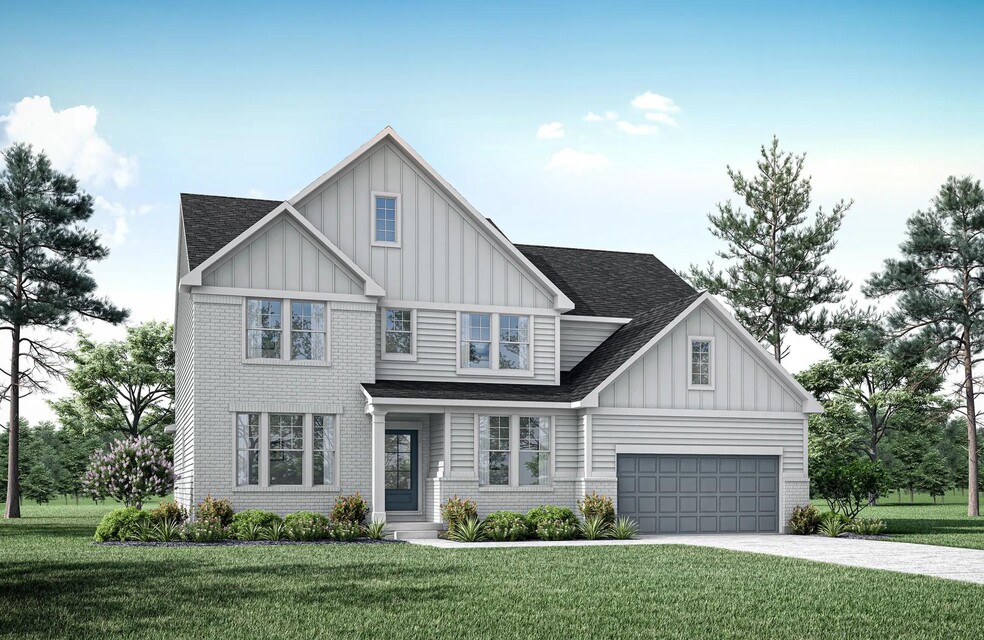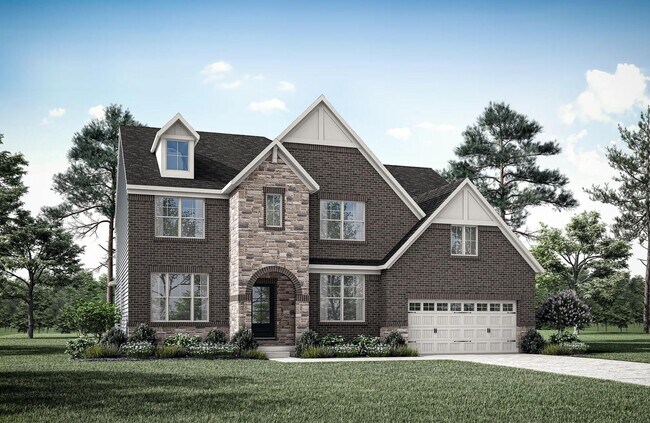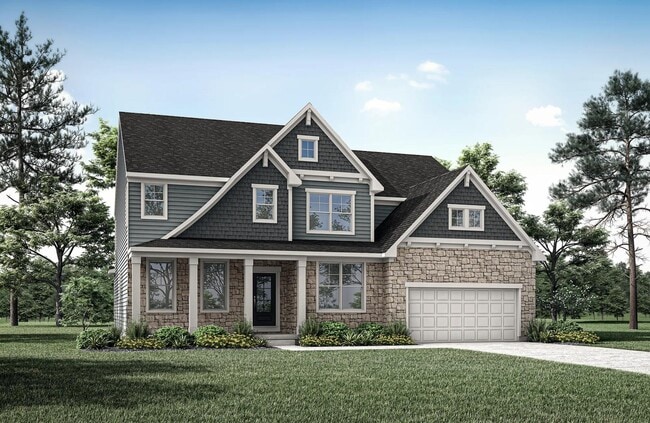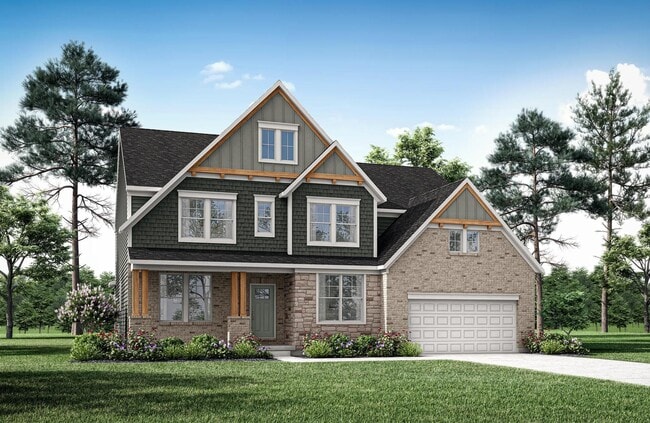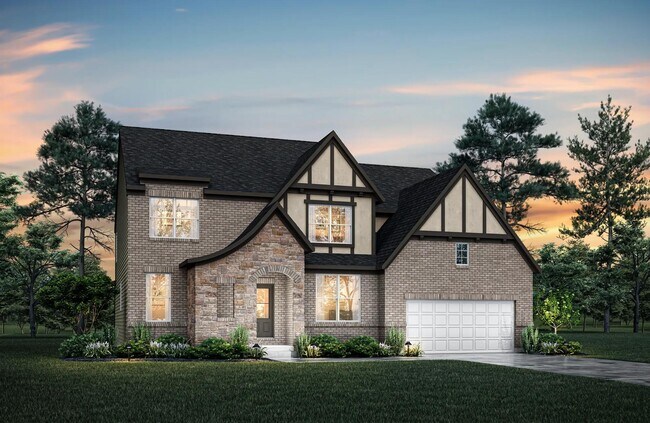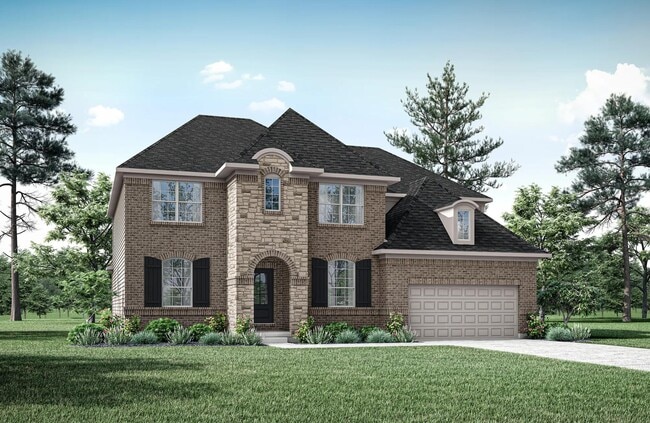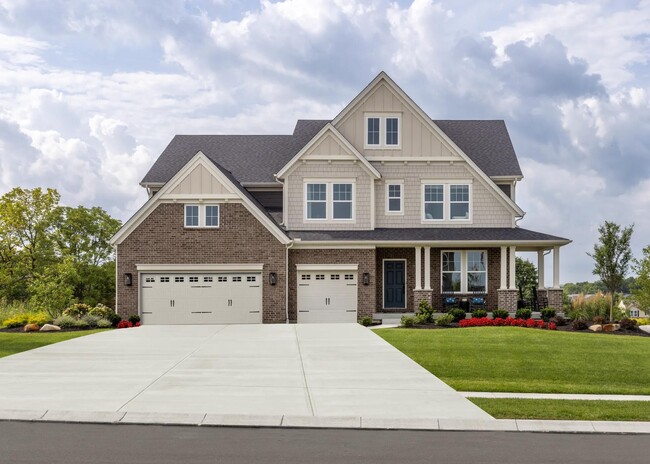
Estimated payment starting at $4,038/month
Highlights
- New Construction
- Primary Bedroom Suite
- Lawn
- Charles W Springmyer Elementary School Rated A-
- Granite Countertops
- Home Office
About This Floor Plan
The Bennett by Drees presents an open, spacious flexible two-story plan. Step inside and you'll be welcomed by an inviting foyer, which is open to a quiet home office. Beyond the main foyer is an open arrangement of the spacious kitchen with walk-in pantry, casual dining area and two-story family room. A flex room, situated in the rear of the first floor, can be used as an optional guest suite with an optional adjacent full bath. Upstairs, you'll discover a secluded primary suite with luxury garden bath and enormous walk-in closet. Two additional bedrooms share a full bath, while a fourth bedroom has its own full bath. A second floor laundry room will help make this chore a breeze! Options abound in the Bennett, so you can make this home perfectly suit your? needs. Choose an optional first floor bedroom in lieu of garage storage, an optional super shower in the primary bath, and an optional recreation room with optional den and half or full bath in the lower level.
Sales Office
| Monday - Friday |
Closed
|
| Saturday |
11:00 AM - 6:00 PM
|
| Sunday |
12:00 PM - 6:00 PM
|
Home Details
Home Type
- Single Family
Lot Details
- Lawn
Parking
- 2 Car Attached Garage
- Front Facing Garage
Home Design
- New Construction
Interior Spaces
- 3,282-3,401 Sq Ft Home
- 2-Story Property
- Ceiling Fan
- Fireplace
- Family Room
- Dining Area
- Home Office
- Flex Room
- Carpet
Kitchen
- Breakfast Bar
- Walk-In Pantry
- Kitchen Island
- Granite Countertops
- White Kitchen Cabinets
Bedrooms and Bathrooms
- 4-7 Bedrooms
- Primary Bedroom Suite
- Walk-In Closet
- Jack-and-Jill Bathroom
- Powder Room
- Dual Vanity Sinks in Primary Bathroom
- Secondary Bathroom Double Sinks
- Private Water Closet
- Bathtub with Shower
- Walk-in Shower
Laundry
- Laundry Room
- Laundry on upper level
Utilities
- Central Heating and Cooling System
- Wi-Fi Available
- Cable TV Available
Community Details
- Property has a Home Owners Association
Map
Other Plans in Janson Woods
About the Builder
- Janson Woods
- 10 Priya Place
- 7072 Wesselman Rd
- 3105 Laurel Hill Ln
- 7298 Harrison Ave
- 6384 Conifer Ln
- 1 Hutchinson Rd
- 4181 Hutchinson Rd
- B Dr
- 5320 E Miami River Rd
- Trailside Village - Classic Series
- 4125 Sophias Way
- Trailside Village - Neo Traditional
- 2 Ebenezer Rd
- 8229 Charlies Way
- Ivy Rose - Designer Collection
- Indian Walk
- 5839 Konga Dr
- 5778 Blue Rock Hill Rd
- Reserve at Deer Run - Designer Collection
