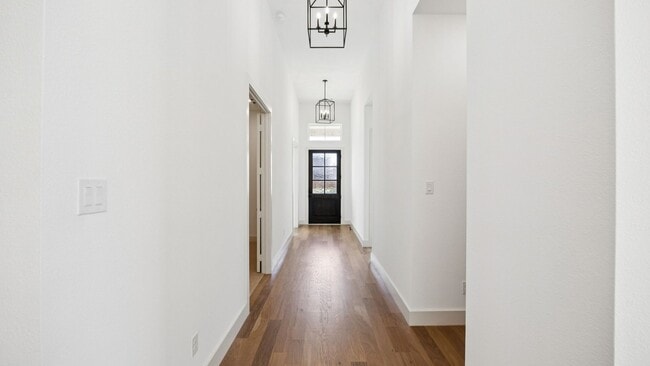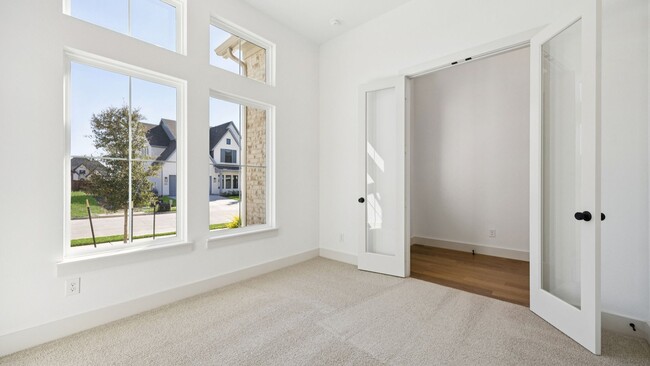
Allen, TX 75013
Estimated payment starting at $5,877/month
Highlights
- New Construction
- Freestanding Bathtub
- Marble Bathroom Countertops
- Beverly Cheatham Elementary School Rated A
- Engineered Wood Flooring
- Granite Countertops
About This Floor Plan
The Bennett is a stunning single-story home featuring three spacious bedrooms and three-and-a-half luxurious bathrooms. Thoughtfully designed, it includes a private study and a media room, offering flexible spaces for work and relaxation. The gourmet kitchen flows seamlessly into the dining area, creating the perfect space for entertaining, while the family room offers an optional slider for effortless indoor-outdoor living. The expansive owner’s suite is a true retreat, boasting Southgate Homes’ signature bathroom with a freestanding tub and a remarkable walkthrough shower. With its blend of elegance and modern functionality, The Bennett is tailored for both comfort and style.
Builder Incentives
Low starting rate of 3.75% (6.151% APR) on select homes for a limited time.* See Community Sales Manager for details.
Sales Office
| Monday - Saturday |
10:00 AM - 6:00 PM
|
| Sunday |
12:00 PM - 6:00 PM
|
Home Details
Home Type
- Single Family
Lot Details
- Sprinkler System
- Private Yard
- Lawn
Parking
- 3 Car Attached Garage
- Front Facing Garage
Home Design
- New Construction
Interior Spaces
- 2,928 Sq Ft Home
- 1-Story Property
- Fireplace
- Mud Room
- Smart Doorbell
- Family Room
- Combination Kitchen and Dining Room
- Home Office
Kitchen
- Walk-In Pantry
- Double Oven
- Built-In Oven
- Cooktop
- Built-In Microwave
- Dishwasher
- Stainless Steel Appliances
- Kitchen Island
- Granite Countertops
- Quartz Countertops
- Tiled Backsplash
- Built-In Trash or Recycling Cabinet
Flooring
- Engineered Wood
- Carpet
- Tile
Bedrooms and Bathrooms
- 3 Bedrooms
- Walk-In Closet
- Powder Room
- Primary bathroom on main floor
- Marble Bathroom Countertops
- Dual Vanity Sinks in Primary Bathroom
- Private Water Closet
- Freestanding Bathtub
- Bathtub with Shower
- Walk-in Shower
Laundry
- Laundry Room
- Laundry on main level
- Washer and Dryer Hookup
Home Security
- Smart Thermostat
- Pest Guard System
Outdoor Features
- Covered Patio or Porch
Utilities
- Air Conditioning
- Central Heating
- Smart Home Wiring
- PEX Plumbing
- Tankless Water Heater
Community Details
- Community Playground
- Park
Map
Other Plans in The Reserve at Watters
About the Builder
- The Reserve at Watters
- Twin Creeks Watters
- The Farm
- 000 Rancho Del Rio Guadalupe
- Chelsea Commons
- Chelsea Commons
- 651 Watters
- The Avenue
- 379 N Cedar Dr
- 6290 Mckinney Ranch Pkwy
- 6229 Fortuna Ln
- 6236 Fortuna Ln
- 0000 State 121
- TBD 156.028 AC State 121
- Inspiration at Craig Ranch - Craig Ranch
- 6248 Fortuna Ln
- Estates at Stacy Crossing
- 514 Toorpu Cir
- 523 Post Oak Ln
- 0000 Stonegate Blvd






