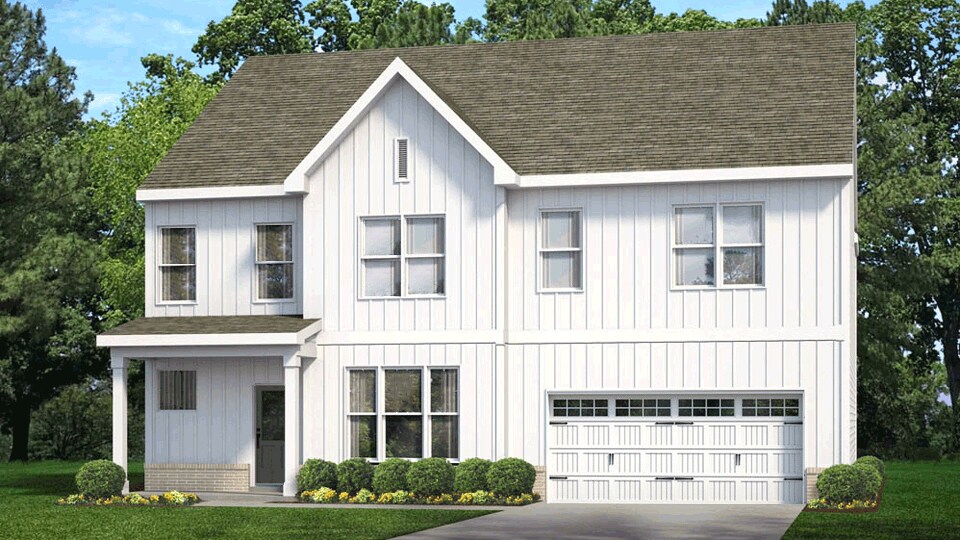Knightdale, NC 27545
Estimated payment starting at $3,052/month
Highlights
- New Construction
- Primary Bedroom Suite
- Bonus Room
- Gourmet Kitchen
- Main Floor Bedroom
- Mud Room
About This Floor Plan
Welcome to the Bennett floorplan, featured in The Manors at Haywood Glen in Knightdale, NC. This beautiful home boasts 4-5 bedrooms, 2.5-4 bathrooms, 3,475 sq. ft. of living space, and a 2-car garage. Upon entering through the inviting foyer, you will pass a Dining Room on your left and staircase on your right, before entering the open-concept family room. Overlooking the Family Room is the gourmet kitchen with spacious island and breakfast area. Off of the Kitchen is a guest bedroom with a full bathroom. Approaching the second floor you'll find a large Game Room, three additional bedrooms, and the Primary Bedroom. The additional 3 bedrooms provide comfort and privacy, with access to a full secondary bathroom. The Primary Bathroom features a walk-in shower, dual vanity sinks, quartz countertops, a spacious walk-in closet, and a water closet for ultimate privacy. The laundry room is also conveniently located on the second floor, making chores a breeze! Contact us today to tour the Bennett and find out all that Haywood Glen has to offer!
Home Details
Home Type
- Single Family
Parking
- 2 Car Attached Garage
- Front Facing Garage
Home Design
- New Construction
- Patio Home
Interior Spaces
- 3,419 Sq Ft Home
- 2-Story Property
- Mud Room
- Family or Dining Combination
- Bonus Room
- Game Room
- Laundry Room
Kitchen
- Gourmet Kitchen
- Breakfast Room
- Kitchen Island
- Quartz Countertops
Bedrooms and Bathrooms
- 4 Bedrooms
- Main Floor Bedroom
- Primary Bedroom Suite
- Walk-In Closet
- In-Law or Guest Suite
- Quartz Bathroom Countertops
- Dual Vanity Sinks in Primary Bathroom
- Private Water Closet
- Bathtub with Shower
- Walk-in Shower
Outdoor Features
- Patio
Community Details
Overview
- No Home Owners Association
Recreation
- Community Playground
- Community Pool
- Dog Park
Map
- 704 Old Knight Rd
- Forestville Yard
- Forestville Village - Hemlock Collection
- Forestville Village - Cypress Collection
- Forestville Yard - Townhomes
- Highlands Summit at Mark's Creek
- 8325 Knightdale Blvd
- 7716 Knightdale Blvd
- Brio East - Brio
- 307 N Smithfield Rd
- 4341 Coldwater Springs Dr
- Allen Park - Single Family Homes
- 4300 Laurel Pond Way
- Allen Park - Ranches
- 2500 Davistown Rd
- Allen Park - The Duets
- Allen Park - The Venues Collection
- Allen Park - The Archetype
- Camden Park
- Wendell Falls - Townhomes
Ask me questions while you tour the home.







