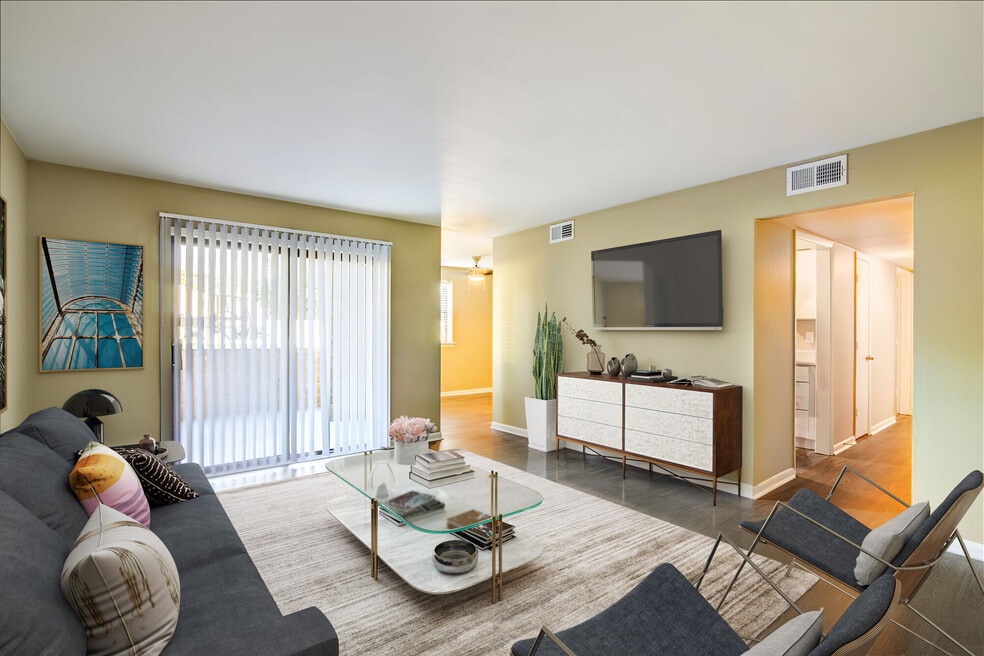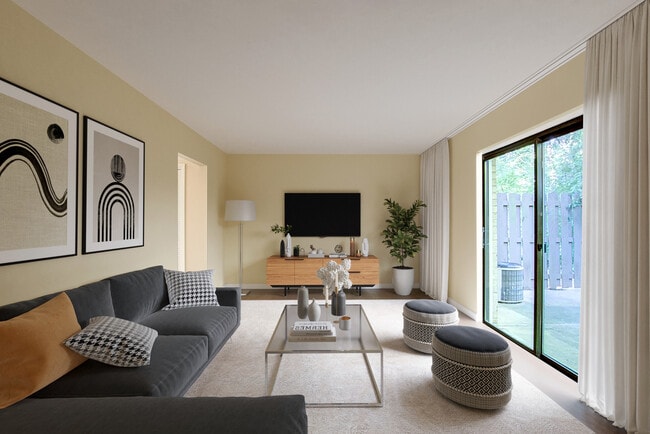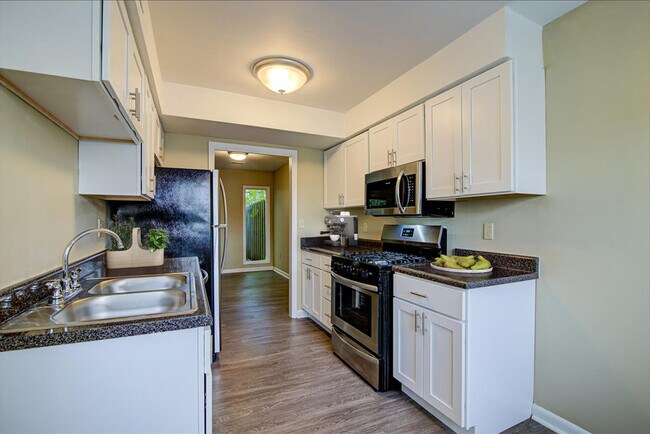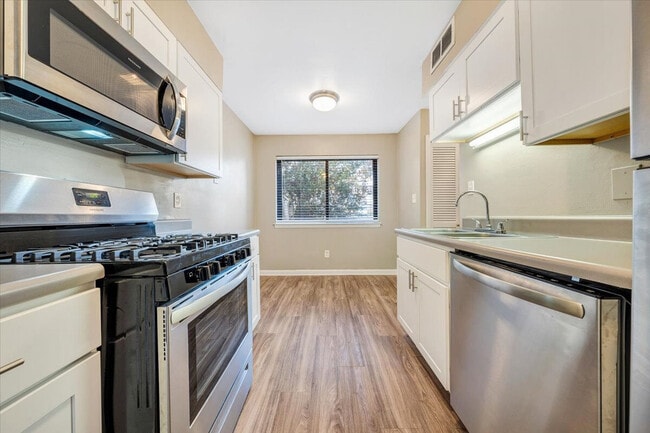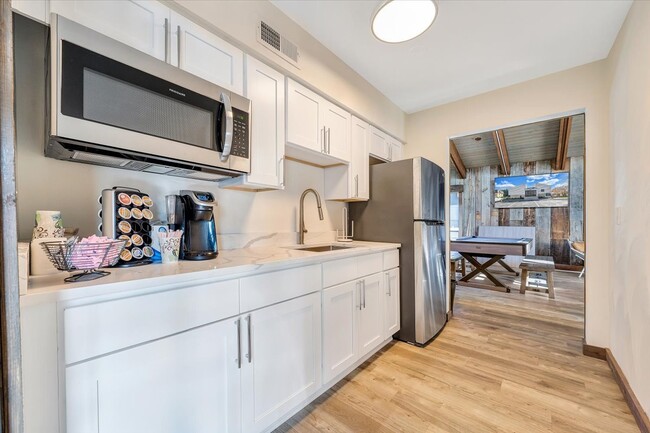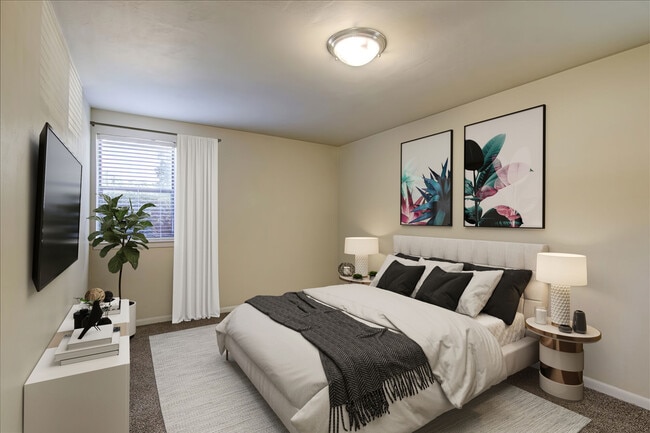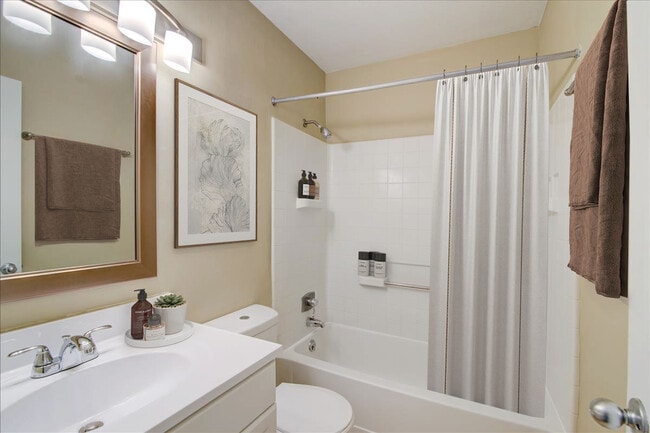About Bent Tree
The spacious townhomes and apartments at Bent Tree Apartments and Townhomes offer high-quality living at an affordable price. This community offers spacious 2 bedroom apartments and 3 bedroom townhomes that are perfect for individuals and families alike. This community also offers a 24-hour fitness center, pool with sundeck, pet park and much more. As an added bonus, Bent Tree is conveniently located near I-581/I-81.

Pricing and Floor Plans
2 Bedrooms
2 BEDROOM
$1,525-$1,560 total monthly price
2 Beds, 1 Bath, 1,100 Sq Ft
https://imagescdn.homes.com/i2/tlVL2ZKJgjbcRBkjQubmJkA7Y0a1aCQ0oHrIdVt1ktU/116/bent-tree-roanoke-va.jpg?p=1
| Unit | Price | Sq Ft | Availability |
|---|---|---|---|
| 0171 | $1,520 | 1,100 | Now |
| 01146 | $1,520 | 1,100 | Now |
| 0197 | $1,540 | 1,100 | Now |
| 01112 | $1,555 | 1,100 | Apr 10 |
3 Bedrooms
3 BEDROOM
$1,855 total monthly price
3 Beds, 1 Bath, 1,200 Sq Ft
https://imagescdn.homes.com/i2/0PyOSxVJB8GPevN5uTzLTQUnOiKlN9FgLsOuFP4W-4w/116/bent-tree-roanoke-va-2.jpg?p=1
| Unit | Price | Sq Ft | Availability |
|---|---|---|---|
| 0150 | $1,850 | 1,200 | Now |
Fees and Policies
The fees below are based on community-supplied data and may exclude additional fees and utilities. Use the Rent Estimate Calculator to determine your monthly and one-time costs based on your requirements.
Utilities And Essentials
One-Time Basics
Parking
Pets
Property Fee Disclaimer: Standard Security Deposit subject to change based on screening results; total security deposit(s) will not exceed any legal maximum. Resident may be responsible for maintaining insurance pursuant to the Lease. Some fees may not apply to apartment homes subject to an affordable program. Resident is responsible for damages that exceed ordinary wear and tear. Some items may be taxed under applicable law. This form does not modify the lease. Additional fees may apply in specific situations as detailed in the application and/or lease agreement, which can be requested prior to the application process. All fees are subject to the terms of the application and/or lease. Residents may be responsible for activating and maintaining utility services, including but not limited to electricity, water, gas, and internet, as specified in the lease agreement.
Map
- 3522 Timberline Trail
- 3516 Timberline Trail
- 3422 Ogden Rd
- 3560 Timberline Trail
- 3818 Greenway Dr SW
- 3584 Cedar Ln
- 3732 Greenway Dr SW
- 3728 Greenway Dr SW
- 3703 Crescent Ridge Dr SW
- 3724 Greenway Dr SW
- 3720 Greenway Dr SW
- 3707 Crescent Ridge Dr SW
- 4064 Crawford Rd
- 3712 Crescent Ridge Dr SW
- 3716 Crescent Ridge Dr SW
- 3552 Forester Rd SW
- 3728 Crescent Ridge Dr SW
- 3711 Crescent Ridge Dr SW
- 3736 Crescent Ridge Dr SW
- 3740 Crescent Ridge Dr SW
- 3345 Circle Brook Dr
- 3101 Honeywood Ln
- 3620 Buckner Rd SW Unit 7
- 5400 Bernard Dr
- 2930 Fleetwood Ave SW
- 3003 Glenmont Dr
- 734 Townside Rd SW Unit 1
- 734 Townside Rd SW Unit 4
- 734 Townside Rd SW
- 726 Townside Rd SW Unit 2
- 708 Townside Rd SW
- 708 Townside Rd SW Unit 9
- 708 Townside Rd SW Unit 7
- 3715 Parliament Rd SW
- 729 Townside Rd SW Unit 35
- 729 Townside Rd SW Unit 29
- 729 Townside Rd SW Unit 26
- 5460 the Peaks Dr
- 702 Townside Rd SW
- 2502 Alberta Ave SW
Ask me questions while you tour the home.
