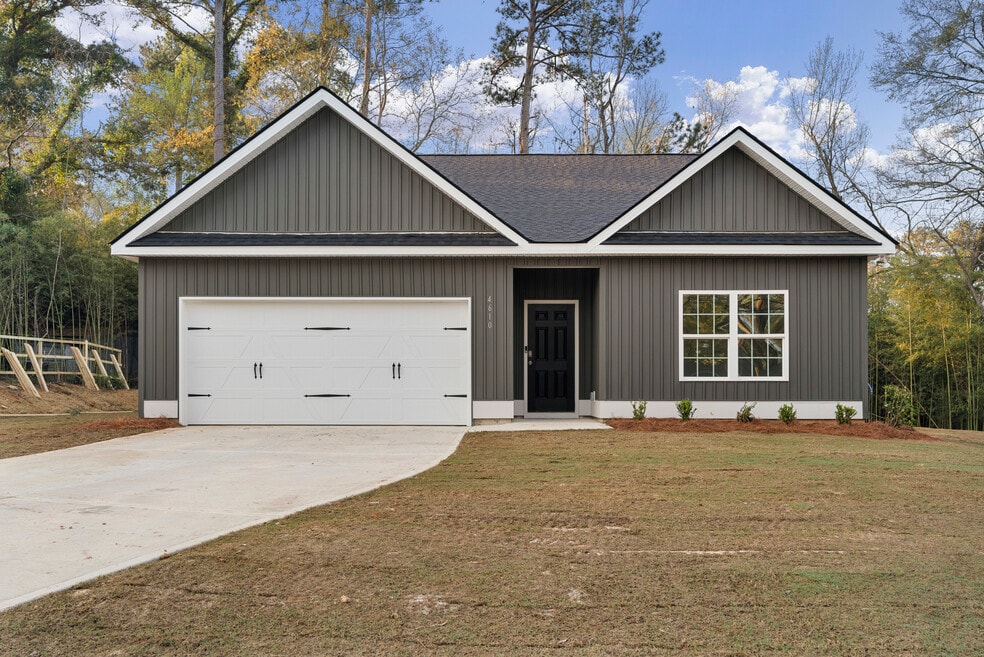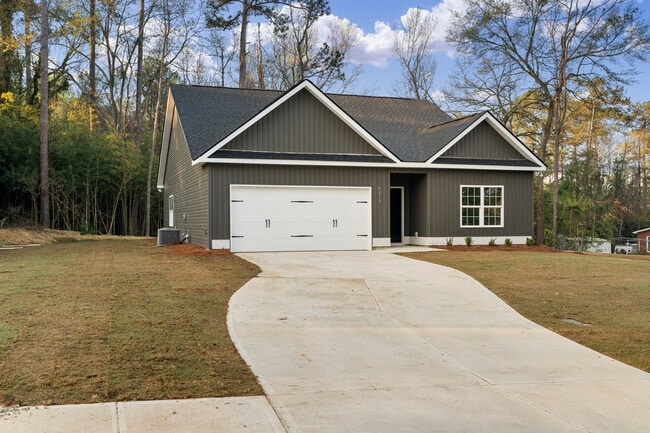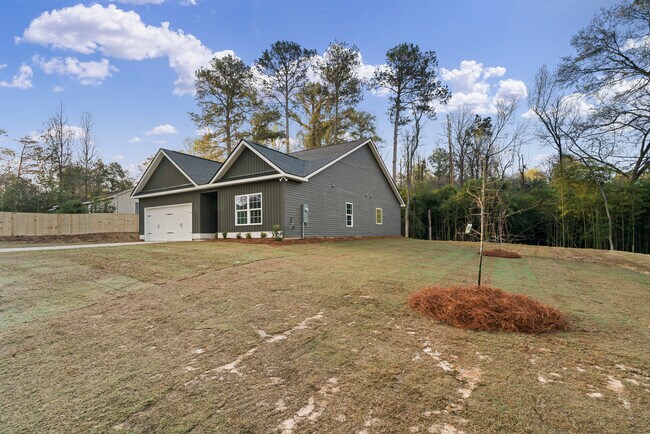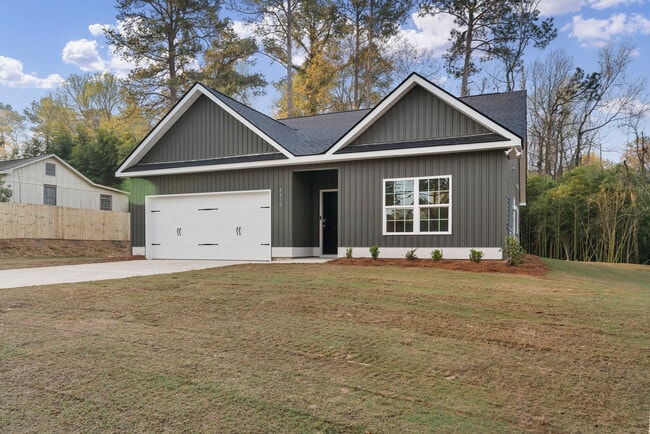
Estimated payment starting at $1,871/month
Highlights
- New Construction
- Great Room
- Mud Room
- Primary Bedroom Suite
- Granite Countertops
- No HOA
About This Floor Plan
This bright and cheerful home embraces modern living with an open layout designed for comfort and style. The inviting foyer opens to a spacious great room with trey ceilings and a cozy wood-burning fireplace. The chef’s kitchen features sleek granite countertops, a designer backsplash, stainless steel appliances, stylish cabinetry, and a large island overlooking the dining area—perfect for entertaining. The split-bedroom design offers privacy, with the owner’s suite boasting trey ceilings, abundant natural light, and a spa-like bath with garden tub, tiled shower, double vanities, and walk-in closet. Additional bedrooms provide comfort and storage. Enjoy a covered rear patio, two-car garage, and Hughston Homes’ signature included features!
Builder Incentives
The builder is offering up to $10,000 in closing costs, contact them for more information.
Sales Office
| Monday - Tuesday |
11:00 AM - 5:00 PM
|
|
| Wednesday |
11:00 AM - 5:00 PM
|
Appointment Only |
| Thursday - Sunday |
11:00 AM - 5:00 PM
|
Home Details
Home Type
- Single Family
Parking
- 2 Car Attached Garage
- Front Facing Garage
Taxes
- No Special Tax
Home Design
- New Construction
Interior Spaces
- 1,828 Sq Ft Home
- 1-Story Property
- Tray Ceiling
- Fireplace
- Mud Room
- Great Room
Kitchen
- Breakfast Area or Nook
- Stainless Steel Appliances
- Kitchen Island
- Granite Countertops
Bedrooms and Bathrooms
- 3 Bedrooms
- Primary Bedroom Suite
- Walk-In Closet
- 2 Full Bathrooms
- Soaking Tub
Additional Features
- Covered Patio or Porch
- Minimum 0.46 Acre Lot
Community Details
- No Home Owners Association
Map
Other Plans in Clifton Ridge
About the Builder
Frequently Asked Questions
- Clifton Ridge
- 131 Sun Valley Dr
- Stonebridge North
- 3086 Gray Hwy
- 0 Shady Rd
- 0 Shady Road Plaza
- 0 Kings Ct N Unit 10666708
- 0 Silver Lake Ct Unit 10558444
- 2333 Shurling Dr
- 3446 Kingsview Cir
- 2954 Tyler Place
- 0 Champion Dr Unit 10666714
- 1912 Kitchens Rd
- V L Silver Lake Ct Unit LotWP001
- 3009 Millerfield Rd
- 2720 Jordan Ave
- 837 Artic Cir
- 1987 Long Ridge Dr
- 1976 Long Ridge Dr
- 1971 Long Ridge Dr
Ask me questions while you tour the home.






