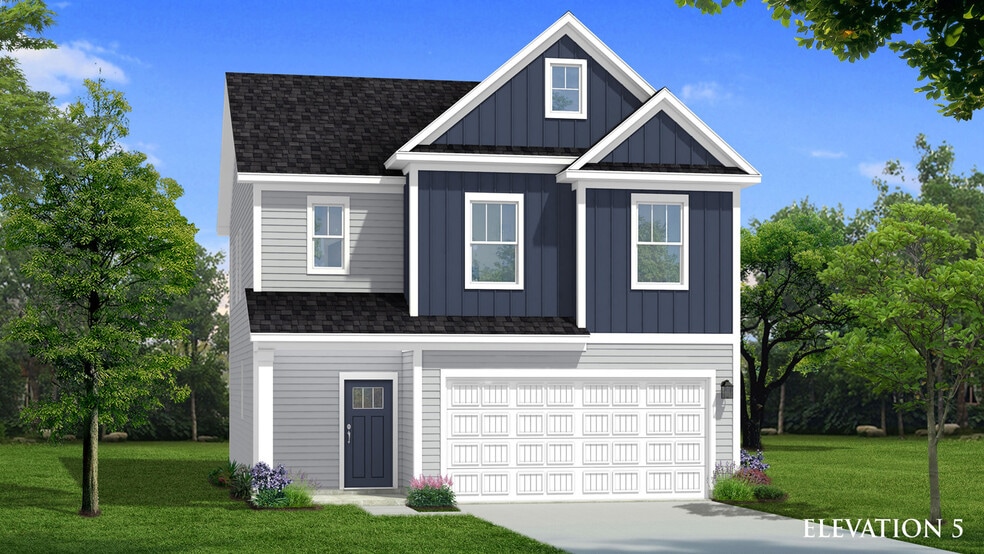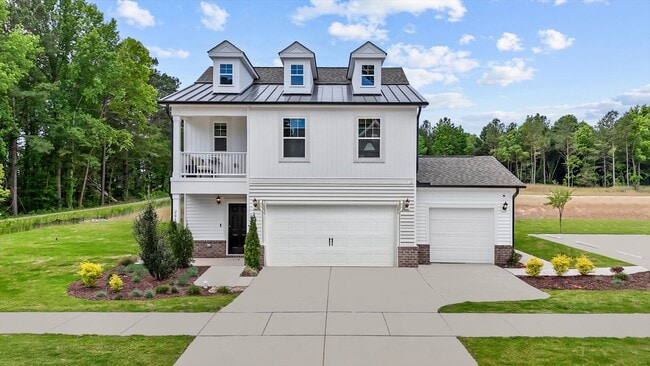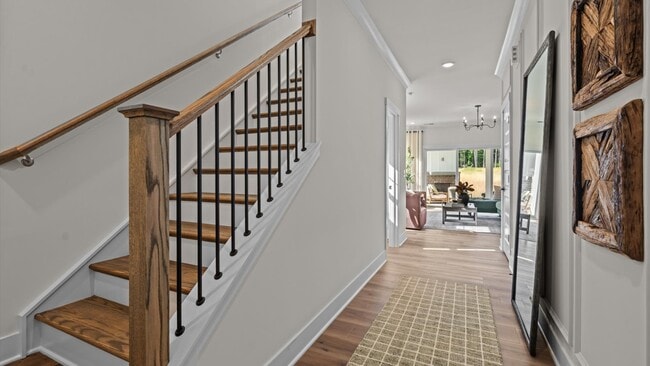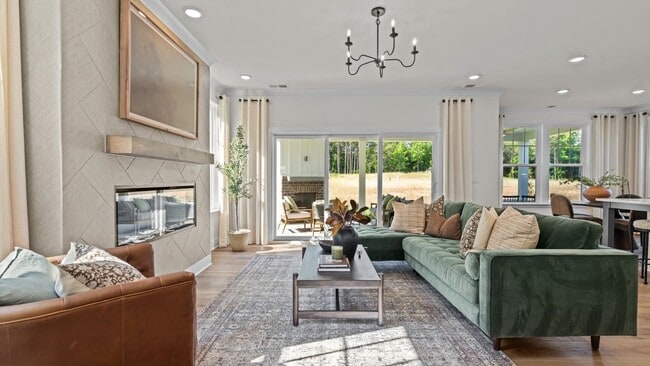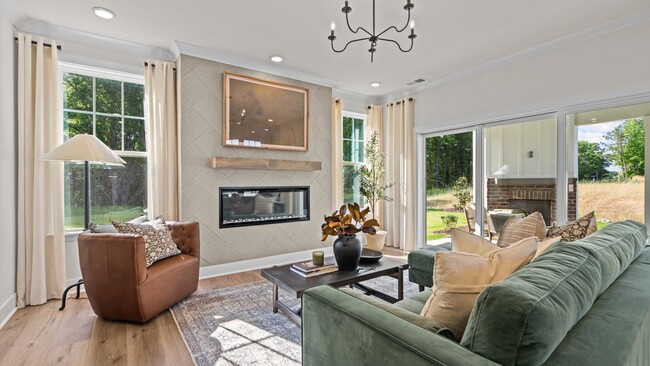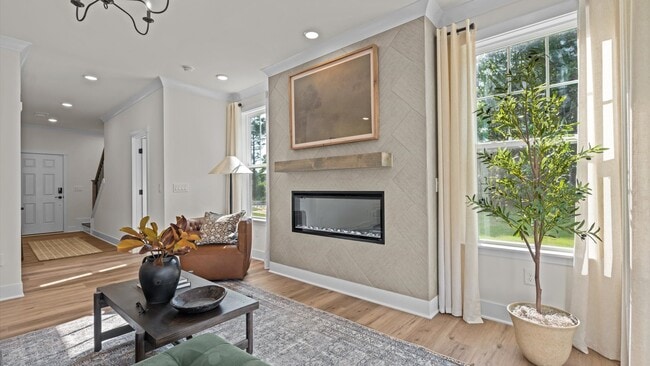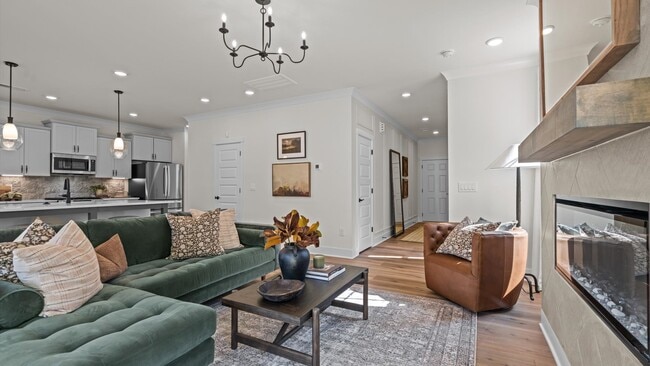
Estimated payment starting at $2,394/month
Highlights
- New Construction
- Loft
- Community Garden
- Primary Bedroom Suite
- Lawn
- 2-minute walk to Twin Lakes Park
About This Floor Plan
The Beramont offers an open concept design with second level living and attached 2 car garage. This home is perfect for entertaining featuring a spacious kitchen with island and cafe area that is open to the family room. The main level also includes a coat closet and powder room. Second level includes the oversized primary suite with generous primary bathroom boasting, dual split vanities, linen closet, shower, private water closet and spacious closet in the primary suite. Also on the second level are 2 secondary bedrooms with spacious closets, a full bathroom, loft and laundry room. Optional features include an additional bedroom upstairs, second level porch (per elevation), fireplace in the family room, and an extended cafe area. Rear patio with optional covered or screened porch and extension is great for enjoying the outdoors.
Sales Office
All tours are by appointment only. Please contact sales office to schedule.
Home Details
Home Type
- Single Family
Lot Details
- Lawn
Parking
- 2 Car Attached Garage
- Front Facing Garage
Home Design
- New Construction
Interior Spaces
- 1,929 Sq Ft Home
- 2-Story Property
- Fireplace
- Formal Entry
- Family Room
- Combination Kitchen and Dining Room
- Loft
Kitchen
- Oven
- Cooktop
- Built-In Microwave
- Dishwasher
- Kitchen Island
Bedrooms and Bathrooms
- 3 Bedrooms
- Primary Bedroom Suite
- Walk-In Closet
- Powder Room
- Dual Vanity Sinks in Primary Bathroom
- Private Water Closet
- Bathtub with Shower
Laundry
- Laundry Room
- Laundry on upper level
- Washer and Dryer Hookup
Utilities
- Central Air
- Heating Available
- High Speed Internet
- Cable TV Available
Community Details
Amenities
- Community Garden
Recreation
- Dog Park
- Trails
Map
Other Plans in Chandler Run
About the Builder
- Chandler Run
- 3033 Fenimore St
- 209 Fountain St
- 217 Fountain St
- 7 Mercury Ct
- 3409 Judy Ave
- 620 Hurley Rd
- 2750 Holloway St
- 2513 Rochelle St
- 3563 Carr Rd
- 713 Heidelberg St
- Aster Ridge
- 525 N Hoover Rd
- 140 E End Ave
- 2015 Cheek Rd
- 1015 Sora Way
- 907 Danbury Dr
- 2632 Melrose Ave
- 1515 Milan St
- 307 E East End Ave
Ask me questions while you tour the home.
