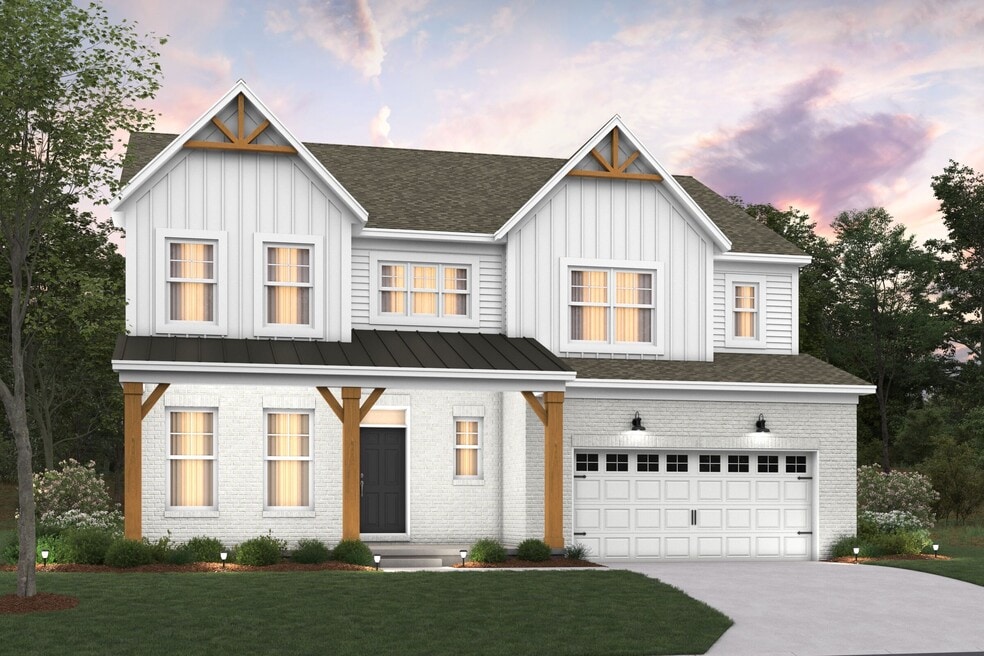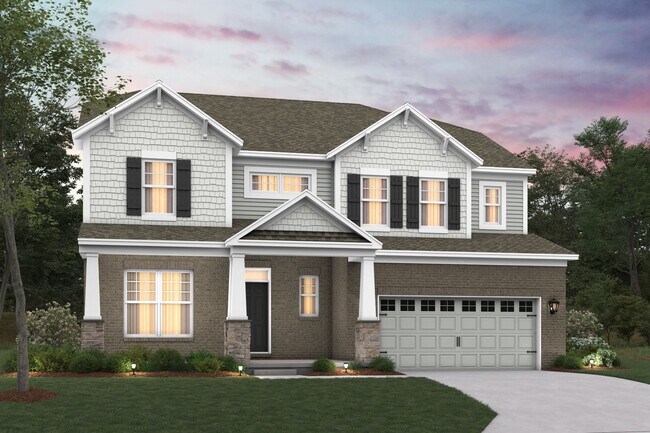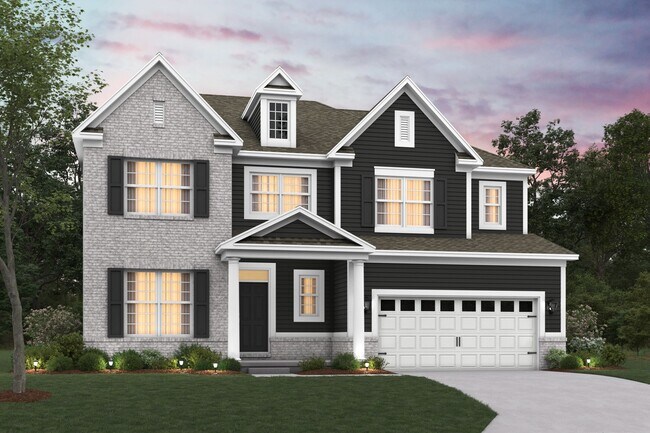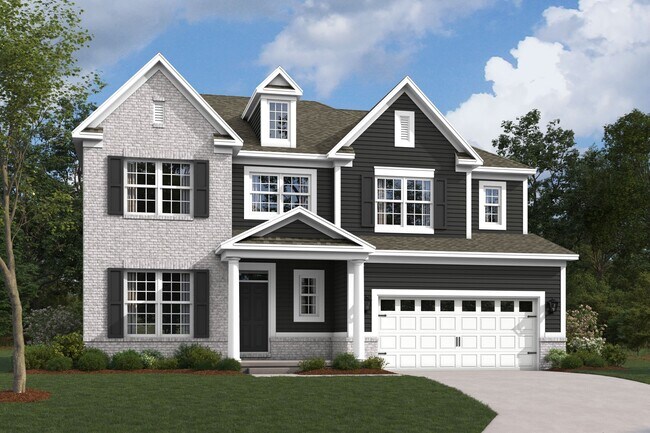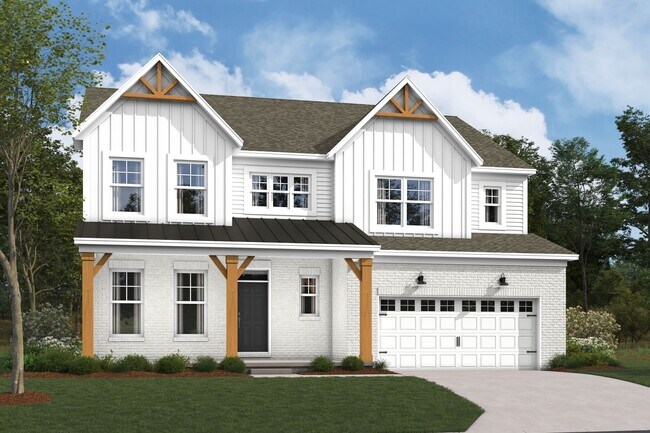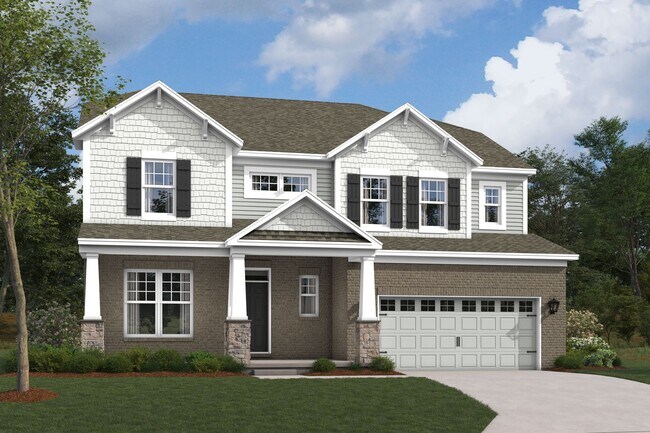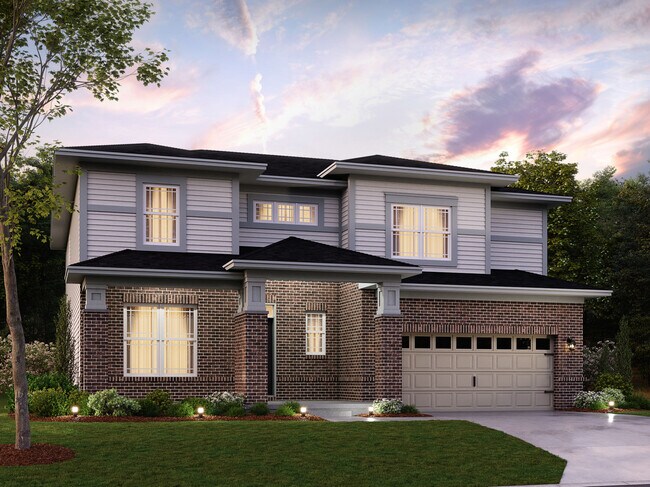
Brownsburg, IN 46112
Estimated payment starting at $3,593/month
Highlights
- New Construction
- Primary Bedroom Suite
- Loft
- White Lick Elementary School Rated A+
- Main Floor Primary Bedroom
- Pickleball Courts
About This Floor Plan
Welcome to the Berkeley! Through two floors, you will discover a stunning home with something special around every corner. This split-level floor plan contains a flex room, a gathering room, a dining nook, a two-car garage, a loft, and much more that can be added. With a choice of 5 different elevations, you can be sure to find a style that fits you.
Builder Incentives
Looking to move soon? Our Quick Move-In homes offer convenience, comfort, and modern design features—all ready when you are. Enjoy thoughtfully upgraded interiors, included appliances, and appealing financing options designed to make your transiti...
Move into a new home before the holidays. Increase your home buying power and decrease your rate for the first two years of your mortgage with M/I Financial, LLC. Learn more about our 2/1 Buydown offer on new homes that can sell by 11/30/2025.
Do you love your M/I Home? Share the experience with friends and family - invite them to become your neighbors and enjoy a special "thank you" from us when they purchase.
Sales Office
| Monday |
2:00 PM - 6:00 PM
|
| Tuesday - Wednesday |
11:00 AM - 6:00 PM
|
| Thursday |
Closed
|
| Friday - Saturday |
11:00 AM - 6:00 PM
|
| Sunday |
12:00 PM - 6:00 PM
|
Home Details
Home Type
- Single Family
HOA Fees
- $63 Monthly HOA Fees
Parking
- 2 Car Attached Garage
- Front Facing Garage
Home Design
- New Construction
Interior Spaces
- 2-Story Property
- Formal Entry
- Living Room
- Open Floorplan
- Dining Area
- Loft
- Flex Room
- Basement
Kitchen
- Walk-In Pantry
- Dishwasher
- Kitchen Island
Bedrooms and Bathrooms
- 4 Bedrooms
- Primary Bedroom on Main
- Primary Bedroom Suite
- Walk-In Closet
- Primary bathroom on main floor
- Double Vanity
- Private Water Closet
- Bathtub with Shower
- Walk-in Shower
Laundry
- Laundry Room
- Laundry on upper level
- Washer and Dryer Hookup
Outdoor Features
- Front Porch
Utilities
- Air Conditioning
- High Speed Internet
- Cable TV Available
Community Details
Recreation
- Pickleball Courts
- Community Playground
- Trails
Map
Move In Ready Homes with this Plan
Other Plans in Auburn Ridge - Prestige Series
About the Builder
- Auburn Ridge - Prestige Series
- Auburn Ridge - Legacy Series
- 92 Torrey Pine Dr
- 205 N Green St
- Fairview West - Single Family Villas
- Fairview West - Single Family Homes
- Trailside
- 645 E Main St
- 9937 Us Highway 136
- Centennial at Brownsburg - Centennial of Brownsburg
- Forest Hill
- 1415 Beaumont Cir
- Hidden Hills - Crossroads Series
- Hidden Hills - Exclusives Series
- Hidden Hills - Legacy Series
- 6882 Linden Woods Dr
- Talon Woods - Townhomes
- 8903 Motorsports Way
- White Oak Estates
- 7556 Hickory St
