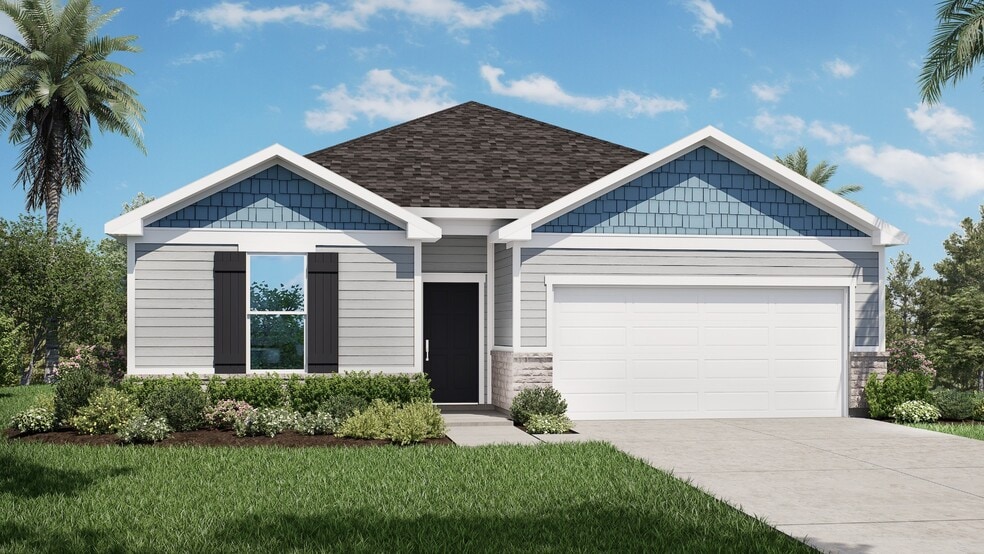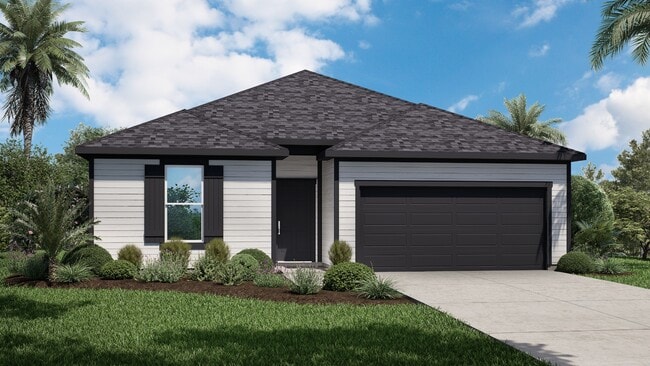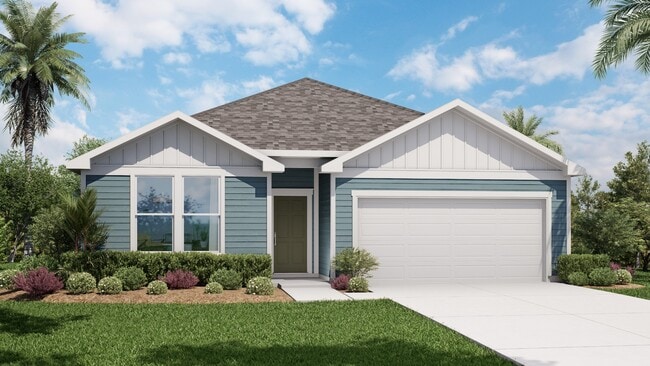
Durham, NC
Estimated payment starting at $1,909/month
Highlights
- New Construction
- Views Throughout Community
- Tennis Courts
- Clubhouse
- Community Pool
- Park
About This Floor Plan
Thoughtfully designed for comfort and everyday ease, the Berkeley offers a graceful one-story layout with space for both gathering and retreating. At the heart of the home, the open-concept great room flows seamlessly into the casual dining area and kitchen, creating a bright, connected space perfect for relaxed evenings or entertaining friends. The kitchen includes a central island and pantry for practical function with stylish flair, while the covered patio just beyond the great room invites moments of fresh air and connection outdoors. The owner’s suite is tucked at the rear of the home, offering a private haven complete with a spacious bath and large closet. Two additional bedrooms are positioned near the front, along with a shared full bath, ideal for guests, family, or creating your own creative space. A versatile flex room sits just off the central hall and can be used as a quiet home office, game room, or choose to add a fourth bedroom, depending on your lifestyle. With its smart layout, comfortable proportions, and seamless indoor-outdoor living, the Biltmore adapts beautifully to the rhythms of modern life. Whether you’re hosting weekend get-togethers, enjoying a quiet night in, or growing into your next chapter, this home supports every moment. Clean lines, open spaces, and intentional design details make the Biltmore an easy choice for those who want function, flexibility, and everyday beauty, all under one roof.
Sales Office
| Monday - Saturday |
10:00 AM - 6:00 PM
|
| Sunday |
12:00 PM - 6:00 PM
|
Home Details
Home Type
- Single Family
HOA Fees
- $25 Monthly HOA Fees
Parking
- 2 Car Garage
Home Design
- New Construction
Interior Spaces
- 1-Story Property
Bedrooms and Bathrooms
- 3 Bedrooms
- 2 Full Bathrooms
Community Details
Overview
- Views Throughout Community
- Pond in Community
Amenities
- Clubhouse
- Community Center
Recreation
- Tennis Courts
- Soccer Field
- Community Basketball Court
- Community Playground
- Community Pool
- Park
- Trails
Map
Other Plans in Panther Creek - Sanctuary at Panther Creek
About the Builder
- Panther Creek - Sanctuary at Panther Creek
- 2651 Burton Rd
- 2805 Redwood #4b Rd
- 1305 Carpenter Falls Ave
- 1201 Carpenter Falls Ave
- 1116 Carpenter Falls Ave
- 4300-4304 Cheek Rd
- 2730 Beck Rd
- 1819 E Geer St
- 3721 Brightwood Ln
- 2057 Glen Crossing Dr
- 4300 Jeffries Rd
- Glenn Crossing
- 2927 Darrow Rd
- 910 Junction Rd
- 3216 Hamlin Rd
- 2632 Melrose Ave
- 1515 Milan St
- 1519 Milan St
- 0 Seford Dr


