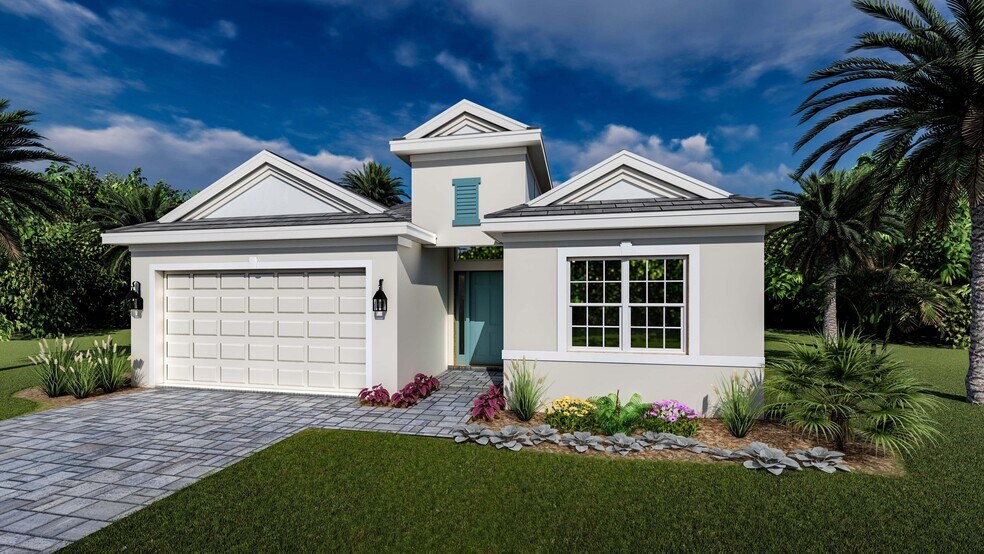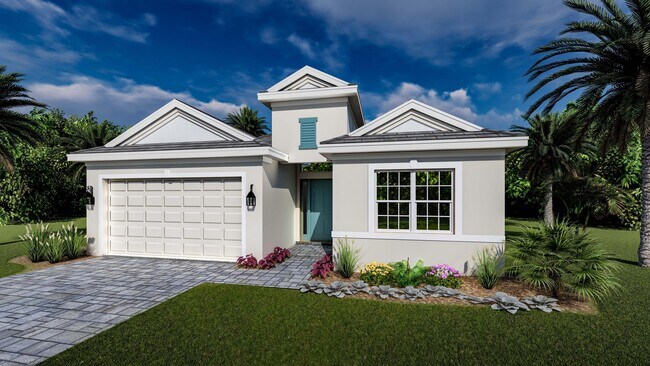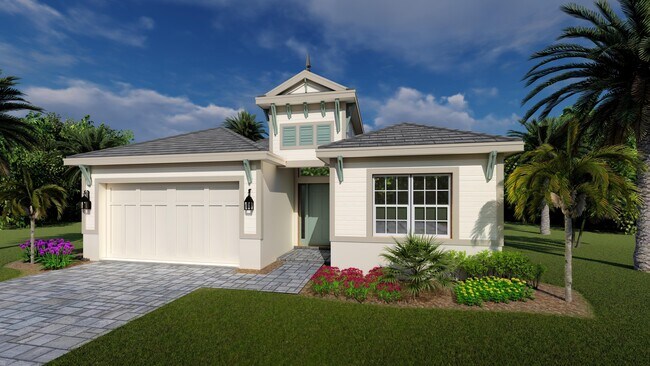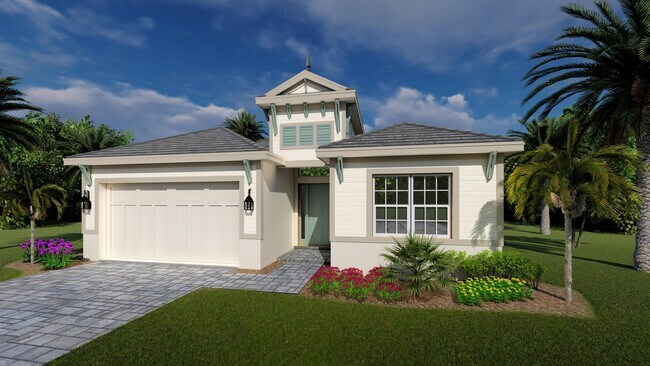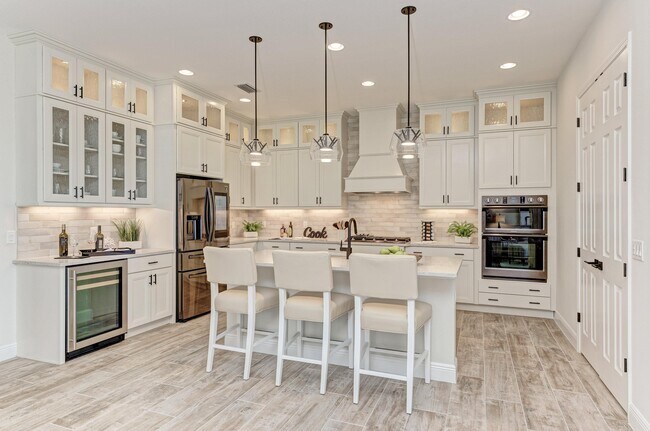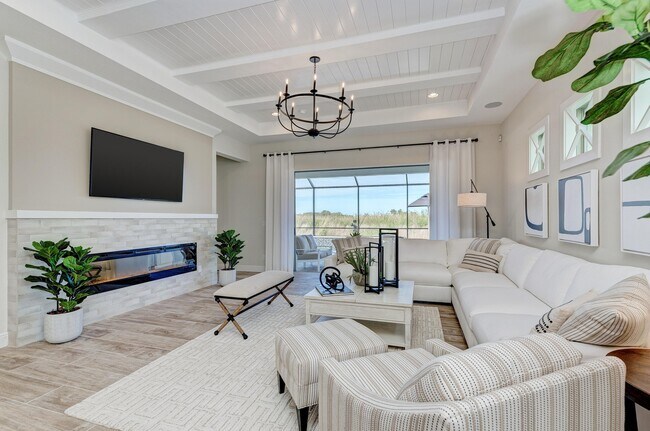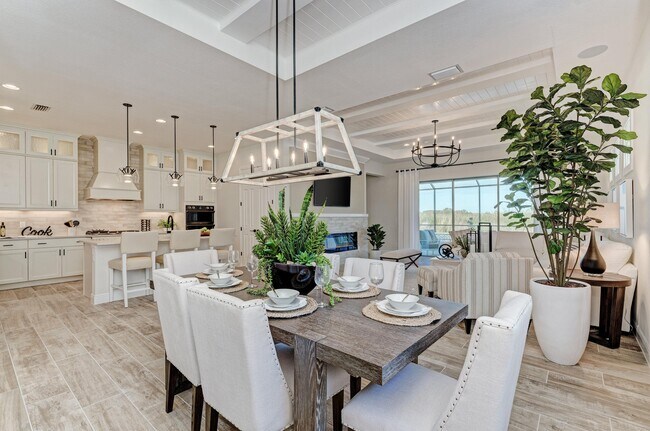
Parrish, FL 34219
Estimated payment starting at $3,506/month
Highlights
- New Construction
- Eat-In Gourmet Kitchen
- High Ceiling
- Annie Lucy Williams Elementary School Rated A-
- Lanai
- Great Room
About This Floor Plan
The Bermuda home is where life is sweeter than ever. Complete with four bedrooms, two-and-a-half bathrooms, a two-car garage, and 2,327 square feet of beautiful, open space, your dream vacation finally becomes your everyday life in this one-of-a-kind floor plan. Sleek and sophisticated, but every bit as warm as home, the Bermuda provides the perfect mix of luxury, function, and comfort. The moment you walk inside, you’ll immediately know you belong — whether you want to cook and entertain one day, or simply enjoy your peace and privacy on another, this home gives you all the bright, open space you need to do it all. With everything you want and need on one stylish floor, from your open-concept living space, separate laundry room, and two walk-in closets to your owner’s suite, and covered lanai, the barriers of walls and stairs will never stand in your way again. Flow freely from one room to the next and enjoy the ease and comfort of a home that moves just the way that you do.
Sales Office
All tours are by appointment only. Please contact sales office to schedule.
Home Details
Home Type
- Single Family
Lot Details
- Lawn
Parking
- 2 Car Attached Garage
- Front Facing Garage
Home Design
- New Construction
Interior Spaces
- 1-Story Property
- Tray Ceiling
- High Ceiling
- Great Room
- Dining Area
- Den
Kitchen
- Eat-In Gourmet Kitchen
- Breakfast Bar
- Walk-In Pantry
- Built-In Range
- Dishwasher
- Kitchen Island
Bedrooms and Bathrooms
- 4 Bedrooms
- Walk-In Closet
- Powder Room
- Double Vanity
- Walk-in Shower
Laundry
- Laundry Room
- Laundry on main level
- Washer and Dryer Hookup
Outdoor Features
- Lanai
- Front Porch
Utilities
- Central Heating and Cooling System
- High Speed Internet
Map
Other Plans in Cross Creek - The Willows
About the Builder
- Cross Creek - River Preserve Estates
- 12309 White Blossom Ct
- 12305 White Blossom Ct
- Cross Creek - River Preserve Estates
- 4324 Sea Marsh Place
- 12390 Cedar Pass Trail
- 4254 Golden Creek Terrace
- Cross Creek - The Laurels
- Cross Creek - The Willows
- 13210 Mulholland Rd
- 4425 Boxelder Ave
- 4429 Boxelder Ave
- 13143 Sassafras Trail
- 13047 Bayberry Way
- 13147 Sassafras Trail
- 13138 Sassafras Trail
- 13142 Sassafras Trail
- 13113 Bayberry Way
- 13124 Bayberry Way
- 13105 Bayberry Way
