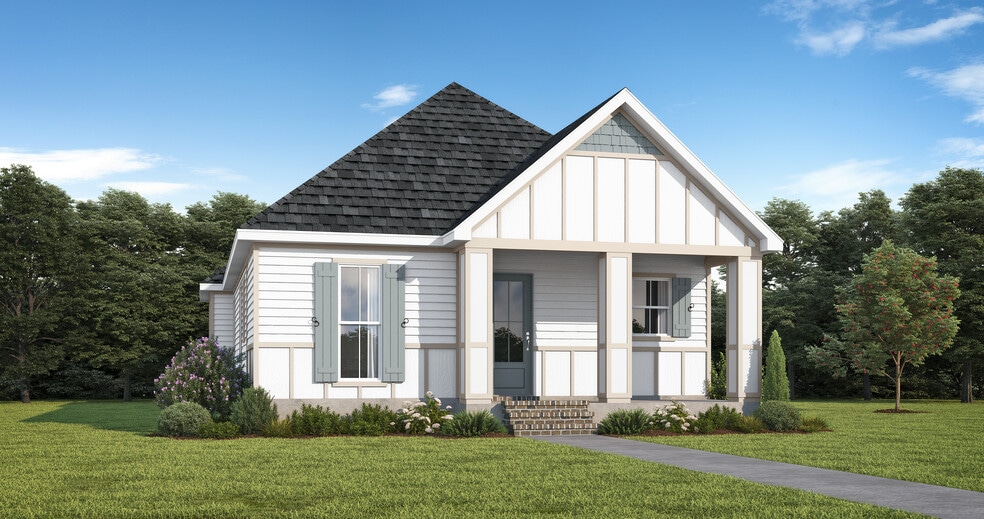
Estimated payment starting at $2,123/month
Total Views
847
3
Beds
2
Baths
1,543
Sq Ft
$219
Price per Sq Ft
Highlights
- Fitness Center
- New Construction
- No HOA
- Ernest Gallet Elementary School Rated A-
- Pond in Community
- 1-minute walk to Sugar Mill Pond
About This Floor Plan
This home is located at Bermuda Transitional Plan, Youngsville, LA 70592 and is currently priced at $338,500, approximately $219 per square foot. Bermuda Transitional Plan is a home located in Lafayette Parish with nearby schools including Ernest Gallet Elementary School, Youngsville Middle School, and Southside High School.
Sales Office
All tours are by appointment only. Please contact sales office to schedule.
Hours
Monday - Sunday
Office Address
Iberia St.
Youngsville, LA 70592
Home Details
Home Type
- Single Family
Parking
- 2 Car Attached Garage
- Rear-Facing Garage
Home Design
- New Construction
Interior Spaces
- 1-Story Property
- Living Room
- Open Floorplan
- Dining Area
Bedrooms and Bathrooms
- 3 Bedrooms
- Walk-In Closet
- 2 Full Bathrooms
- Primary bathroom on main floor
- Split Vanities
- Bathtub
- Walk-in Shower
Laundry
- Laundry Room
- Laundry on main level
Outdoor Features
- Front Porch
Community Details
Overview
- No Home Owners Association
- Pond in Community
Recreation
- Fitness Center
- Community Pool
Additional Features
- Community Center
- Security Service
Map
Other Plans in The Grove at Sugar Mill Pond
About the Builder
Manuel Builders believe in true old-fashioned customer service. Treasuring you and truly desiring to meet your needs. They see serving their customers and their community as their top priority. Their in-house architect and design team ensures that you get exactly what you want to fit your lifestyle, tastes and budget.
They believe in honesty, good communication and up-front business practices. Their on-the-level pricing means they provide you with a hard bid promise, no surprises; what they quote is what you pay.
They believe they should do all things with excellence. They are a group of skilled professionals focused on teamwork and innovation, being leaders in their industry.
Nearby Homes
- The Grove at Sugar Mill Pond
- 204 Oceans Blvd
- 406 Oceans Blvd
- 720 Broyles St
- 724 Broyles St
- 106 Soundview Way
- 100 Blk Waterview Rd
- 718 Broyles St
- 111 Hedgemoore Ct
- 314 Harbor Rd
- Sugar Mill Pond
- 113 Pebble Ln
- 218 Windswept Ln
- 109 Sea Island Ln
- 105 Sea Island Ln
- 101 Sea Island Ln
- 101 Canvasback Dr
- 105 Canvasback Dr
- 211 Canvasback Dr
- 1500 Blk Chemin Metairie Rd
