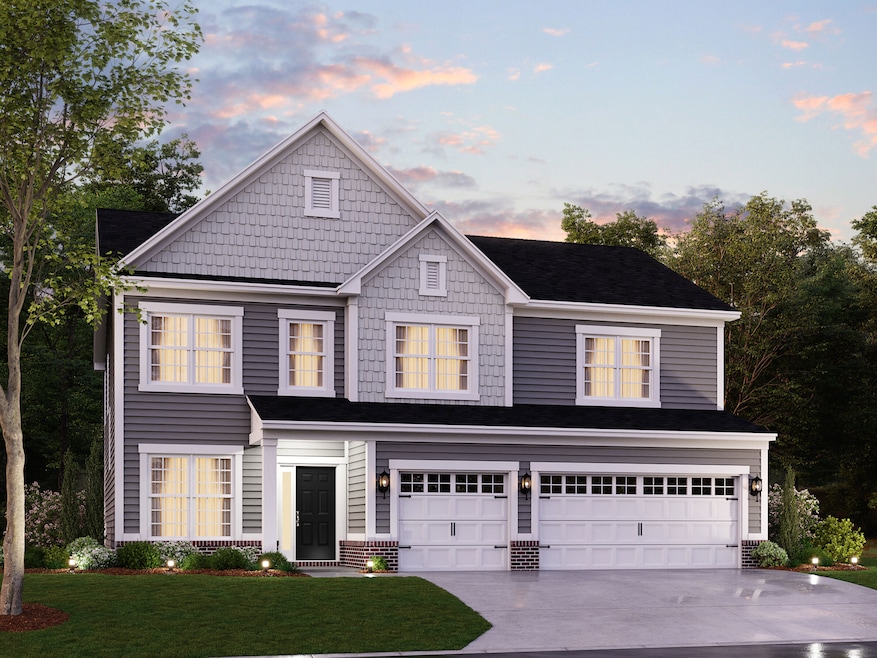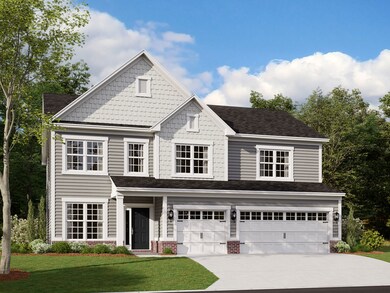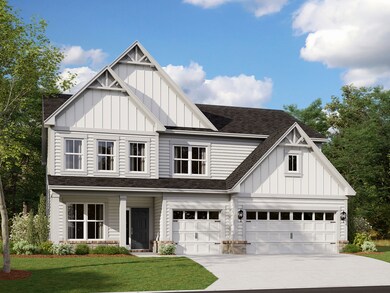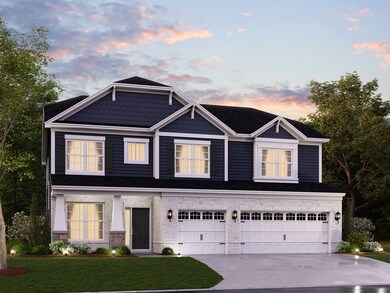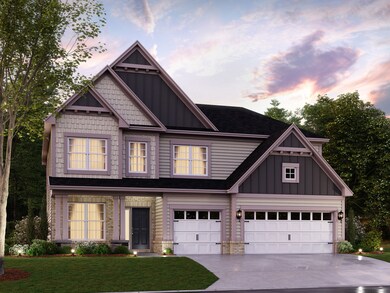
Estimated payment $2,956/month
Total Views
6,394
4
Beds
2.5
Baths
2,884
Sq Ft
$156
Price per Sq Ft
Highlights
- New Construction
- Pond in Community
- Trails
- Sugar Grove Elementary School Rated A
- Park
About This Home
Welcome to the Drake, part of our Prestige Series. This floorplan includes four bedrooms, two-and-a-half baths, a flex room, a gathering room, an open-concept kitchen, a den, a loft, and a three-car garage. With five distinct elevations the opportunities are endless in creating your dream home.
Home Details
Home Type
- Single Family
Parking
- 3 Car Garage
Home Design
- New Construction
- Ready To Build Floorplan
- Drake Slab Plan
Interior Spaces
- 2,884 Sq Ft Home
- 2-Story Property
Bedrooms and Bathrooms
- 4 Bedrooms
Community Details
Overview
- Actively Selling
- Built by M/I Homes
- Berry Chase Subdivision
- Pond in Community
Recreation
- Park
- Trails
Sales Office
- 1000 Berry Road
- Greenwood, IN 46143
- 317-210-4677
- Builder Spec Website
Office Hours
- Mon 2pm-6pm; Tue-Sat 11am-6pm; Sun 12pm-6pm
Map
Create a Home Valuation Report for This Property
The Home Valuation Report is an in-depth analysis detailing your home's value as well as a comparison with similar homes in the area
Similar Homes in Greenwood, IN
Home Values in the Area
Average Home Value in this Area
Property History
| Date | Event | Price | Change | Sq Ft Price |
|---|---|---|---|---|
| 03/18/2025 03/18/25 | For Sale | $449,990 | -- | $156 / Sq Ft |
Nearby Homes
- 1087 Ridgevine Rd
- 1033 Ridgevine Rd
- 4146 Persian St
- 4075 Persian St
- 4076 Berry Chase Blvd
- 1114 Ridgevine Rd
- 4067 Persian St
- 1141 Sweetland Ln
- 1032 Vineyard Way
- 1032 Vineyard Way
- 1032 Vineyard Way
- 1032 Vineyard Way
- 1032 Vineyard Way
- 1032 Vineyard Way
- 1032 Vineyard Way
- 1032 Vineyard Way
- 1032 Vineyard Way
- 1032 Vineyard Way
- 1032 Vineyard Way
- 1032 Vineyard Way
