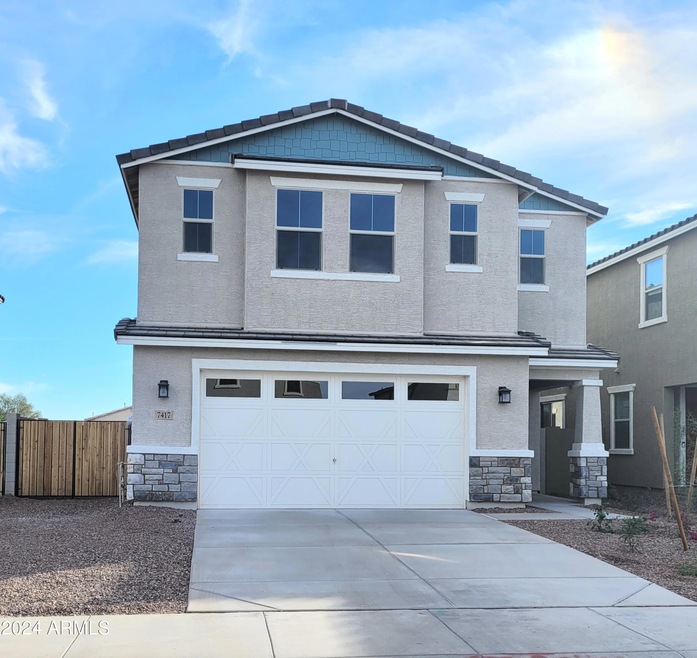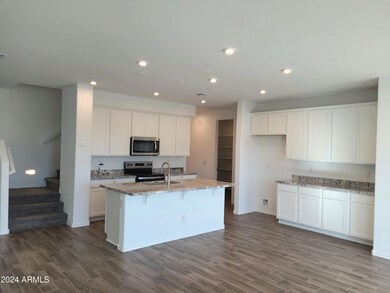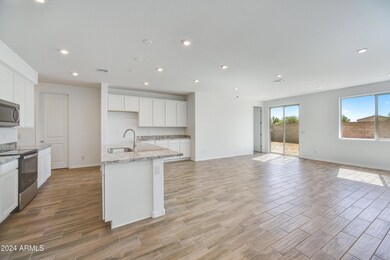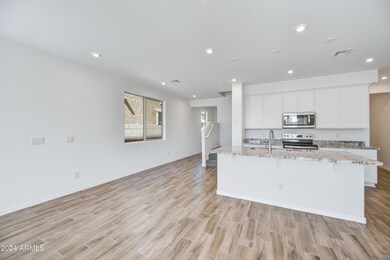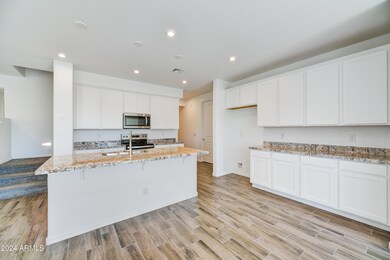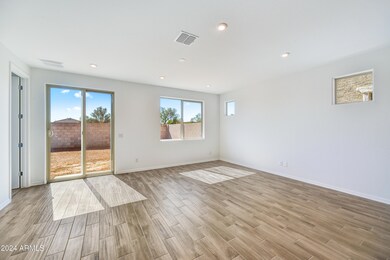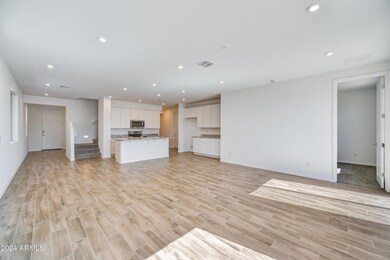
7417 W Rovey Ave Glendale, AZ 85303
Highlights
- Santa Barbara Architecture
- Double Pane Windows
- Cooling Available
- Granite Countertops
- Dual Vanity Sinks in Primary Bathroom
- Community Playground
About This Home
As of February 2025This beautiful home contains lofty 9' ceilings, kitchen that features beautiful stainless-steel gas appliances, beautiful backsplash, granite tops and wood plank tile flooring throughout. Open concept makes entertaining a dream with huge island large family room and beautiful back yard with lots of room for a pool. This huge house has room for everyone!
Great opportunity to live right in the heart of Glendale. Less than 3 miles from State Farm Stadium, West Gate Entertainment District, Glendale Hero's Regional Park, Gila River Arena and Casino. Minutes from I-10, 101 or I-17.
This home is finished and can close in 30 days!
Seller is also offering 6% of the base price in concessions to the buyer.
Home Details
Home Type
- Single Family
Est. Annual Taxes
- $288
Year Built
- Built in 2024
Lot Details
- 5,161 Sq Ft Lot
- Desert faces the front of the property
- Block Wall Fence
HOA Fees
- $123 Monthly HOA Fees
Parking
- 2 Car Garage
Home Design
- Santa Barbara Architecture
- Wood Frame Construction
- Spray Foam Insulation
- Tile Roof
- Low Volatile Organic Compounds (VOC) Products or Finishes
- Stucco
Interior Spaces
- 2,939 Sq Ft Home
- 2-Story Property
- Ceiling height of 9 feet or more
- Double Pane Windows
- ENERGY STAR Qualified Windows with Low Emissivity
Kitchen
- Gas Cooktop
- Built-In Microwave
- ENERGY STAR Qualified Appliances
- Kitchen Island
- Granite Countertops
Flooring
- Carpet
- Tile
Bedrooms and Bathrooms
- 5 Bedrooms
- Primary Bathroom is a Full Bathroom
- 3.5 Bathrooms
- Dual Vanity Sinks in Primary Bathroom
- Solar Tube
Eco-Friendly Details
- ENERGY STAR/CFL/LED Lights
- No or Low VOC Paint or Finish
- Mechanical Fresh Air
Location
- Property is near a bus stop
Schools
- Challenger Elementary School
- Challenger Middle School
- Independence High School
Utilities
- Cooling Available
- Heating Available
- Tankless Water Heater
Listing and Financial Details
- Home warranty included in the sale of the property
- Tax Lot 4
- Assessor Parcel Number 144-03-400
Community Details
Overview
- Association fees include ground maintenance
- Bethany Grove Assoc Association, Phone Number (480) 422-0888
- Built by Beazer Homes
- 75Th Avenue & Bethany Home Road Subdivision, Grand Floorplan
Recreation
- Community Playground
Ownership History
Purchase Details
Home Financials for this Owner
Home Financials are based on the most recent Mortgage that was taken out on this home.Similar Homes in Glendale, AZ
Home Values in the Area
Average Home Value in this Area
Purchase History
| Date | Type | Sale Price | Title Company |
|---|---|---|---|
| Special Warranty Deed | $536,510 | First American Title Insurance | |
| Special Warranty Deed | -- | First American Title Insurance |
Mortgage History
| Date | Status | Loan Amount | Loan Type |
|---|---|---|---|
| Open | $526,792 | FHA |
Property History
| Date | Event | Price | Change | Sq Ft Price |
|---|---|---|---|---|
| 02/10/2025 02/10/25 | Sold | $536,510 | -0.1% | $183 / Sq Ft |
| 01/09/2025 01/09/25 | Pending | -- | -- | -- |
| 12/20/2024 12/20/24 | Price Changed | $536,990 | +0.4% | $183 / Sq Ft |
| 10/28/2024 10/28/24 | For Sale | $534,990 | -- | $182 / Sq Ft |
Tax History Compared to Growth
Tax History
| Year | Tax Paid | Tax Assessment Tax Assessment Total Assessment is a certain percentage of the fair market value that is determined by local assessors to be the total taxable value of land and additions on the property. | Land | Improvement |
|---|---|---|---|---|
| 2025 | $213 | $1,598 | $1,598 | -- |
| 2024 | $288 | $1,522 | $1,522 | -- |
| 2023 | $288 | $4,539 | $4,539 | -- |
Agents Affiliated with this Home
-
M
Seller's Agent in 2025
Michal Ruff
Beazer Homes
(480) 921-4600
201 Total Sales
-

Buyer's Agent in 2025
Aily Torres
RAN Realty & Property Management
(602) 628-2494
36 Total Sales
Map
Source: Arizona Regional Multiple Listing Service (ARMLS)
MLS Number: 6776698
APN: 144-03-400
- 7413 W Peck Dr
- Pinehurst Plan at Bethany Grove
- Sycamore Plan at Bethany Grove
- Grand Plan at Bethany Grove
- Seneca Plan at Bethany Grove
- Shiloh Plan at Bethany Grove
- Ellison Plan at Bethany Grove
- 7423 W Cavalier Dr
- 7410 W Rovey Ave
- 7424 W Cavalier Dr
- 7449 W Peck Dr
- 7409 W Peck Dr
- 6203 N 75th Dr
- 7435 W Rose Ln
- 7438 W Rose Ln
- 7442 W Rose Ln
- 7607 W Keim Dr
- 6276 N 75th Ln
