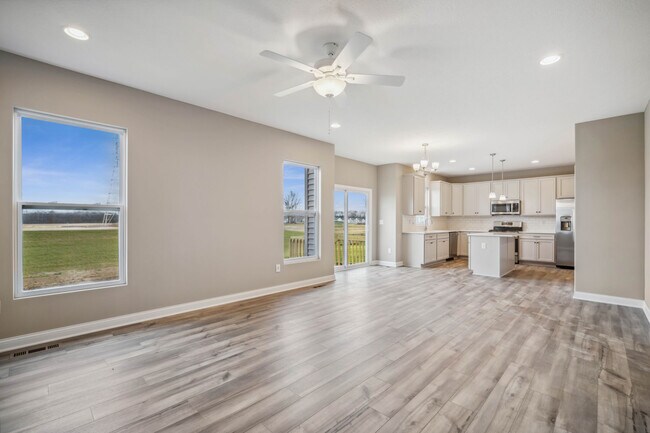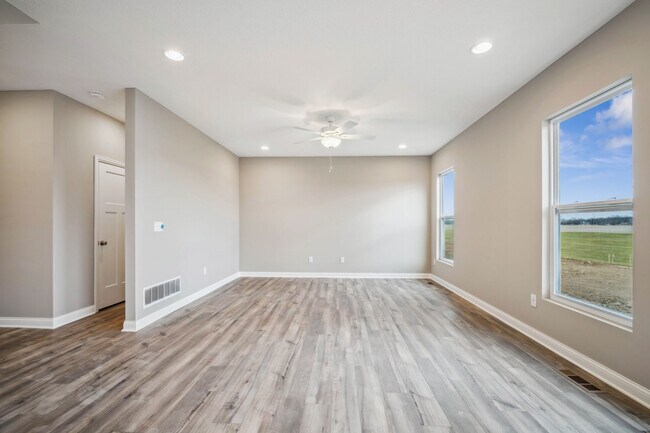
Delaware, OH 43015
Estimated payment starting at $2,721/month
Highlights
- New Construction
- Fishing
- Clubhouse
- Cheshire Elementary School Rated A
- Primary Bedroom Suite
- Pond in Community
About This Floor Plan
The Bexley plan is 1,711 square feet with 3 bedrooms and 2.5 bathrooms. Choose your exterior with traditional-, farmhouse-, or craftsman-style exterior options. The Bexley offers a 2-car garage, but has options available to expand the space. Choose from either the garage extension for bicycles, lawn, or sporting equipment. Select the 3-car garage if you have a third vehicle. Design this home to fit your style with options ranging from flooring, countertops, cabinets, and tile. The first floor features a flex space off the foyer that can be used as a home office or dining room. The family room and kitchen flow into each other and create a welcoming gathering space for friends, family, and all your entertaining needs. Select the optional island in the kitchen for additional cabinets and meal preparation counter space.
Sales Office
Home Details
Home Type
- Single Family
Parking
- 2 Car Attached Garage
- Front Facing Garage
Home Design
- New Construction
Interior Spaces
- 1,711-1,728 Sq Ft Home
- 2-Story Property
- Mud Room
- Family Room
- Flex Room
- Basement
Bedrooms and Bathrooms
- 3 Bedrooms
- Primary Bedroom Suite
- Walk-In Closet
- Powder Room
Laundry
- Laundry Room
- Laundry on upper level
Outdoor Features
- Covered Patio or Porch
Community Details
Overview
- No Home Owners Association
- Pond in Community
Amenities
- Community Gazebo
- Community Garden
- Clubhouse
Recreation
- Community Playground
- Lap or Exercise Community Pool
- Fishing
- Park
- Dog Park
- Trails
Map
Other Plans in Berlin Farm - Smart Essentials Collection
About the Builder
- Berlin Farm - Smart Essentials Collection
- 1112 Winding Creek Ln
- Berlin Farm - Signature Collection
- Piatt Preserve
- 3689 Piatt Rd Unit 2
- 5808 Sycamore Trail Dr
- Winterbrooke Place
- Winterbrooke Place
- Terra Alta
- Evans Farm - Parkside at Evans Farm
- Villas at Old Harbor West
- Stockdale Farms
- Stockdale Farms - Designer Collection
- 114 Stoneybank Dr Unit 15692 Developer Lot
- 90 Stoneybank Dr
- 102 Stoneybank Dr Unit 15694, Developer lo
- 55 Oldham Ln
- 69 Wellesley Dr
- 87 Wellesley Dr
- 118 Wellesley Dr






