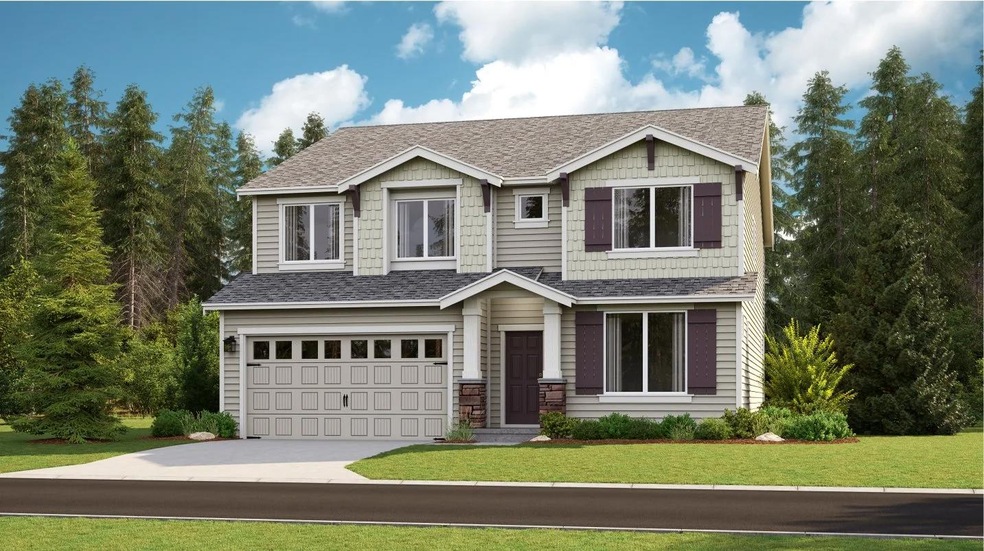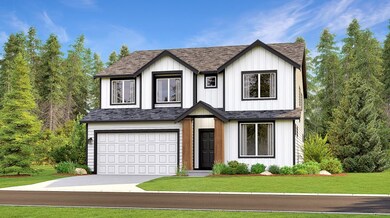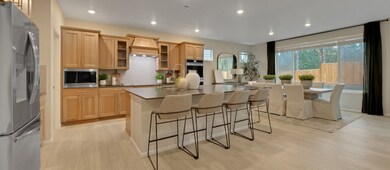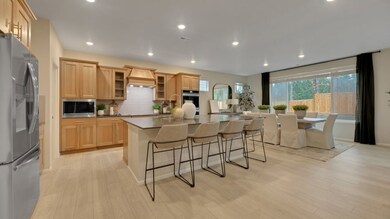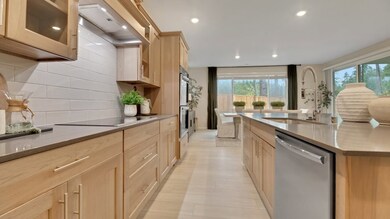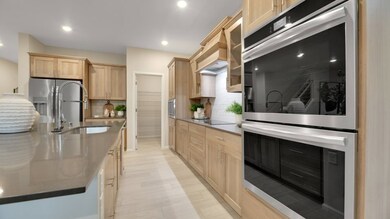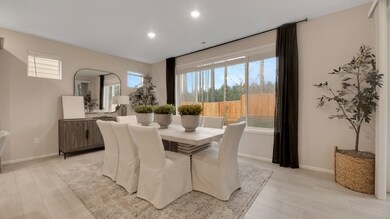
$1,250,000
- 4 Beds
- 3 Baths
- 1,951 Sq Ft
- 20126 81st Ave W
- Edmonds, WA
Move-in ready Edmonds gem! This fully permitted remodel features a brand new electrical panel, new vinyl windows, and a new composition roof. The stunning open-concept kitchen boasts a double-sided island and custom cabinetry—perfect for entertaining. Upstairs you'll find a spacious primary suite with bath, two additional bedrooms, and a full bath. The dining room opens to a private deck for
Victoria Loder Heaton Dainard, LLC
