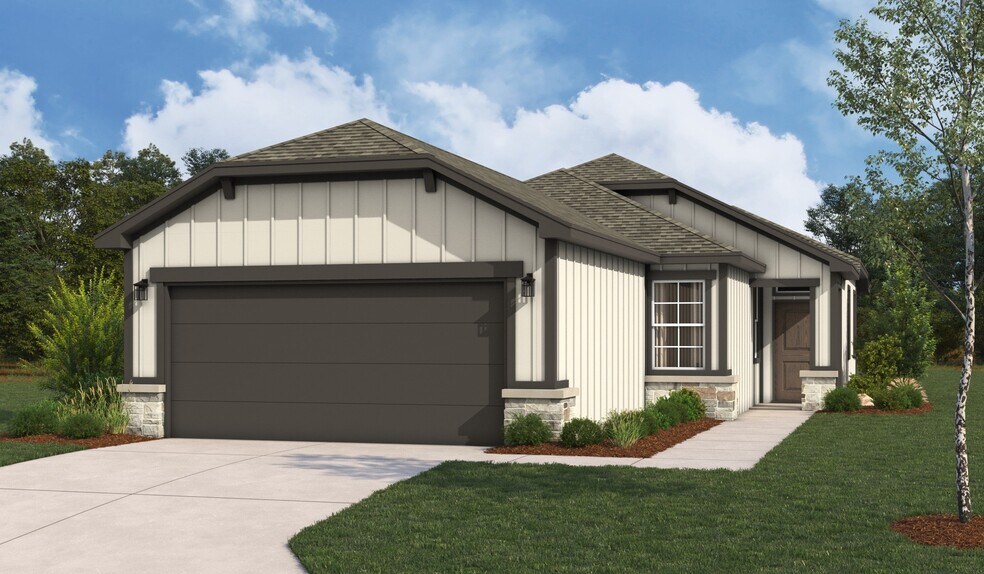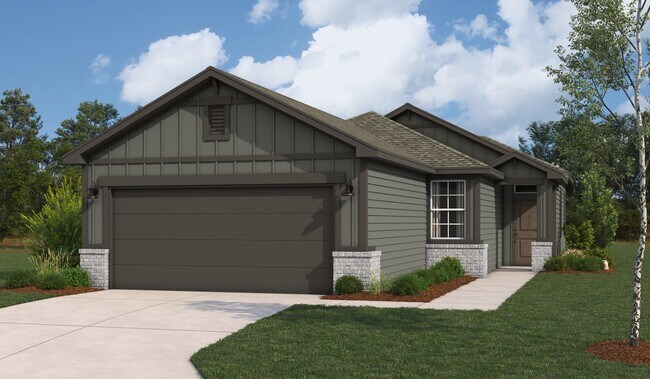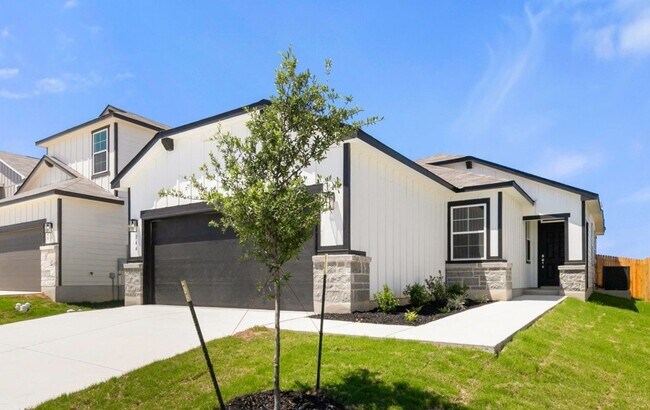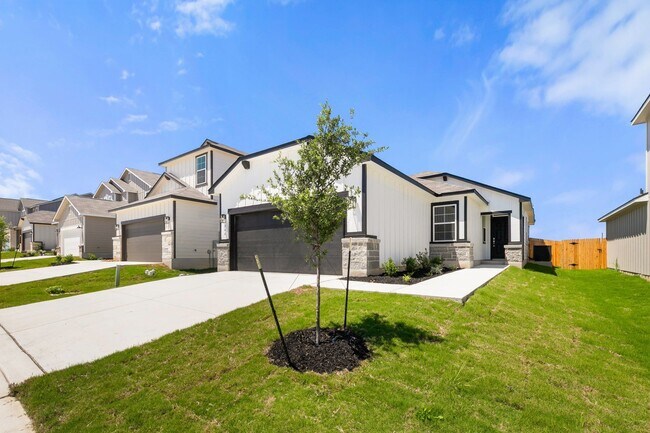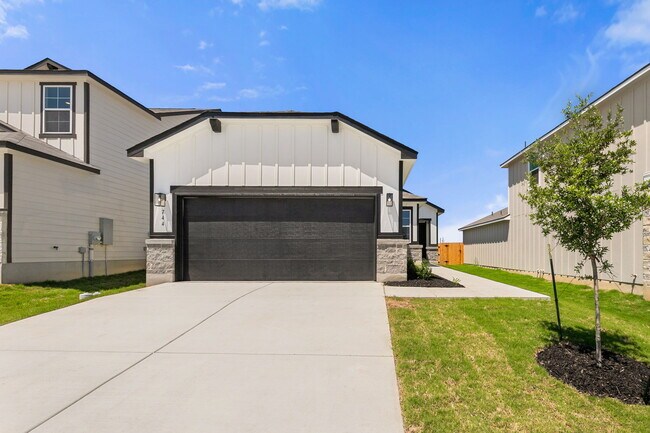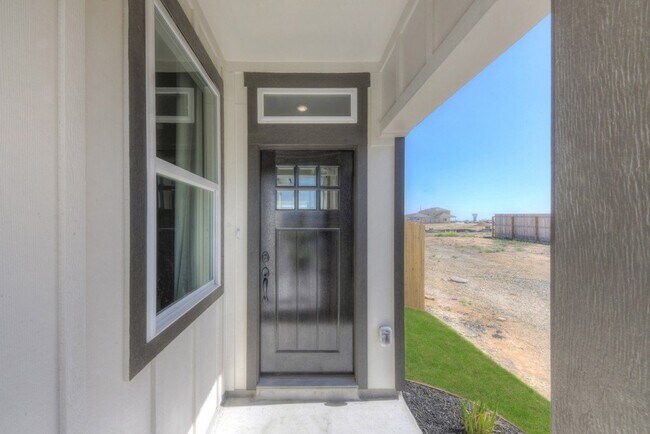
New Braunfels, TX 78130
Estimated payment starting at $2,117/month
Highlights
- New Construction
- Great Room
- Walk-In Pantry
- Primary Bedroom Suite
- Covered Patio or Porch
- Fireplace
About This Floor Plan
Step into the Big Bend, a thoughtfully crafted floor plan that makes the most of its space. With up to 4 bedrooms, 2 full bathrooms, and 2 garage spaces; there is room for an expanding family to grow. Enter the home and step into the open-concept main living area consisting of a spacious Great Room with 9' ceilings, a dining area, and a gorgeous kitchen complete with a sleek cooktop and stainless steel vent hood, a large island for prepping, and a corner pantry to maximize space. Tucked towards the back of the home, the master suite offers maximum privacy and features a luxurious ensuite with double vanities, a separate water closet, a step-in shower, a large walk-in closet. Two secondary bedrooms and their shared full bathroom are privately located down the hall, offering comfort and seclusion for family members or guests. Near the entrance, the study can be converted into a fourth bedroom. Additional highlights of the Big Bend include a two-car garage with extra storage space and a covered backyard patio, perfect for enjoying quiet mornings or lively evenings. Highlights of this home Chef-inspired kitchen showcases a spacious island and generous pantry Master bedroom retreat features an elegant walk-in shower and dual vanities Covered patio extends outdoor lifestyle Personalized options include a cozy fireplace, built-in storage shelves, extended patio, and more The floorplan images provided are for illustrative purposes only and may not represent...
Builder Incentives
Our Special Interest Rate Lock Event is Happening Now! Lock In a 4.75% for 30-Years. Call today for more information!
Sales Office
All tours are by appointment only. Please contact sales office to schedule.
Home Details
Home Type
- Single Family
Parking
- 2 Car Attached Garage
- Front Facing Garage
Home Design
- New Construction
Interior Spaces
- 1-Story Property
- Fireplace
- Formal Entry
- Great Room
- Living Room
- Combination Kitchen and Dining Room
Kitchen
- Walk-In Pantry
- Dishwasher
- Kitchen Island
Flooring
- Carpet
- Vinyl
Bedrooms and Bathrooms
- 3 Bedrooms
- Primary Bedroom Suite
- Walk-In Closet
- 2 Full Bathrooms
- Primary bathroom on main floor
- Dual Vanity Sinks in Primary Bathroom
- Private Water Closet
- Bathtub with Shower
- Walk-in Shower
Laundry
- Laundry Room
- Laundry on main level
- Washer and Dryer
Utilities
- Central Heating and Cooling System
- ENERGY STAR Qualified Water Heater
Additional Features
- Watersense Fixture
- Covered Patio or Porch
Community Details
- Park
- Trails
Matterport 3D Tour
Map
Move In Ready Homes with this Plan
Other Plans in Highland Ridge
About the Builder
- Highland Ridge
- 750 Whitman St
- 738 Whitman St
- 2919 Angelou St
- 749 Whitman St
- 757 Whitman St
- 761 Whitman St
- 2931 Angelou St
- 736 Langston Ln
- Highland Ridge
- 772 Langston Ln
- 735 Langston Ln
- Legend Heights
- 1315 Atticus Ave
- 1320 Atticus Ave
- Voss Farms - Coastline Collection
- Park Place
- 4250 Winston Way
- 4285 Carlotta Dr
- 1846 Stonechat
