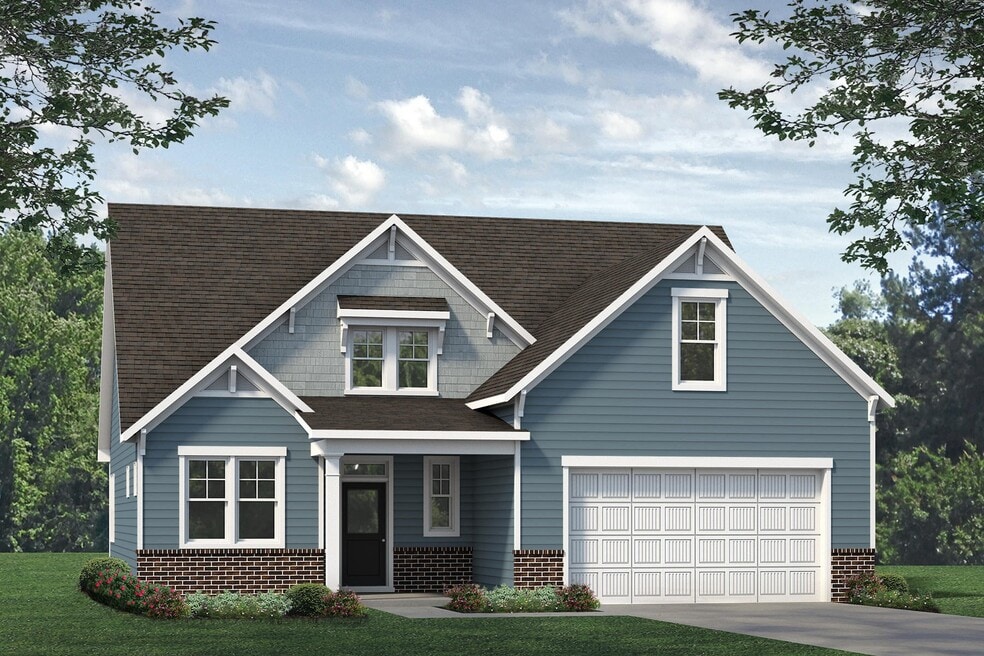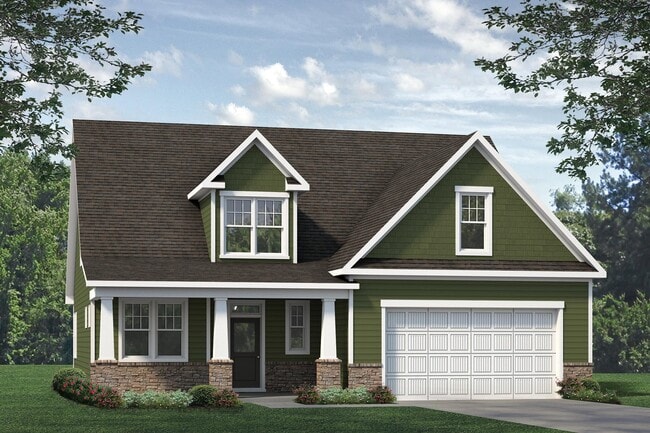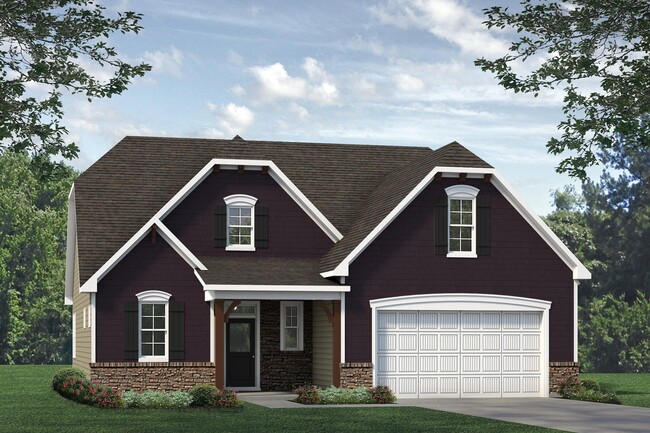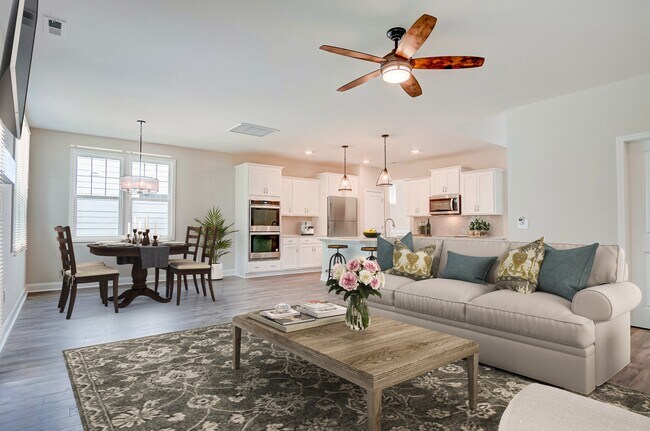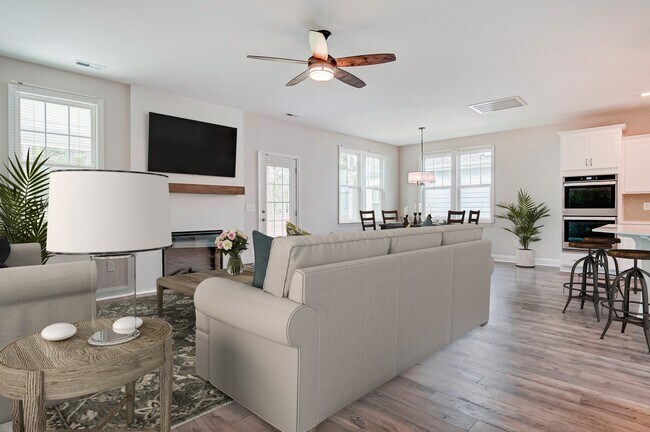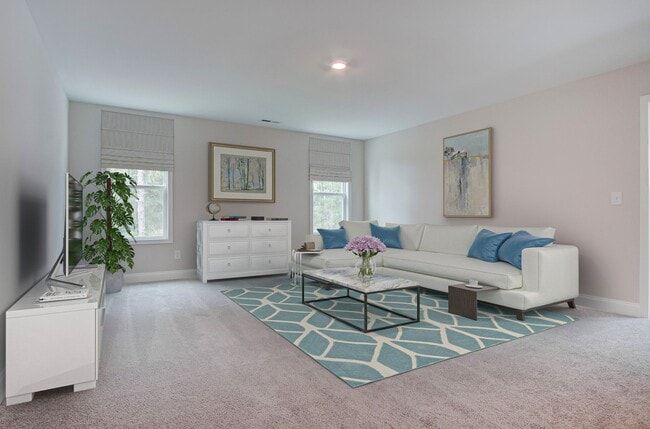Estimated payment starting at $2,501/month
Highlights
- New Construction
- Deck
- Pond in Community
- Primary Bedroom Suite
- Main Floor Primary Bedroom
- Loft
About This Floor Plan
Welcome to the Biltmore, a stunning floorplan that leaves a lasting impression. The main floor of the home features: Soaring two-story foyer: Creates a sense of arrival and grandeur. Elegant formal dining room: Perfect for hosting special occasions (optional conversion to a study). Spacious great room: Ideal for entertaining and fostering togetherness. Thoughtfully designed kitchen: Boasts a large chef's island and a sunny breakfast area, perfect for creating culinary delights. Luxurious Primary: Your private sanctuary boasts a sizable bathroom with a dual-sink vanity, shower, and separate water closet. The spacious walk-in closet provides ample storage for all your wardrobe needs. Unwind and Recharge Upstairs: Three secondary bedrooms: Ideal for children, guests, a home office or gym. Spacious loft: This flexible space can be transformed into a second family room, playroom, or media room. The Biltmore offers the perfect blend of space, luxury, and flexibility. Experience the Biltmore by McKee Homes, schedule your personal tour today.
Sales Office
All tours are by appointment only. Please contact sales office to schedule.
Home Details
Home Type
- Single Family
Parking
- 2 Car Attached Garage
- Front Facing Garage
Home Design
- New Construction
Interior Spaces
- 2,405 Sq Ft Home
- 2-Story Property
- Mud Room
- Great Room
- Formal Dining Room
- Loft
Kitchen
- Breakfast Area or Nook
- Walk-In Pantry
- Cooking Island
- Kitchen Island
Bedrooms and Bathrooms
- 4 Bedrooms
- Primary Bedroom on Main
- Primary Bedroom Suite
- Walk-In Closet
- Powder Room
- Primary bathroom on main floor
- Dual Vanity Sinks in Primary Bathroom
- Private Water Closet
- Bathtub with Shower
- Walk-in Shower
Laundry
- Laundry Room
- Laundry on main level
- Washer and Dryer Hookup
Outdoor Features
- Deck
- Covered Patio or Porch
Community Details
- Pond in Community
Map
About the Builder
- 7605 Bellhop Dr
- 4819 Danastas Ave
- 4819 Danastas Ave Unit (Lot 43)
- 4815 Danastas Ave
- 4815 Danastas Ave Unit (Lot 42)
- 5015 S Main St
- McKellar Park
- 137 Congreve Rd
- 0 S Main St Unit 750320
- 140 Mcneill St
- 0 US Hwy 301 S Unit 754346
- 713 Porter Rd
- 745 Porter Rd
- 725 Porter Rd
- 2047 Secluded Dell Homesite 5
- 4244 Longview Ave
- 693 Rehder Dr
- 0 Longview Ave Unit 751633
- 6370 Parkton Rd
- 5479 Falling Waters Dr

