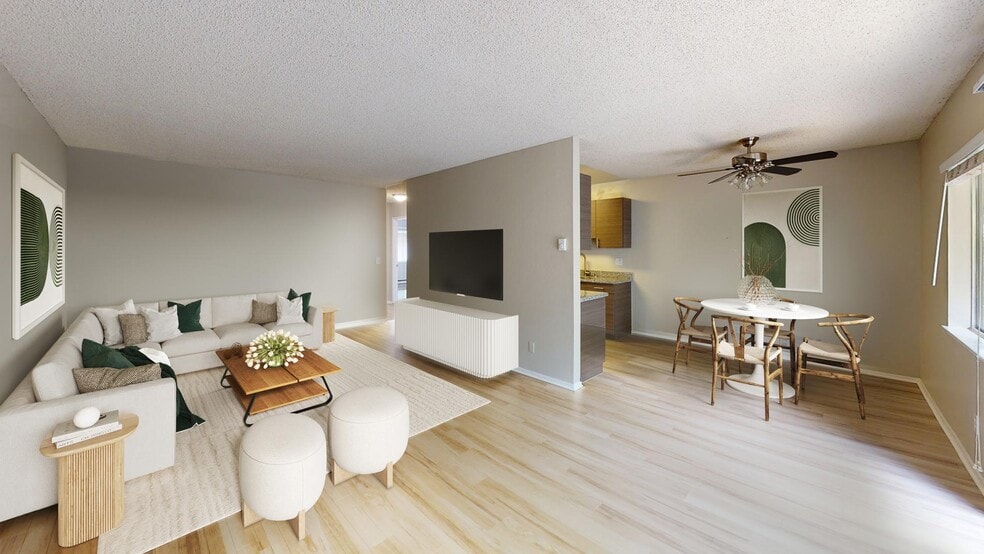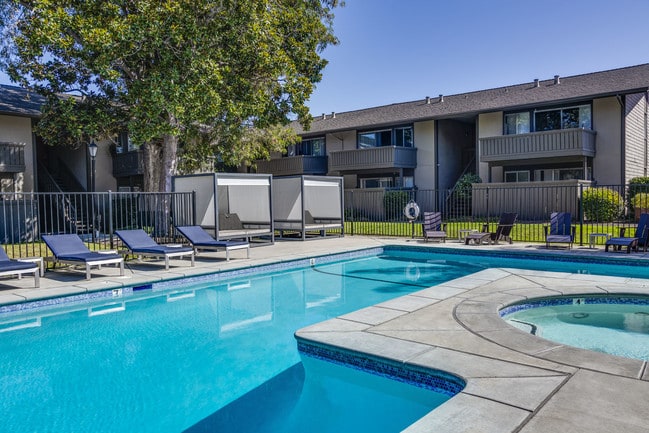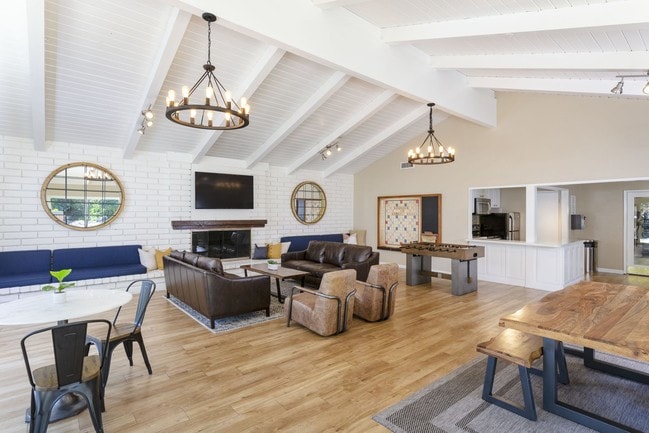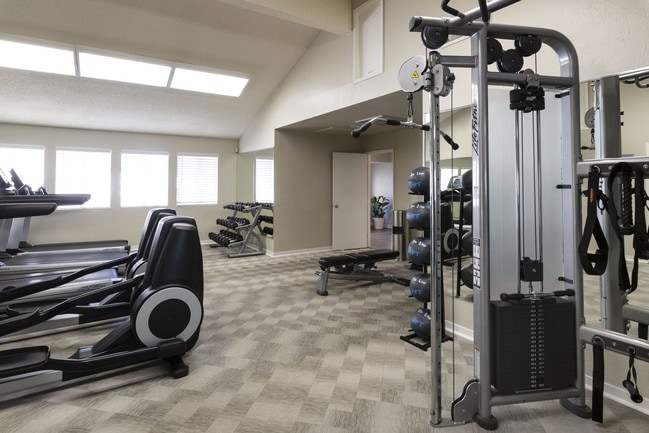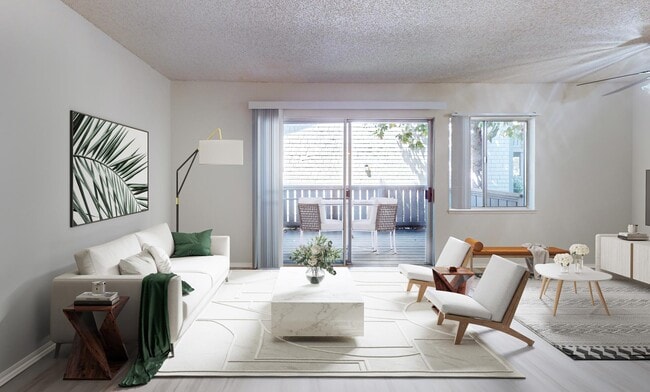About Birch Creek
Birch Creek offers convenient amenities and spacious apartments in Mountain View, CA, with parking, water, energy, and trash all included in the rent. Select apartments feature walk-in closets, stunning cabinetry, updated countertops, and spacious floor plans. Enjoy the convenience of an in-home washer/dryer set in our two-bedroom homes. Residents enjoy year-round access to our heated swimming pool, clubhouse, and on-site fitness center. Just three miles away from the 101, 85, and 237 Freeways, Birch Creek apartments provide close proximity to the best of Silicon Valley. Located just minutes from Google Headquarters, NASA Ames Research Center, and Stanford University, our Mountain View apartments place you exactly where you need to be. Visit Birch Creek today for a tour of your next apartment home.

Pricing and Floor Plans
1 Bedroom
Plan A1
$2,988
1 Bed, 1 Bath, 550 Sq Ft
https://imagescdn.homes.com/i2/L-Qk63g7VFg05b-7mI_gK6tL7SfD_dqy1KCiGxRpRHw/116/birch-creek-mountain-view-ca-3.jpg?p=1
| Unit | Price | Sq Ft | Availability |
|---|---|---|---|
| N/A-171 | $2,988 | 550 | Dec 26 |
Plan A2
$3,295
1 Bed, 1 Bath, 800 Sq Ft
https://imagescdn.homes.com/i2/cg1wM-LEAIRqOsj0Id_8o9rlzb6oAEGGK1eYOzBHm3s/116/birch-creek-mountain-view-ca-2.jpg?p=1
| Unit | Price | Sq Ft | Availability |
|---|---|---|---|
| N/A-099 | $3,295 | 800 | Nov 20 |
2 Bedrooms
Plan B1
$3,880 - $3,966
2 Beds, 2 Baths, 1,060 Sq Ft
https://imagescdn.homes.com/i2/DERhlx0Y3SYO0FeIgLF5iZJqghIiiRDhf7fopbdAxSk/116/birch-creek-mountain-view-ca.jpg?p=1
| Unit | Price | Sq Ft | Availability |
|---|---|---|---|
| N/A-090 | $3,966 | 1,060 | Now |
| N/A-098 | $3,897 | 1,060 | Dec 7 |
Fees and Policies
The fees below are based on community-supplied data and may exclude additional fees and utilities. Use the Rent Estimate Calculator to determine your monthly and one-time costs based on your requirements.
One-Time Basics
Due at ApplicationParking
Pets
Storage
Personal Add-Ons
Property Fee Disclaimer: Standard Security Deposit subject to change based on screening results; total security deposit(s) will not exceed any legal maximum. Resident may be responsible for maintaining insurance pursuant to the Lease. Some fees may not apply to apartment homes subject to an affordable program. Resident is responsible for damages that exceed ordinary wear and tear. Some items may be taxed under applicable law. This form does not modify the lease. Additional fees may apply in specific situations as detailed in the application and/or lease agreement, which can be requested prior to the application process. All fees are subject to the terms of the application and/or lease. Residents may be responsible for activating and maintaining utility services, including but not limited to electricity, water, gas, and internet, as specified in the lease agreement.
Map
- Plan 3BZ at Amelia
- Plan 6C at Amelia
- Plan 4D at Amelia
- Plan 4DX at Amelia
- Plan 3BY at Amelia
- Plan 7 at Amelia
- Plan 7B at Amelia
- Plan 3 at Amelia
- Plan 6B at Amelia
- Plan 3B at Amelia
- 576 S Rengstorff Ave
- Plan 3BX at Amelia
- Plan 4B at Amelia
- Plan 3A at Amelia
- Plan 6 at Amelia
- Plan 4CX at Amelia
- Plan 4 at Amelia
- Plan 4C at Amelia
- Plan 4BX at Amelia
- 582 S Rengstorff Ave
- 2065 California St
- 1984 Latham St
- 2101 California St
- 2020 W El Camino Real
- 1970 Latham St
- 1941 California St Unit FL1-ID2032
- 255 S Rengstorff Ave Unit 255 S Rengstorff Ave
- 1945 Latham St Unit FL1-ID1917
- 2043 W El Camino Real
- 2241 Latham St Unit ID1268023P
- 2260 W El Camino Real Unit FL0-ID673
- 2280 W El Camino Real Unit FL3-ID1959
- 1885 California St
- 234 Escuela Ave Unit FL1-ID2019
- 550 Ortega Ave Unit FL1-ID1517
- 398 Ortega Ave Unit ID1268904P
- 1929 Crisanto Ave
- 1098 Judson Dr
- 2400 W El Camino Real Unit FL3-ID2097
- 2400 W El Camino Real Unit FL6-ID10498A
