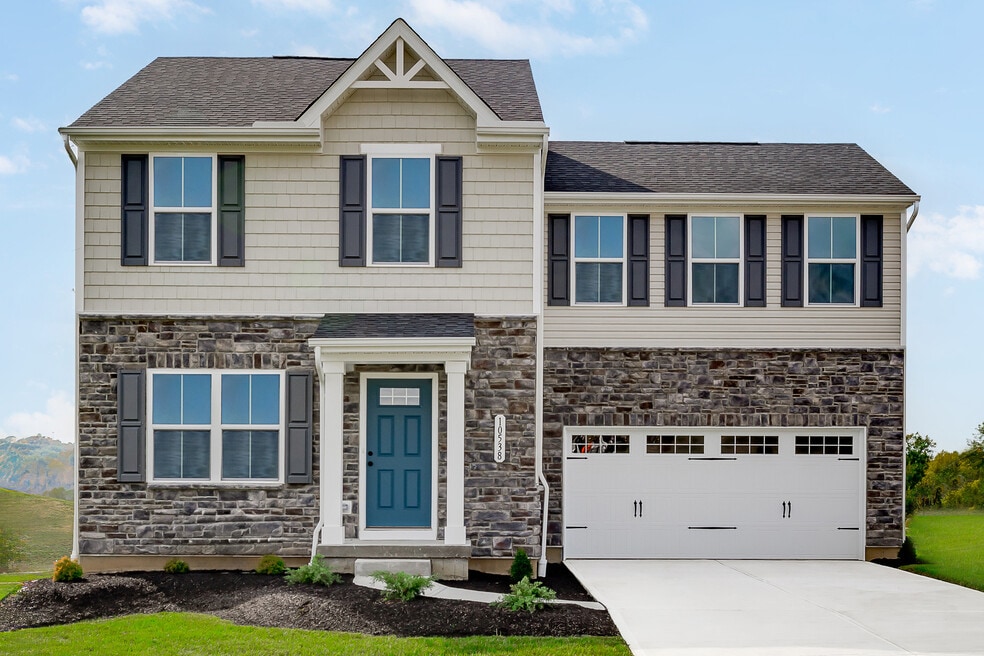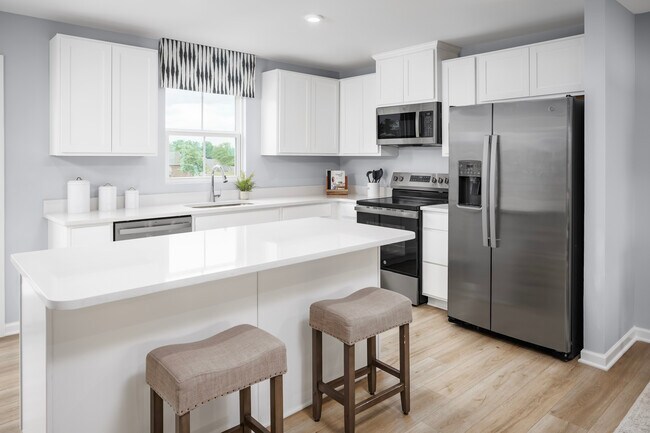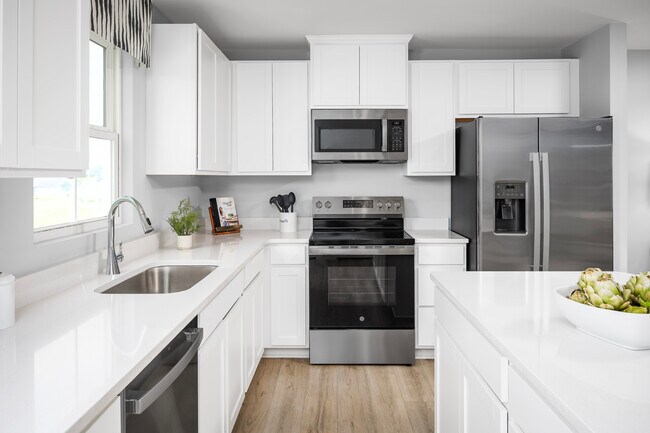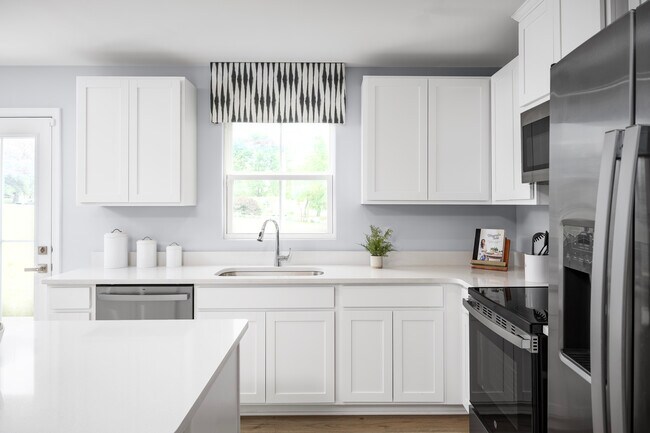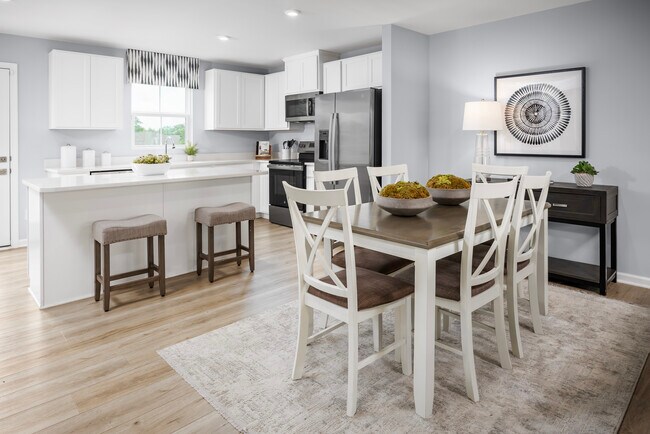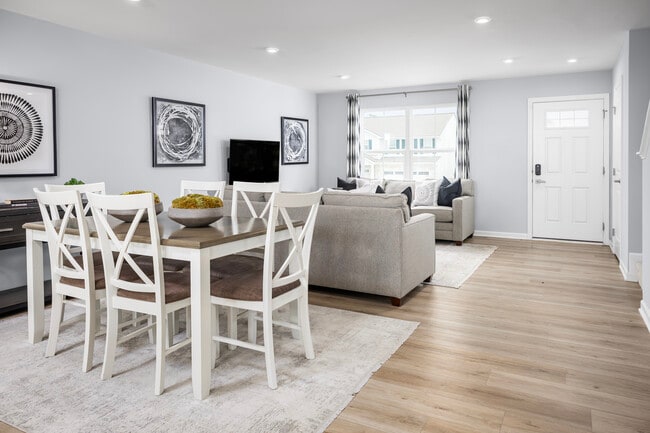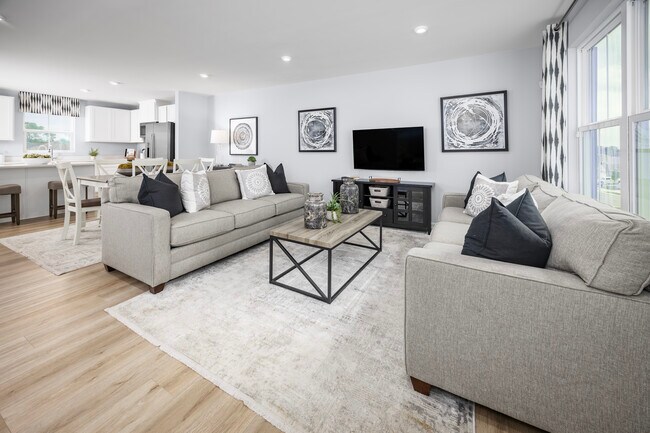
Estimated payment starting at $2,152/month
Highlights
- New Construction
- Great Room
- 2 Car Attached Garage
- Primary Bedroom Suite
- Front Porch
- Walk-In Closet
About This Floor Plan
Welcome home to Cumberland Landing, a brand new community featuring affordable single-family homes in a convenient location minutes to Downtown Gallatin and Vietnam Veterans Boulevard! The Birch single-family home offers space and style. Enter through the 2-car garage or foyer and find a light-filled, airy floor plan. The great room flows into the dinette and kitchen area so you never miss a moment with friends or family around the island. Upstairs, the generous space continues, with a broad stairway that leads to an open landing, 3 bedrooms with ample closet space and a full bath. The luxurious owner’s suite, with its walk-in closet and dual vanity bath, keeps you connected to the rest of the home while providing peaceful privacy.
Sales Office
| Monday |
1:00 PM - 5:00 PM
|
| Tuesday - Wednesday | Appointment Only |
| Thursday - Saturday |
10:00 AM - 5:00 PM
|
| Sunday |
12:00 PM - 5:00 PM
|
Home Details
Home Type
- Single Family
Parking
- 2 Car Attached Garage
- Front Facing Garage
Home Design
- New Construction
Interior Spaces
- 1,680 Sq Ft Home
- 2-Story Property
- Formal Entry
- Great Room
- Smart Thermostat
Kitchen
- Dishwasher
- Kitchen Island
Bedrooms and Bathrooms
- 4 Bedrooms
- Primary Bedroom Suite
- Walk-In Closet
- Powder Room
- Dual Vanity Sinks in Primary Bathroom
- Bathtub with Shower
Laundry
- Laundry Room
- Laundry on upper level
Outdoor Features
- Front Porch
Map
Other Plans in Cumberland Landing
About the Builder
Frequently Asked Questions
- Cumberland Landing
- 254 Mark Cir
- 0 Hartsville Pike N
- Bledsoe Springs
- 2016 Wt Chandler Blvd
- 2008 Wt Chandler Blvd
- 2020 Wt Chandler Blvd
- 2036 Wt Chandler Blvd
- 2040 Wt Chandler Blvd
- 2033 Wt Chandler Blvd
- 2021 Wt Chandler Blvd
- 212 S Boyers Ave
- 361 Saint Luke Place
- 0 Blythe Ave
- 0 Woods Ferry Rd
- 890 Blessings Way
- 871 Blessings Way
- 507 Demoss St Unit 110
- 323 N Ford St
- 1218 Lake Marie Rd
Ask me questions while you tour the home.
