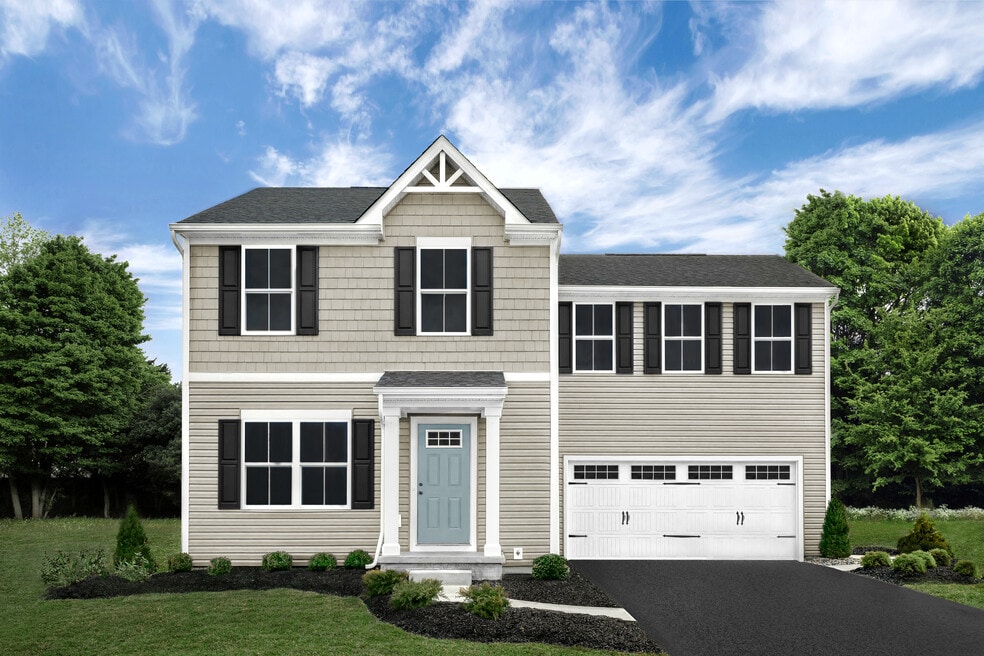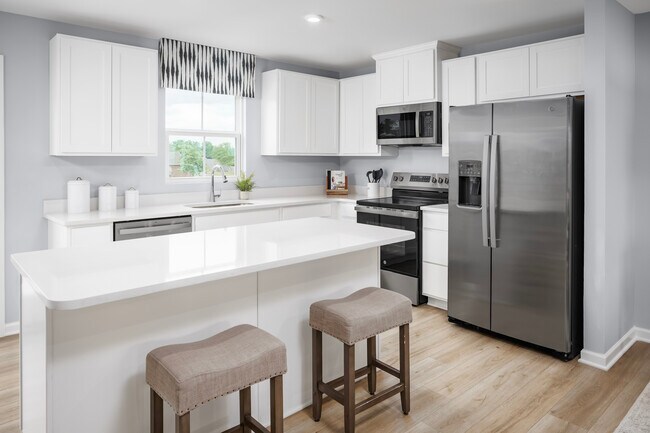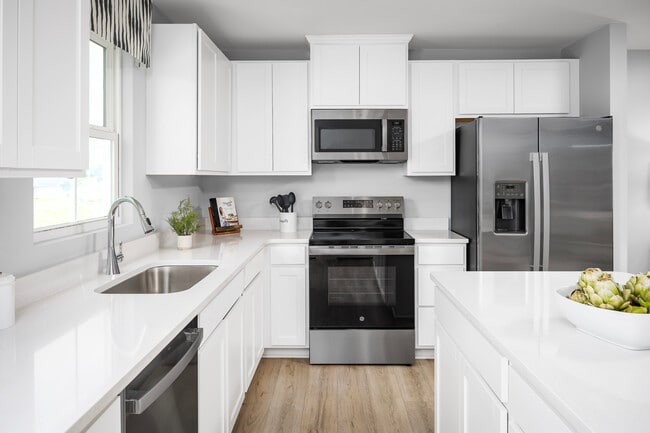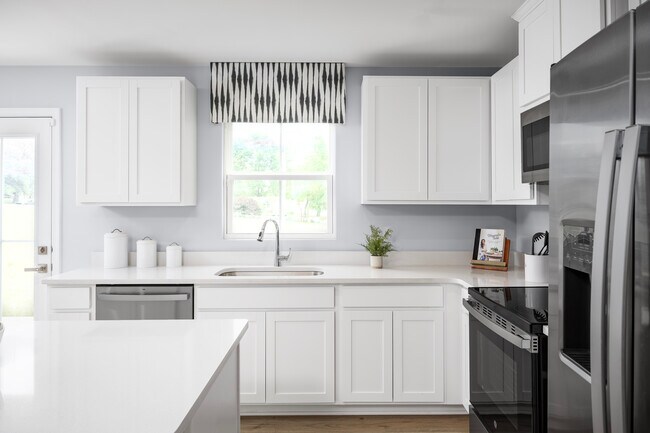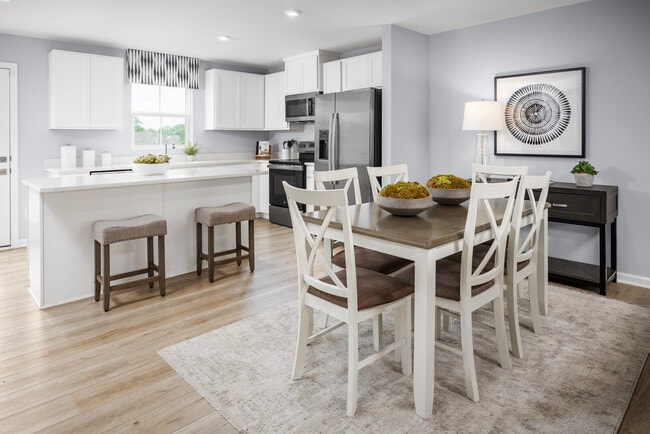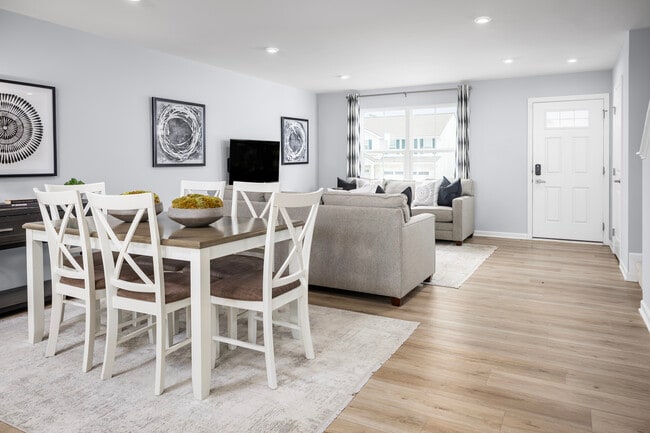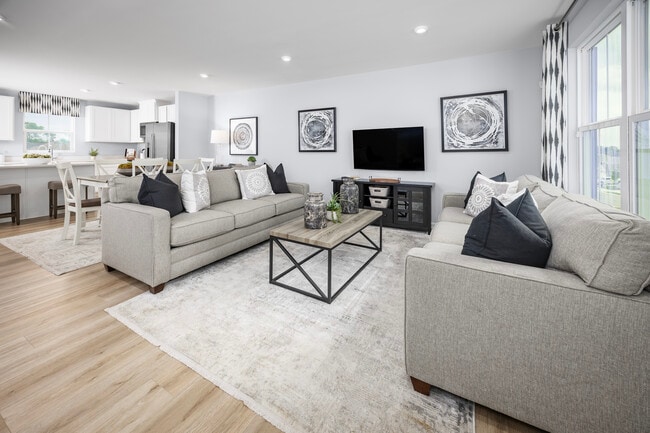
NEW CONSTRUCTION
$4K PRICE DROP
Estimated payment starting at $2,095/month
Total Views
4,827
4
Beds
2.5
Baths
1,680
Sq Ft
$199
Price per Sq Ft
Highlights
- New Construction
- Primary Bedroom Suite
- Front Porch
- Oakland High School Rated A-
- Great Room
- 2 Car Attached Garage
About This Floor Plan
This is your LAST CHANCE to own a brand-new Birch at Richland Downs! Available in January, this move-in ready home includes 4 bedrooms, 2.5 bathrooms, 1658 square feet of space, and: - A spacious kitchen featuring espresso cabinets, granite countertops, an oversized island, and all stainless steel appliances included - even the fridge! - Durable LVP flooring throughout the entire main level - A private owner’s suite with a huge walk-in closet and en suite bath - A laundry room on the 2nd floor with an included washer & dryer ...and more! Click here to schedule your private tour of this move-in ready home at Richland Downs today!
Sales Office
Hours
| Monday |
1:00 PM - 5:00 PM
|
| Tuesday - Saturday |
10:00 AM - 5:00 PM
|
| Sunday |
12:00 PM - 5:00 PM
|
Office Address
4433 Richland Downs Dr
Murfreesboro, TN 37130
Driving Directions
Home Details
Home Type
- Single Family
Parking
- 2 Car Attached Garage
- Front Facing Garage
Home Design
- New Construction
Interior Spaces
- 2-Story Property
- Recessed Lighting
- Great Room
- Open Floorplan
- Dining Area
Kitchen
- Eat-In Kitchen
- Breakfast Bar
- Built-In Microwave
- Dishwasher
- Kitchen Island
- Disposal
Bedrooms and Bathrooms
- 4 Bedrooms
- Primary Bedroom Suite
- Walk-In Closet
- Powder Room
- Dual Vanity Sinks in Primary Bathroom
- Bathtub with Shower
Laundry
- Laundry Room
- Laundry on upper level
- Washer and Dryer
Outdoor Features
- Front Porch
Utilities
- Central Heating and Cooling System
- High Speed Internet
- Cable TV Available
Map
Move In Ready Homes with this Plan
Other Plans in Richland Downs
About the Builder
Since 1948, Ryan Homes' passion and purpose has been in building beautiful places people love to call home. And while they've grown from a small, family-run business into one of the top five homebuilders in the nation, they've stayed true to the principles that have guided them from the beginning: unparalleled customer care, innovative designs, quality construction, affordable prices and desirable communities in prime locations.
Nearby Homes
- Richland Downs
- 406 S Highland Ave
- 0 John Bragg Hwy Unit RTC3058038
- 728 Old Salem Rd
- Farmhouse Downs - Cambridge Collection
- 0 Ghee Rd Unit RTC3049497
- 1729 Twelve Oaks Ln
- 1690 Irby Ln
- 1680 Irby Ln
- 2034 Queenie Johns Dr
- 2046 Queenie Johns Dr
- 2018 Queenie Johns Dr
- 2038 Queenie Johns Dr
- 2022 Queenie Johns Dr
- 2026 Queenie Johns Dr
- 1111 Thomas Johns Ct
- 0 Pitts Ln
- 2638 Merchants Walk
- Brewer Point
- Northridge Park
